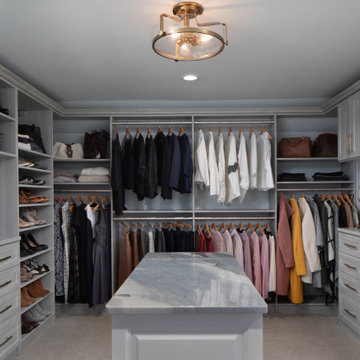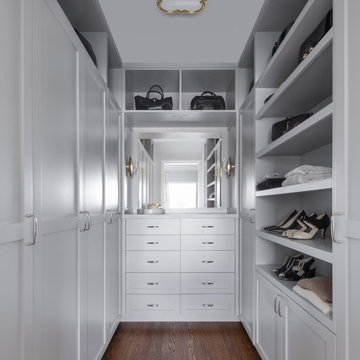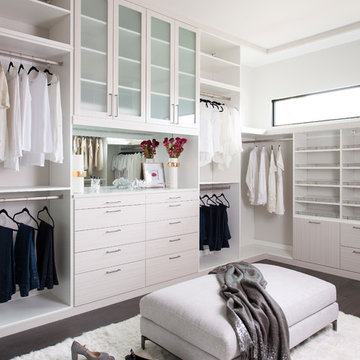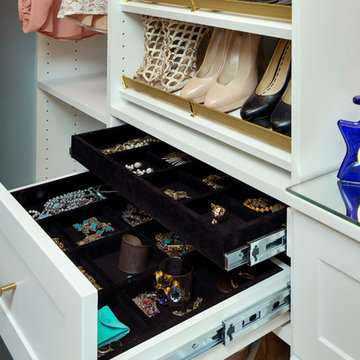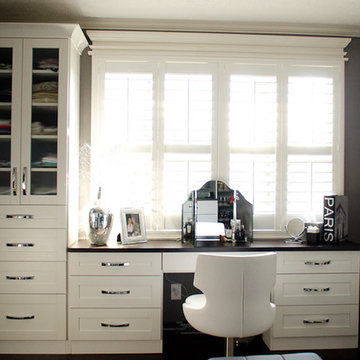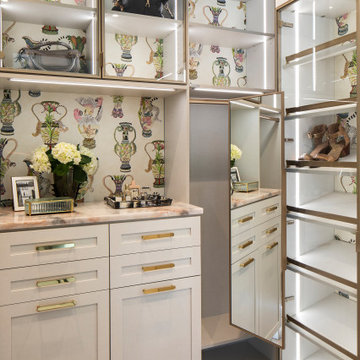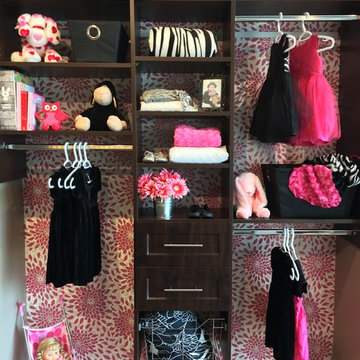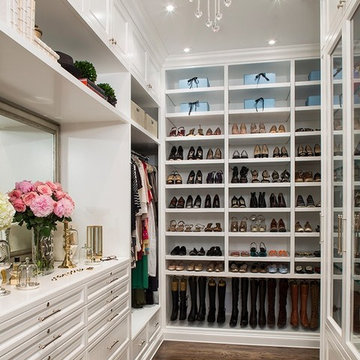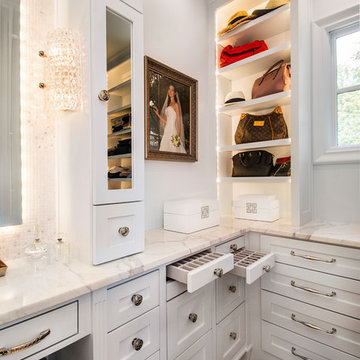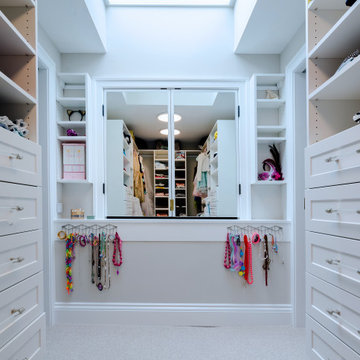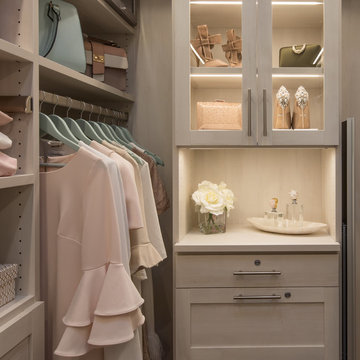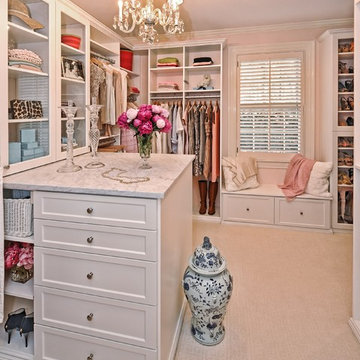Women's Storage and Wardrobe Design Ideas with Shaker Cabinets
Refine by:
Budget
Sort by:Popular Today
1 - 20 of 835 photos
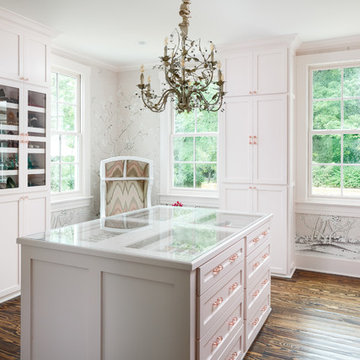
When you have a client with a love for fashion and accessories, you work with them to design their dream closet. From the island that displays jewelry–with its own accessory, a sparkling chandelier—to the blush colored Schumacher walls and custom cabinetry for museum quality organization, this master closet is the homeowner's dream come true.
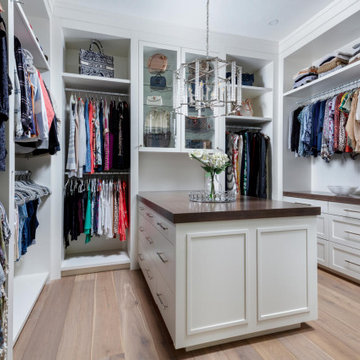
This Naples home was the typical Florida Tuscan Home design, our goal was to modernize the design with cleaner lines but keeping the Traditional Moulding elements throughout the home. This is a great example of how to de-tuscanize your home.
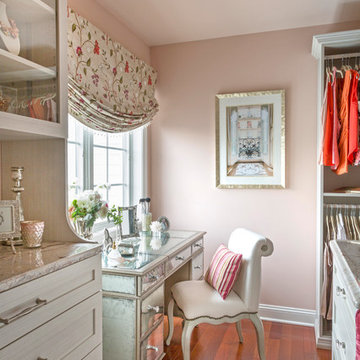
A spare bedroom was transformed into a dream walk in closet for this lucky client! Inspired by Paris, we used a pretty palette of light colors, reflective surfaces, and a gorgeous Swarovski Crystal Chandelier to set the tone for this Glamorous space!
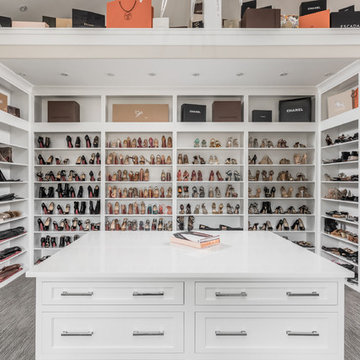
The goal in building this home was to create an exterior esthetic that elicits memories of a Tuscan Villa on a hillside and also incorporates a modern feel to the interior.
Modern aspects were achieved using an open staircase along with a 25' wide rear folding door. The addition of the folding door allows us to achieve a seamless feel between the interior and exterior of the house. Such creates a versatile entertaining area that increases the capacity to comfortably entertain guests.
The outdoor living space with covered porch is another unique feature of the house. The porch has a fireplace plus heaters in the ceiling which allow one to entertain guests regardless of the temperature. The zero edge pool provides an absolutely beautiful backdrop—currently, it is the only one made in Indiana. Lastly, the master bathroom shower has a 2' x 3' shower head for the ultimate waterfall effect. This house is unique both outside and in.
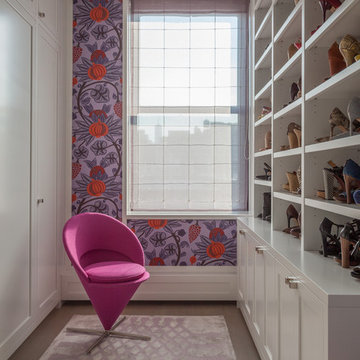
Notable decor elements include: Osborne and Little Sariskar Maharani wallpaper, Niba custom Rug in bamboo silk and Panton Cone Chair upholstered in Kvadrat fabric in fuschia.
Photos: Francesco Bertocci
Women's Storage and Wardrobe Design Ideas with Shaker Cabinets
1


