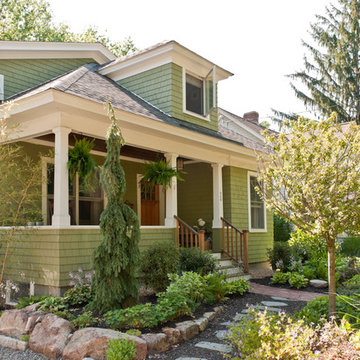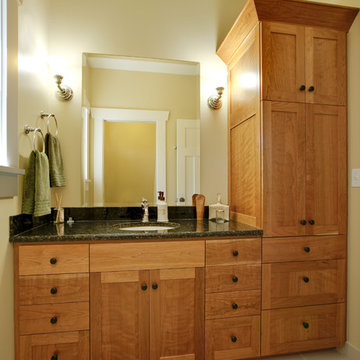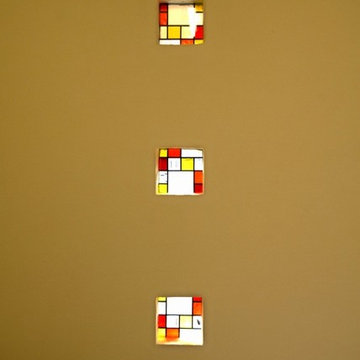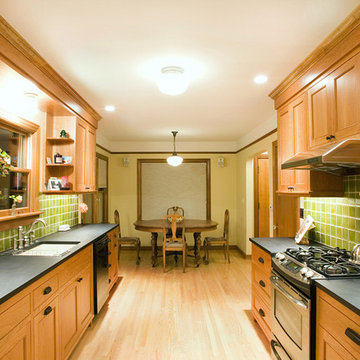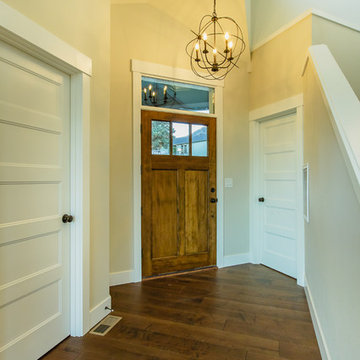3,900 Yellow Arts and Crafts Home Design Photos
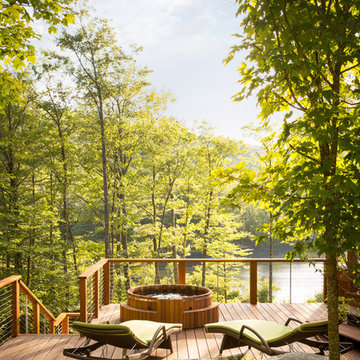
Lake house Deck with Hot Tub.
Trent Bell Photography, Richardson & Associates Landscape Architects

Remodel and addition by Grouparchitect & Eakman Construction. Photographer: AMF Photography.

Architecture & Interior Design: David Heide Design Studio
Photography: William Wright

This newly built Old Mission style home gave little in concessions in regards to historical accuracies. To create a usable space for the family, Obelisk Home provided finish work and furnishings but in needed to keep with the feeling of the home. The coffee tables bunched together allow flexibility and hard surfaces for the girls to play games on. New paint in historical sage, window treatments in crushed velvet with hand-forged rods, leather swivel chairs to allow “bird watching” and conversation, clean lined sofa, rug and classic carved chairs in a heavy tapestry to bring out the love of the American Indian style and tradition.
Original Artwork by Jane Troup
Photos by Jeremy Mason McGraw

The exterior of a blue-painted Craftsman-style home with tan trimmings and a stone garden fountain.
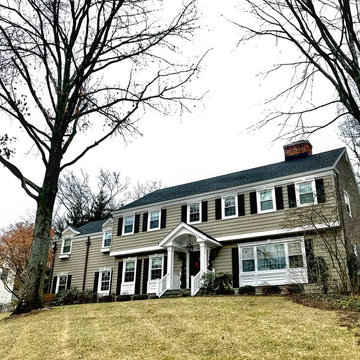
This colonial is totally transformed by new siding, windows, millwork and trim, shutters, and a newly built portico with new entry door.

Roll-Out Pantry shelves bring the pantry to YOU!
Photo Credit: Nar Fine Carpentry, Inc.

This entry/living room features maple wood flooring, Hubbardton Forge pendant lighting, and a Tansu Chest. A monochromatic color scheme of greens with warm wood give the space a tranquil feeling.
Photo by: Tom Queally
3,900 Yellow Arts and Crafts Home Design Photos
1





















