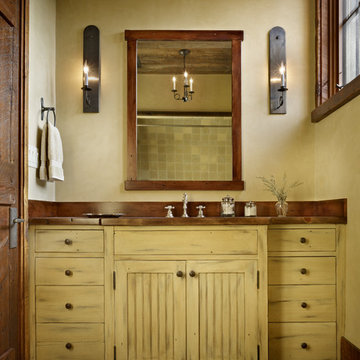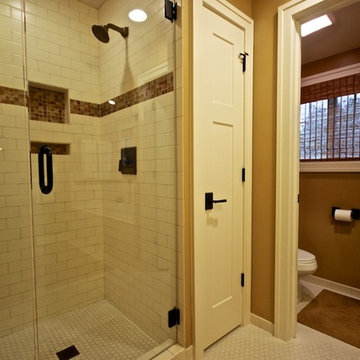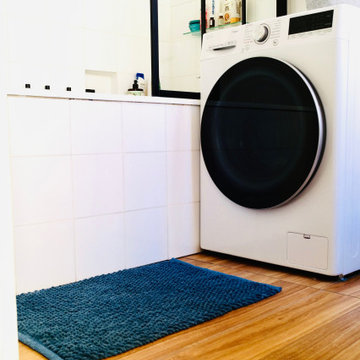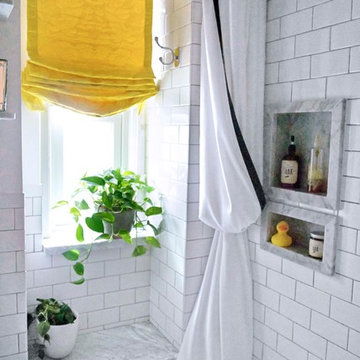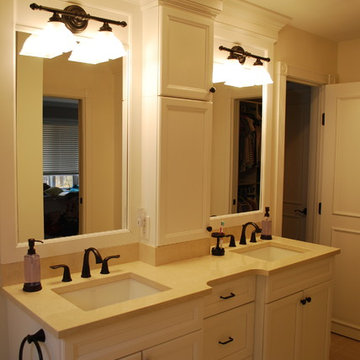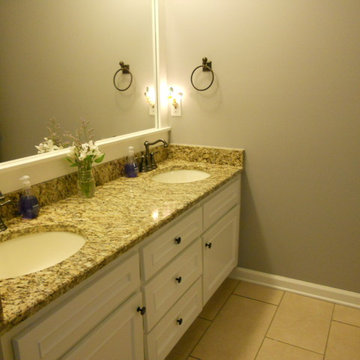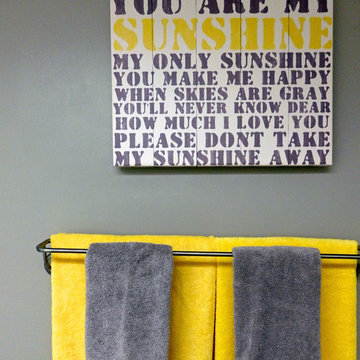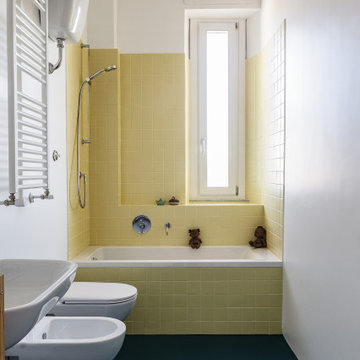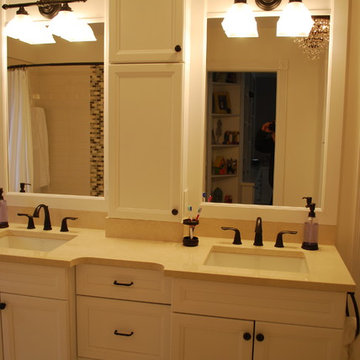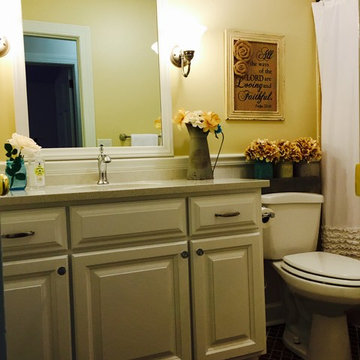Yellow Bathroom Design Ideas
Refine by:
Budget
Sort by:Popular Today
1 - 20 of 197 photos
Item 1 of 3
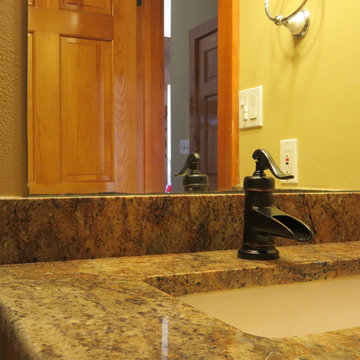
This back hallway powder room had a green tile counter top and back splash. Faucet was polished chrome. This was all removed and replaced with a Granite Counter Top in "Copper Canyon" and a new faucet by Price Feister.
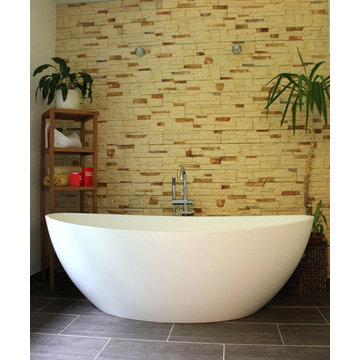
Factory Direct Pricing. Please Call 415-644-5888 to visit our Showroom or to get for more info. Please visit our website at www.badeloft.com. Our showroom is located at 2829 Bridgeway Sausalito, CA 94965. Photos Owned by Badeloft USA LLC.
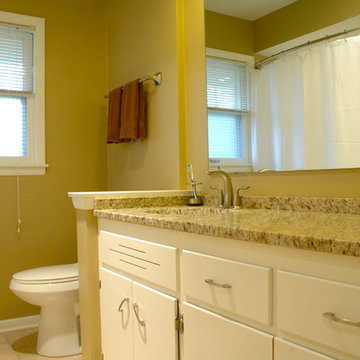
This home located in Thiensville, Wisconsin was an original 1950's ranch with three bedrooms and one and one half baths. The remodel consisted of all new finishes throughout with a new kitchen matching the existing kitchen layout. The main bath was completely remodeled with new fixtures and finishes using the existing cabinetry. The original half bath was converted into a full bath by using an adjoining closet for more space. The new bathroom consists of new custom shower, fixtures and cabinets. This project is a good example of how to fix up an outdated house with a low budget.
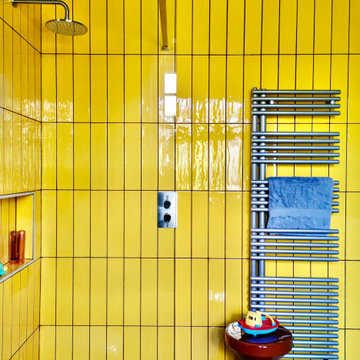
Kids bathrooms and curves.
Toddlers, wet tiles and corners don't mix, so I found ways to add as many soft curves as I could in this kiddies bathroom. The round ended bath was tiled in with fun kit-kat tiles, which echoes the rounded edges of the double vanity unit. Those large format, terrazzo effect porcelain tiles disguise a multitude of sins too.
A lot of clients ask for wall mounted taps for family bathrooms, well let’s face it, they look real nice. But I don’t think they’re particularly family friendly. The levers are higher and harder for small hands to reach and water from dripping fingers can splosh down the wall and onto the top of the vanity, making a right ole mess. Some of you might disagree, but this is what i’ve experienced and I don't rate. So for this bathroom, I went with a pretty bombproof all in one, moulded double sink with no nooks and crannies for water and grime to find their way to.
The double drawers house all of the bits and bobs needed by the sink and by keeping the floor space clear, there’s plenty of room for bath time toys baskets.
The brief: can you design a bathroom suitable for two boys (1 and 4)? So I did. It was fun!
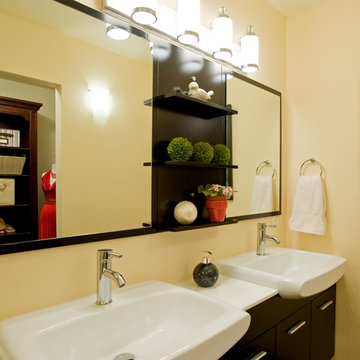
Creating a vanity room inside the master bathroom, next to a walk-in closet, and separated from the shower and the toilet area, was a good solution for the owner's lifestyle.
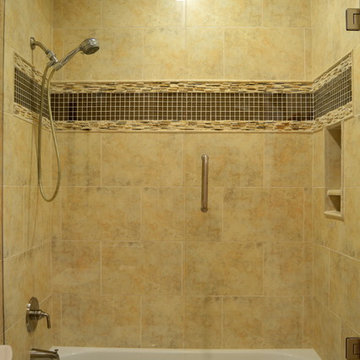
This master bathroom was in desperate need of a remodel. The compact master bathroom was cramped and out dated. Johnny Rhino stepped in to create a more open, bright, and comfortable space without knocking out walls. The installation of floor-to-ceiling cabinetry, a medicine cabinet inset into the wall, recessed lighting as well as wall-mounted lighting, and a pocket door helped to really open up this space!
Tabitha Stephens
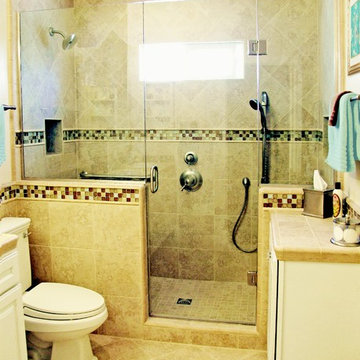
This diminutive space does not skimp on the bathing experience. It features the standard toilet and vanity but also includes this fantastic walk-in shower as well as additional storage.
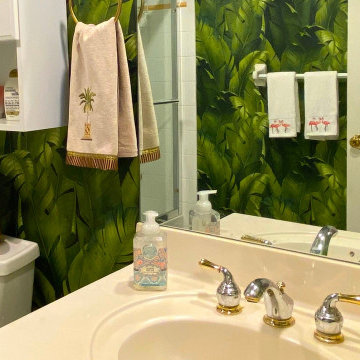
Got a room that you think is ready for a refresh with some wallpaper? Maybe the best news is that the new wallpapers are peel and stick and very easy to apply. What's your room saying to you right now, maybe you are both ready for a change.
Need some help redecorating? I'm available for Intuitive Interior Decor Consultations where I work with you to design your room while also tapping into the energy of you and your home to find decor that inspires and touches you at the creative, loving, mind body spirit level. More info about my design work can be found on my website ExploreYourSpirit.com
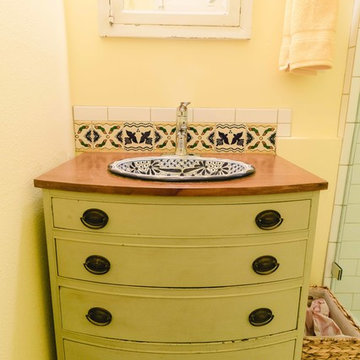
Photo by Sean Ryan Pierce
Vintage dresser turned vanity with Mexican drop-in sink and Talevera surround. Dresser from: The Warped Table https://www.instagram.com/thewarpedtable/?hl=en They're at the Rose Bowl every month
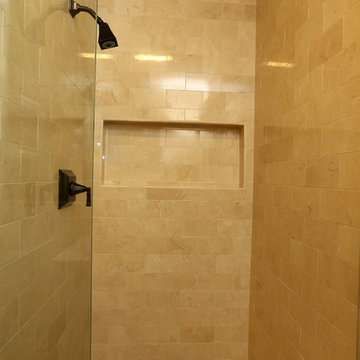
Our homeowners approached us with a need to remodel their ¾ bathroom due to a leak. They wanted a classic style complete with wainscoting, crown molding and oil-rubbed bronze hardware. The pedestal sink pairs perfectly in this space as since this is not the master bath and the homeowners children have all grown and moved out they were not concerned about storage. A few floating shelves above the toilet serve as the perfect location to house towels and a few decorative items.
Yellow Bathroom Design Ideas
1
