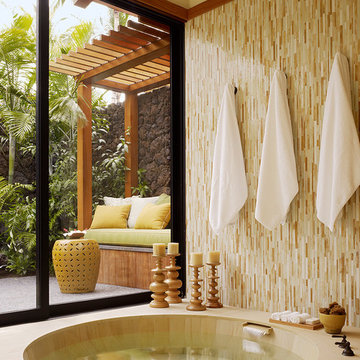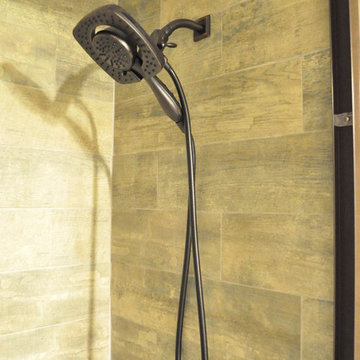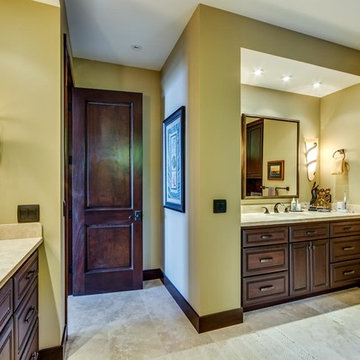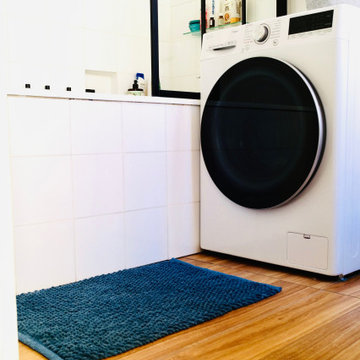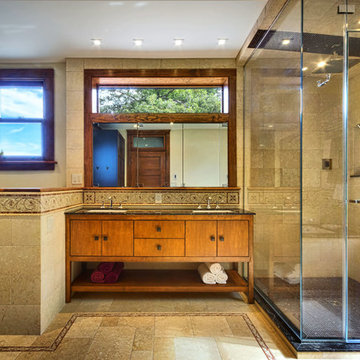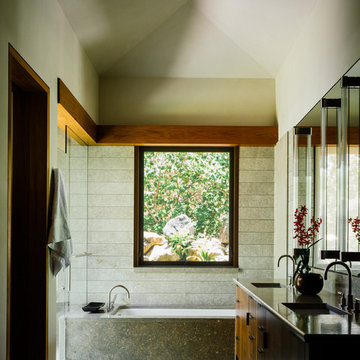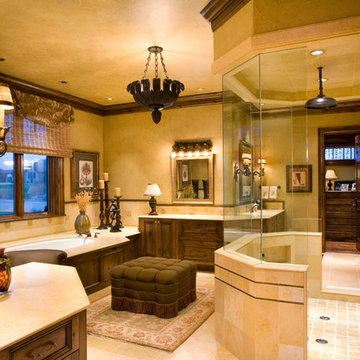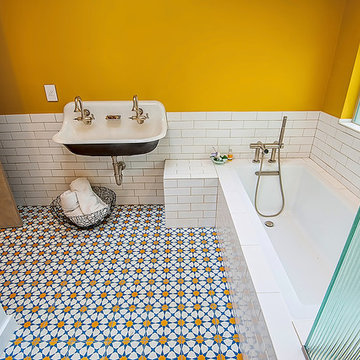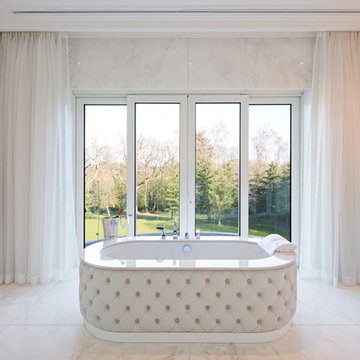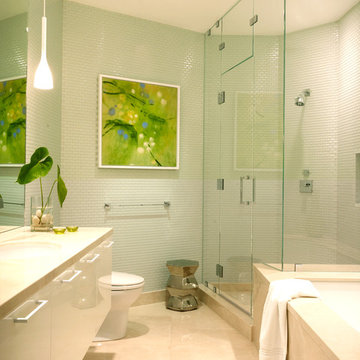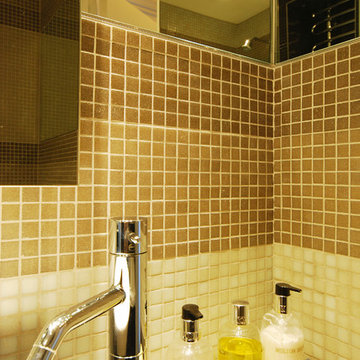Yellow Bathroom Design Ideas with an Undermount Tub

The sink in the bathroom stands on a base with an accent yellow module. It echoes the chairs in the kitchen and the hallway pouf. Just rightward to the entrance, there is a column cabinet containing a washer, a dryer, and a built-in air extractor.
We design interiors of homes and apartments worldwide. If you need well-thought and aesthetical interior, submit a request on the website.
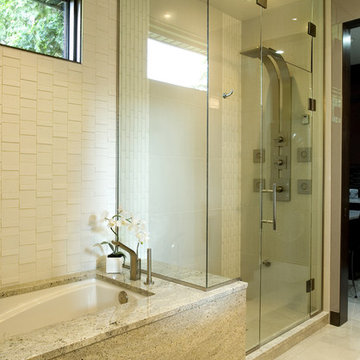
Master Ensuite complete with custom steam shower, body sprays, rain head, shower bench, air system tub undermounted in granite, custom tiled walls and ceiling.
Bathroom Design by Corinne Kaye
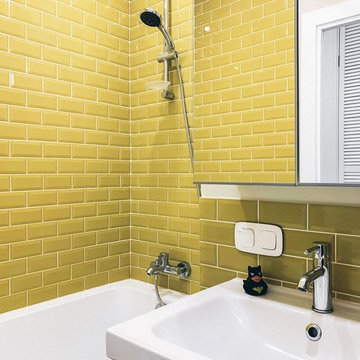
Ванная комната стала цветовым ядром квартиры за счет яркой плитки оливкового цвета в комбинации с белой затиркой и белыми стенами, покрытыми водонепроницаемой краской. На маленькой площади - 3 квадратных метрах – получилось разместить ванну, раковину с навесной тумбой, унитаз и встроенный шкафчик над ним.
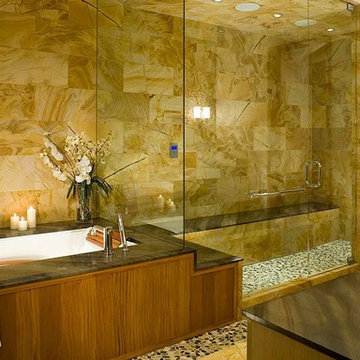
Spa Bathroom equipped with jacuzzi soaking tub and aromatherapy steam shower.
Interior Designer: Chris Powell
Builder: John Wilke
Photography: David O. Marlow
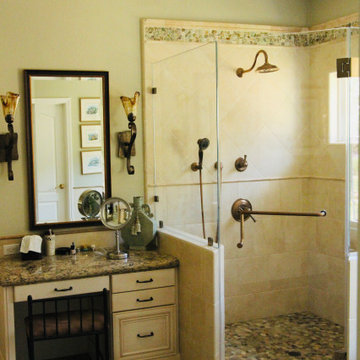
This beautiful estate is positioned with beautiful views and mountain sides around which is why the client loves it so much and never wants to leave. She has lots of pretty decor and treasures she had collected over the years of travelling and wanted to give the home a facelift and better display those items, including a Murano glass chandelier from Italy. The kitchen had a strange peninsula and dining nook that we removed and replaced with a kitchen continent (larger than an island) and built in around the patio door that hide outlets and controls and other supplies. We changed all the flooring, stairway and railing including the gallery area, fireplaces, entryway and many other touches, completely updating the downstairs. Upstairs we remodeled the master bathroom, walk-in closet and after everything was done, she loved it so much that she had us come back a few years later to add another patio door with built in downstairs and an elevator from the master suite to the great room and also opened to a spa outside. (Photo credit; Shawn Lober Construction)
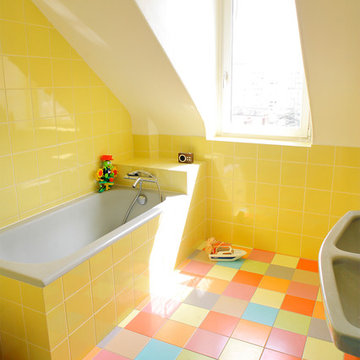
Les anciens meubles de salles de bains en fonte et céramique ont été préservés pour cette salle de bains pour les enfants. Des couleurs vives et gaies de type "Smarties" ont été retenues.
Yellow Bathroom Design Ideas with an Undermount Tub
1

