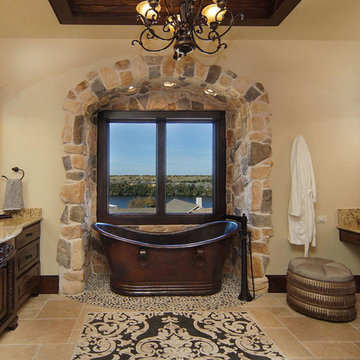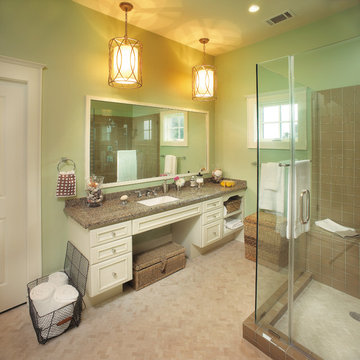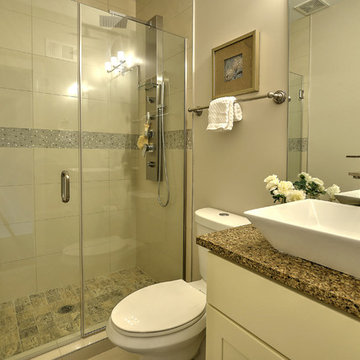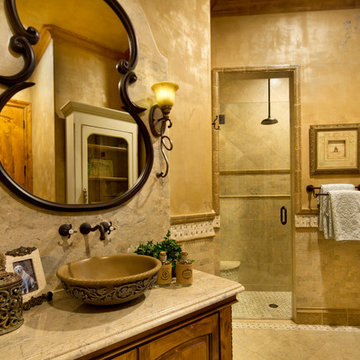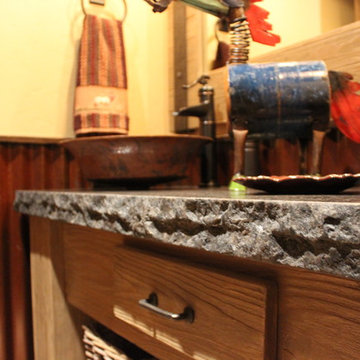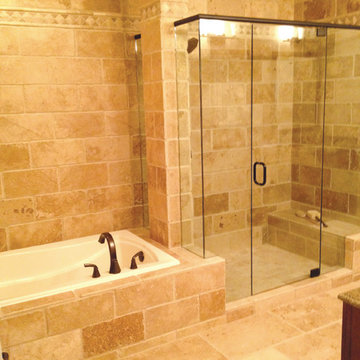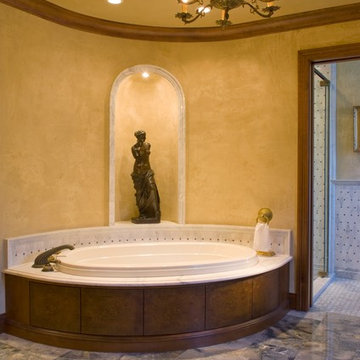Yellow Bathroom Design Ideas with Granite Benchtops
Refine by:
Budget
Sort by:Popular Today
41 - 60 of 1,176 photos
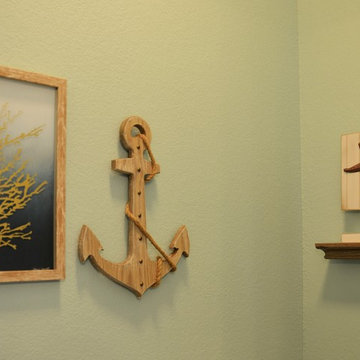
Beautiful spa like bathroom with aqua blue wall paint. Relaxes your body and mind immediately!!
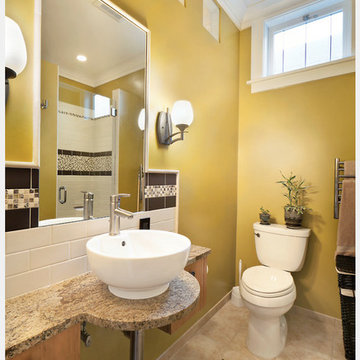
Daughter's sunny bathroom helps the day get started in the morning, and beats the Grey Northwest Blues.
Interior Paint Color:
Renee Adsitt / ColorWhiz Architectural Color Consulting
Project & Photo: Carlisle Classic Homes
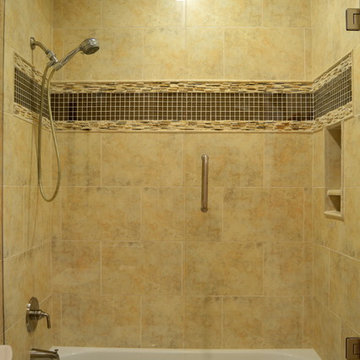
This master bathroom was in desperate need of a remodel. The compact master bathroom was cramped and out dated. Johnny Rhino stepped in to create a more open, bright, and comfortable space without knocking out walls. The installation of floor-to-ceiling cabinetry, a medicine cabinet inset into the wall, recessed lighting as well as wall-mounted lighting, and a pocket door helped to really open up this space!
Tabitha Stephens
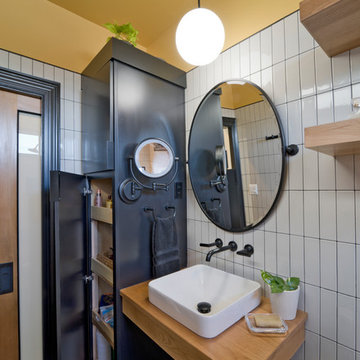
This award-winning whole house renovation of a circa 1875 single family home in the historic Capitol Hill neighborhood of Washington DC provides the client with an open and more functional layout without requiring an addition. After major structural repairs and creating one uniform floor level and ceiling height, we were able to make a truly open concept main living level, achieving the main goal of the client. The large kitchen was designed for two busy home cooks who like to entertain, complete with a built-in mud bench. The water heater and air handler are hidden inside full height cabinetry. A new gas fireplace clad with reclaimed vintage bricks graces the dining room. A new hand-built staircase harkens to the home's historic past. The laundry was relocated to the second floor vestibule. The three upstairs bathrooms were fully updated as well. Final touches include new hardwood floor and color scheme throughout the home.
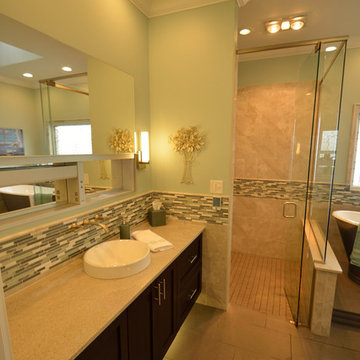
The bathroom was completely gutted, we removed a closet and built a larger shower. The enlarged shower features Moen vertical spa with multiples functions including a Hansgrohe shower head, ceiling-mount rain head and a hand-held on the bar. Storage features include a recessed niche with shelf and a floating corner seat. 12" glass mosaic feature strip that continues throughout the whole bathroom. Tile is 12" x 24" marble tile with offset pattern. 1" x 2" fabric tile adorns the floor. There is a ceiling heating lamp for warmth. Heavy clear glass frameless hinged door with brushed nickel trim.
We installed two wall-mounted custom-made floating vanities with Granite countertops and Kohler vessel bowls in white with Moen wall-mounted faucets in brushed nickel.
Robern Uplift medicine cabinet comes with electrical outlets, night lights, anti-fogging and interior lighting. Security lock box for personal valuables and medications. 48" x 27" x 6" deep.
Flooring is 12" x 24" fabric floor tile in an offset pattern with perfectly heated floor. Controls are mounted by the vanity. A 6" platform take you to the freestanding tub with brushed nickel exterior with acrylic interior and a Moen floor mount free-standing tub faucet.
Wall tile is half wall which matches the shower wall.
http://www.melissamannphotography.com/
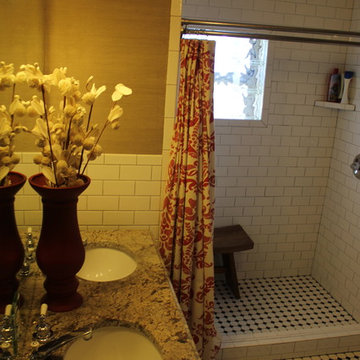
Black and white octagonal mosaic floor with white subway tile for shower and wainscot. Cabinets by Diamond Cabinetry and Bianco Antico Granite.
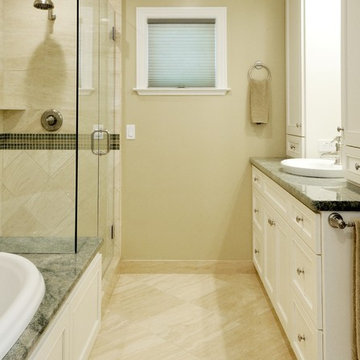
Client hired Morse Remodeling to design and construct this newly purchased home with large lot so that they could move their family with young children in. It was a full gut, addition and entire renovation of this 1960's ranch style home. The house is situated in a neighborhood which has seen many whole house upgrades and renovations. The original plan consisted of a living room, family room, and galley kitchen. These were all renovated and combined into one large open great room. A master suite addition was added to the back of the home behind the garage. A full service laundry room was added near the garage with a large walk in pantry near the kitchen. Design, Build, and Enjoy!
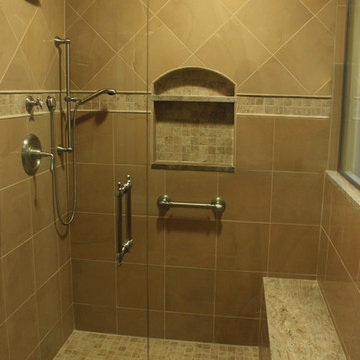
These Canton, MA homeowners wanted to transform their standard build master bath into a more opened up and luxurious space.
Knowing they would be living in the home for many years, the couple wanted a comfortable and spa-like feel. To achieve this, Renovisions Design and Remodeling removed the existing door to the bathroom and re-worked a pocket door into the design creating a better flow into the bath from the master bedroom.
Replacing the existing fiberglass one-piece shower/tub with a custom built walk-in shower provided a larger space that is both functional and beautiful and a highly desired space to wind down at the end of their long workdays. Gorgeous porcelain tile compliments granite shelving, shower seat and curbing that was fabricated to match the existing vanity countertop. A frameless glass enclosure created a half-wall allowing for more light into the room yet ensures privacy.
Just a step away, a thermostatically controlled, programmable heated floor entices the homeowners on chilly mornings.
Now the clients have the master bathroom suite they had always wanted.
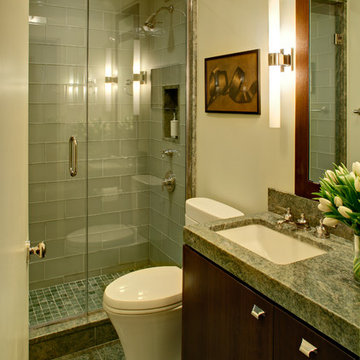
© Wing Wong
Space efficiency was a major design factor in this one bedroom apartment on Fifth Avenue that serves as a second home. Pocket doors were installed to the living room to provide privacy when necessary but allow light to enter the interior of the apartment, and a spacious foyer now acts as a dining room. Custom cabinetry in the home office and bedroom maximizes storage space for books, and millwork details provide formality and visual interest to an otherwise simple space.
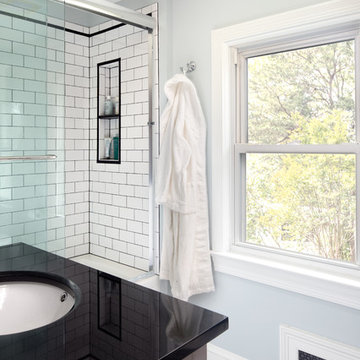
Vintage style black & white hexagon floor tile; white subway tile with black liner and grout on the wall. Recessed storage niche framed in black.
Jenn Verrier, Photographer
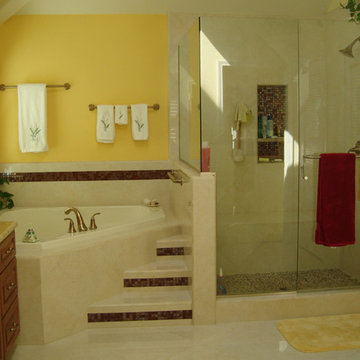
This client wanted a deep corner tub that was easy to get into, so we created some small steps with a handrail and accented them with some fun red glass. The vessel sinks are from oceana glass and add a nice finishing touch.
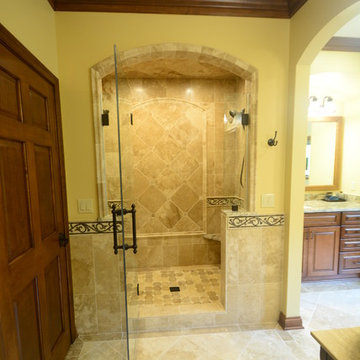
Completed in conbination with a master suite finish upgrade. This was a gutt and remodel. Tuscan inspired 3-room master bathroom. 3 vanities. His and hers vanityies in the main space plus a vessel sink vanity adjacent to the toilet and shower. Tub room features a make-up vanity and storage cabinets. Granite countertops. Decorative stone mosaics and oil rubbed bronze hardware and fixtures. Arches help recenter an asymmetrical space.
One Room at a Time, Inc.
Yellow Bathroom Design Ideas with Granite Benchtops
3
