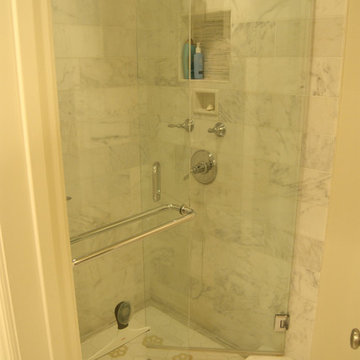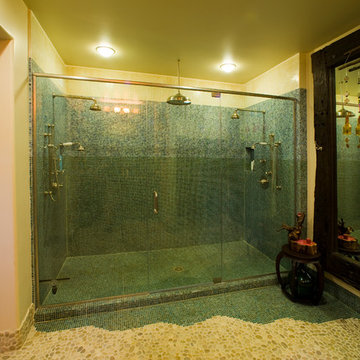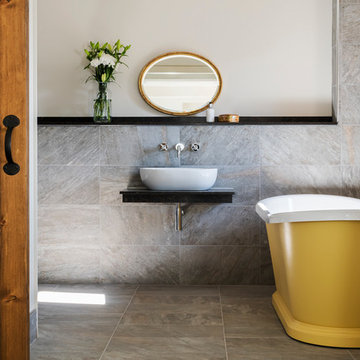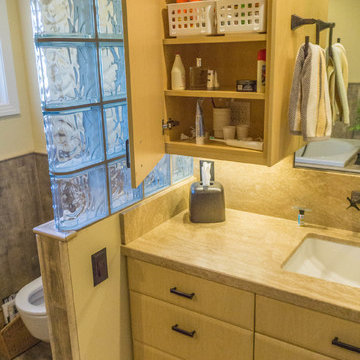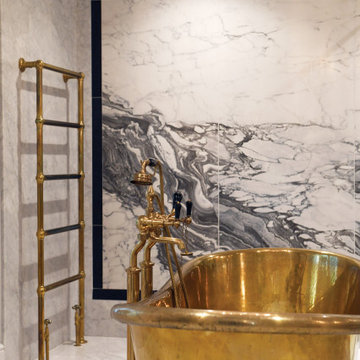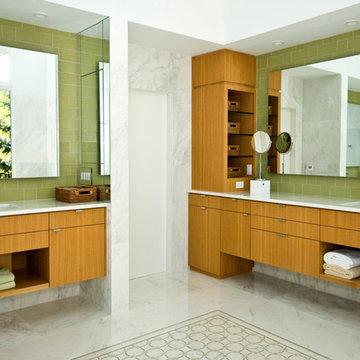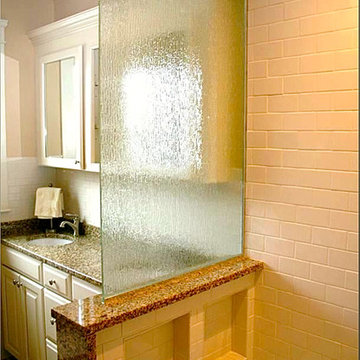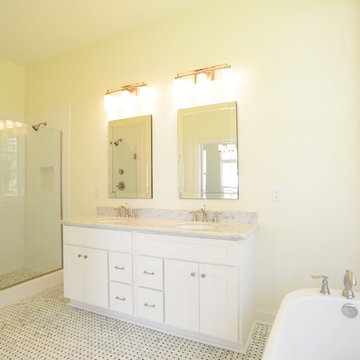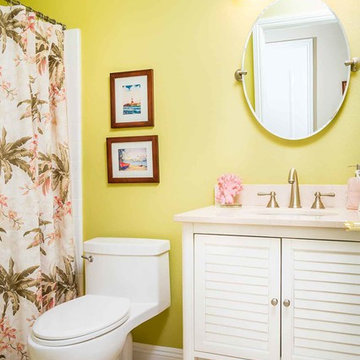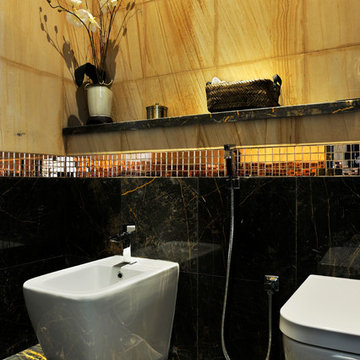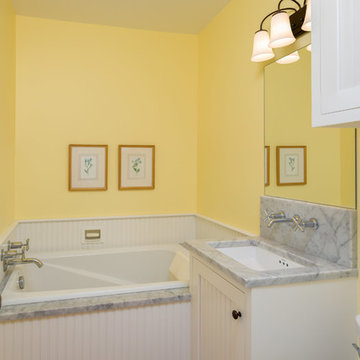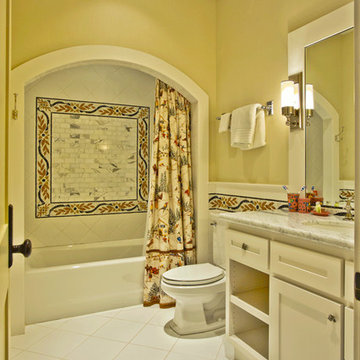Yellow Bathroom Design Ideas with Marble Benchtops
Refine by:
Budget
Sort by:Popular Today
121 - 140 of 626 photos
Item 1 of 3
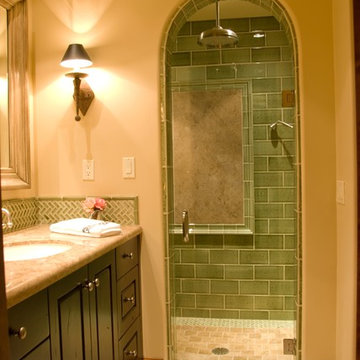
This traditional guest room bath features a green glass tile accenting the golf theme for the client.
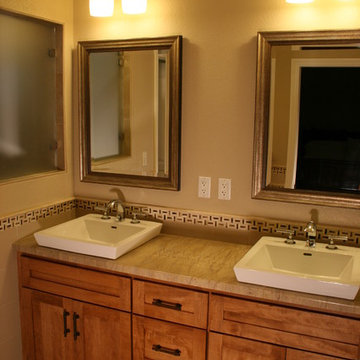
vessel sinks, square sinks, Sahara Gold Marble Counter top, Framed mirror, oil rubbed bronze sconce, glass window in shower, stone mosaic backsplash, bench seat
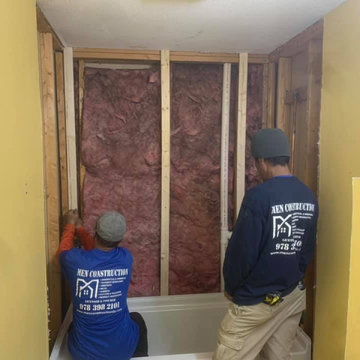
During photo. Bathtub being installed.
Bathroom Remodel. New flooring, vanity, toilet, bathtub, mirror, lighting, faucet, and tiles.
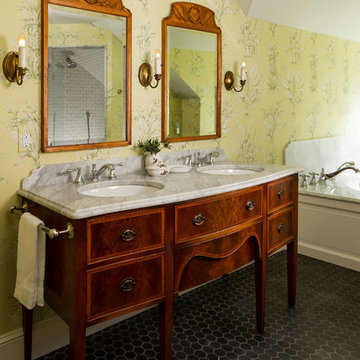
Antiques feature prominently in this bath. A bow-front server serves as a vanity base to two sinks. A pair of vintage mirrors conceal custom vanity cabinets and lighting was sourced at a nearby antique store.
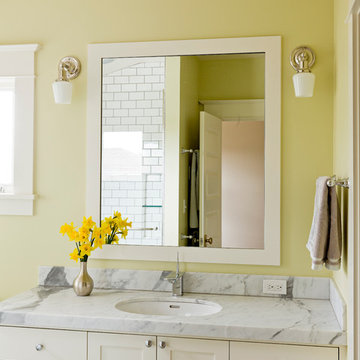
2-story, back addition with new kitchen, family room, mudroom, covered porch, master bedroom & bath
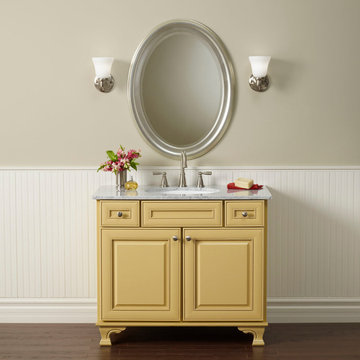
Maple Villa door style by Mid Continent Cabinetry painted in Buttercream with Chocolate Glaze.
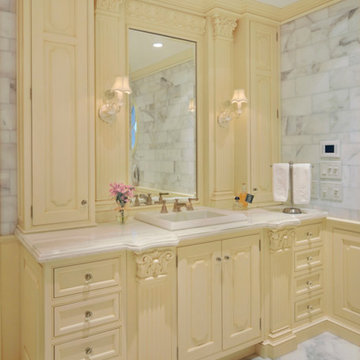
Rutt classic handmade cabinetry, Custom doorstyle, white paint with yellow glaze, Calacata Gold countertops, Calacata gold wall & floor tile
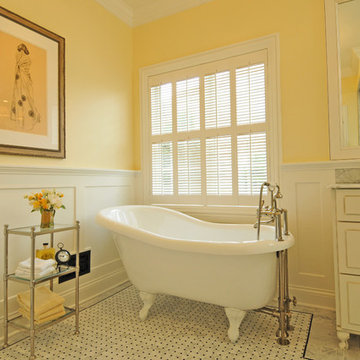
If ever there was an ugly duckling, this master bath was it. While the master bedroom was spacious, the bath was anything but with its 30” shower, ugly cabinetry and angles everywhere. To become a beautiful swan, a bath with enlarged shower open to natural light and classic design materials that reflect the homeowners’ Parisian leanings was conceived. After all, some fairy tales do have a happy ending.
By eliminating an angled walk-in closet and relocating the commode, valuable space was freed to make an enlarged shower with telescoped walls resulting in room for toiletries hidden from view, a bench seat, and a more gracious opening into the bath from the bedroom. Also key was the decision for a single vanity thereby allowing for two small closets for linens and clothing. A lovely palette of white, black, and yellow keep things airy and refined. Charming details in the wainscot, crown molding, and six-panel doors as well as cabinet hardware, Laurent door style and styled vanity feet continue the theme. Custom glass shower walls permit the bather to bask in natural light and feel less closed in; and beautiful carrera marble with black detailing are the perfect foil to the polished nickel fixtures in this luxurious master bath.
Designed by: The Kitchen Studio of Glen Ellyn
Photography by: Carlos Vergara
For more information on kitchen and bath design ideas go to: www.kitchenstudio-ge.com
URL http://www.kitchenstudio-ge.com
Yellow Bathroom Design Ideas with Marble Benchtops
7
