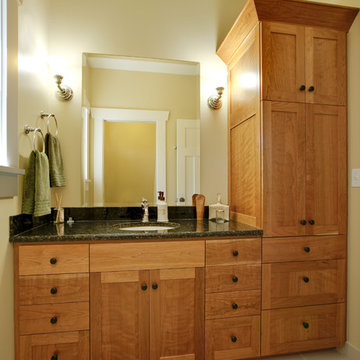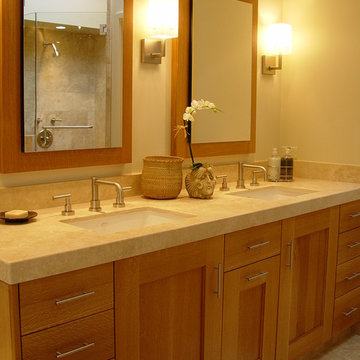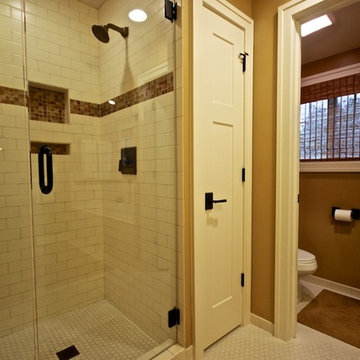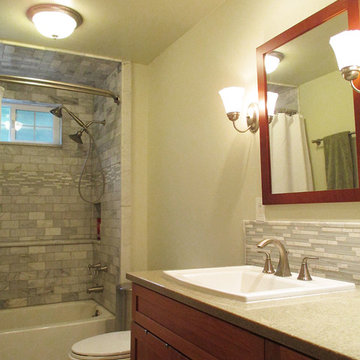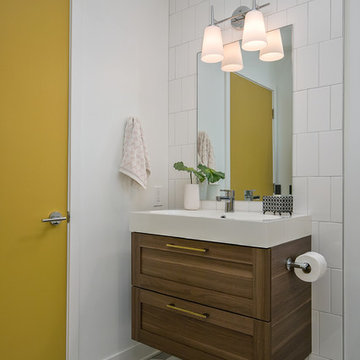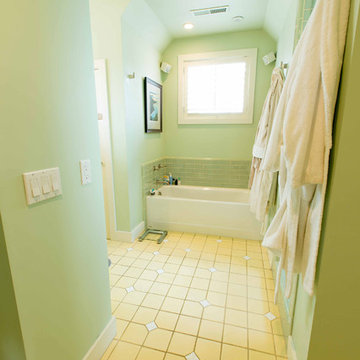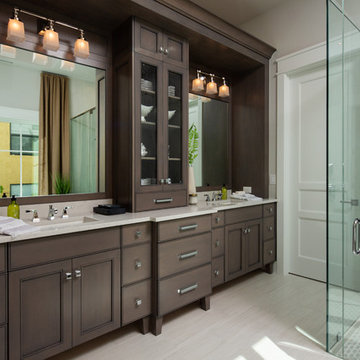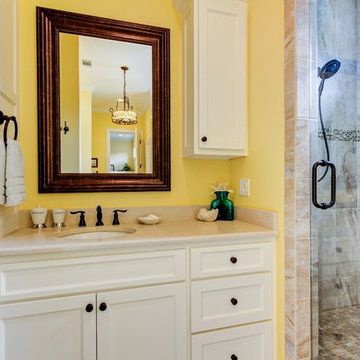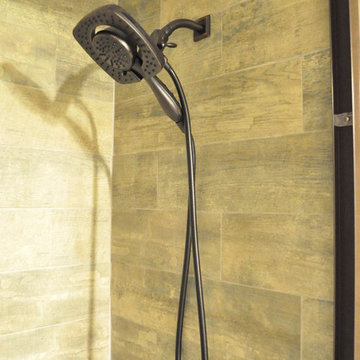Yellow Bathroom Design Ideas with Shaker Cabinets
Refine by:
Budget
Sort by:Popular Today
1 - 20 of 553 photos

To meet the client‘s brief and maintain the character of the house it was decided to retain the existing timber framed windows and VJ timber walling above tiles.
The client loves green and yellow, so a patterned floor tile including these colours was selected, with two complimentry subway tiles used for the walls up to the picture rail. The feature green tile used in the back of the shower. A playful bold vinyl wallpaper was installed in the bathroom and above the dado rail in the toilet. The corner back to wall bath, brushed gold tapware and accessories, wall hung custom vanity with Davinci Blanco stone bench top, teardrop clearstone basin, circular mirrored shaving cabinet and antique brass wall sconces finished off the look.
The picture rail in the high section was painted in white to match the wall tiles and the above VJ‘s were painted in Dulux Triamble to match the custom vanity 2 pak finish. This colour framed the small room and with the high ceilings softened the space and made it more intimate. The timber window architraves were retained, whereas the architraves around the entry door were painted white to match the wall tiles.
The adjacent toilet was changed to an in wall cistern and pan with tiles, wallpaper, accessories and wall sconces to match the bathroom
Overall, the design allowed open easy access, modernised the space and delivered the wow factor that the client was seeking.

Modern Victorian home in Atlanta. Interior design work by Alejandra Dunphy (www.a-dstudio.com).
Photo Credit: David Cannon Photography (www.davidcannonphotography.com)
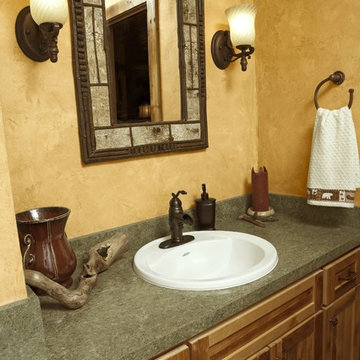
The cabinets are made from reclaimed white barn board. For this special job, no wood was joined, every edge was eased to look worn with a wavering block plane. Knots, bullet holes, gouges, old paint, saw marks and every other imperfection were embraced and showcased for the story they represented. Nothing looks new.
There is nothing more incongruous than when a room is rustic but the sheetrock walls are left smooth - especially when the wall are left white. To give the walls an aged look we used a two-tone yellow-gold, coarse Venetian plaster.
PHOTO CREDIT: John Ray
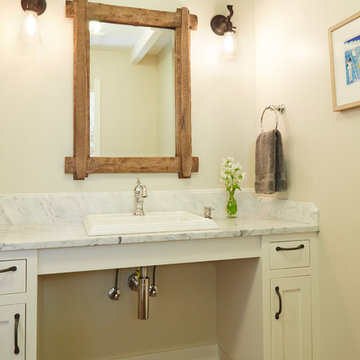
Whole-house remodel of a hillside home in Seattle. The historically-significant ballroom was repurposed as a family/music room, and the once-small kitchen and adjacent spaces were combined to create an open area for cooking and gathering.
A compact master bath was reconfigured to maximize the use of space, and a new main floor powder room provides knee space for accessibility.
Built-in cabinets provide much-needed coat & shoe storage close to the front door.
©Kathryn Barnard, 2014

Relocating the washer and dryer to a stacked location in a hall closet allowed us to add a second bathroom to the existing 3/1 house. The new bathroom is definitely on the sunny side, with bright yellow cabinetry perfectly complimenting the classic black and white tile and countertop selections.

The conversion of a tub to shower has become increasingly popular as many people prefer the convenience and accessibility of a shower over a bathtub. It is a common remodeling project in guest bathrooms, especially for those with limited mobility or those who simply prefer showers.
Yellow Bathroom Design Ideas with Shaker Cabinets
1

