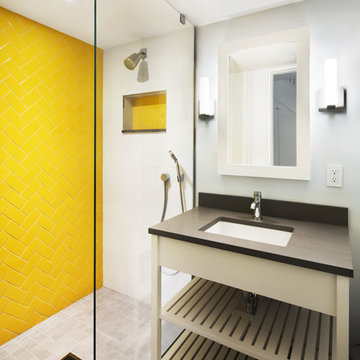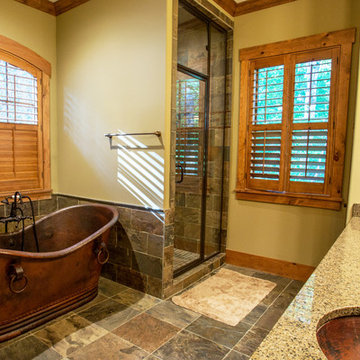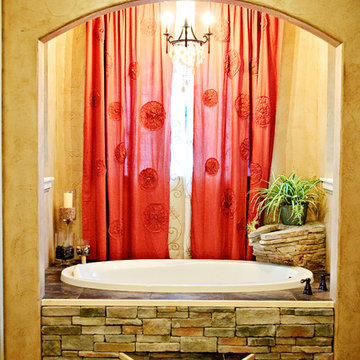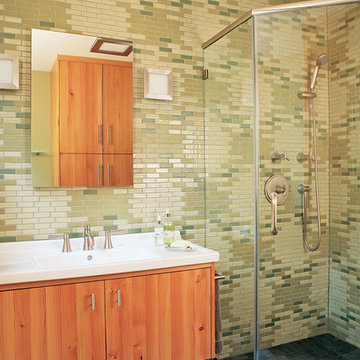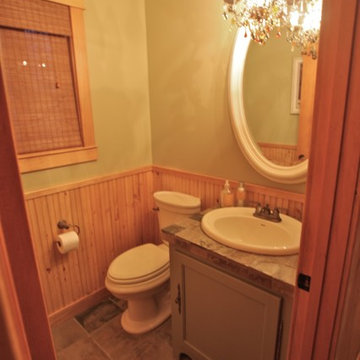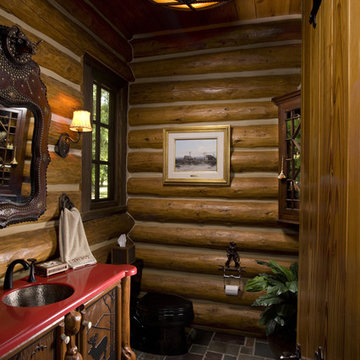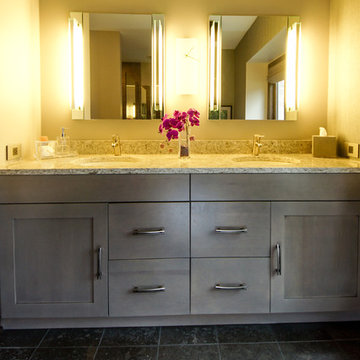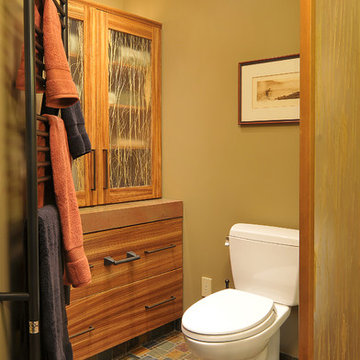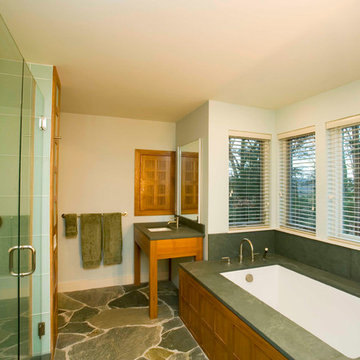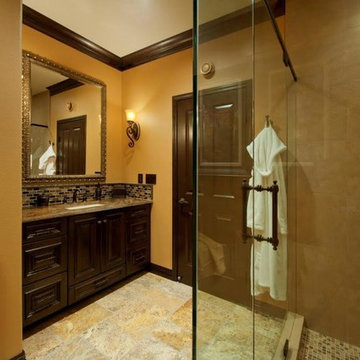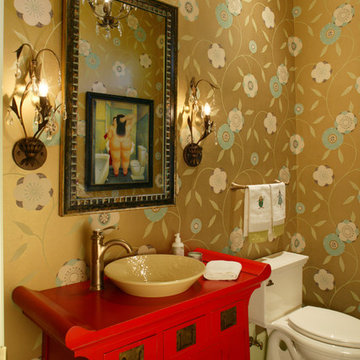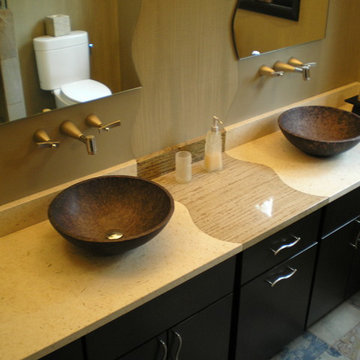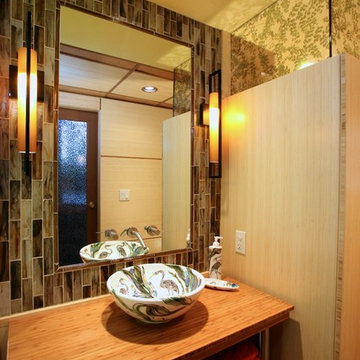Yellow Bathroom Design Ideas with Slate Floors
Refine by:
Budget
Sort by:Popular Today
1 - 20 of 95 photos

This typical 70’s bathroom with a sunken tile bath and bright wallpaper was transformed into a Zen-like luxury bath. A custom designed Japanese soaking tub was built with its water filler descending from a spout in the ceiling, positioned next to a nautilus shaped shower with frameless curved glass lined with stunning gold toned mosaic tile. Custom built cedar cabinets with a linen closet adorned with twigs as door handles. Gorgeous flagstone flooring and customized lighting accentuates this beautiful creation to surround yourself in total luxury and relaxation.

A guest bath lavatory area by Doug Walter , Architect. Custom alder cabinetry holds a copper vessel sink. Twin sconces provide generous lighting, and are supplemented by downlights on dimmers as well. Slate floors carry through the rustic Colorado theme. Construction by Cadre Construction, cabinets fabricated by Genesis Innovations. Photography by Emily Minton Redfield

Building Design, Plans, and Interior Finishes by: Fluidesign Studio I Builder: Structural Dimensions Inc. I Photographer: Seth Benn Photography
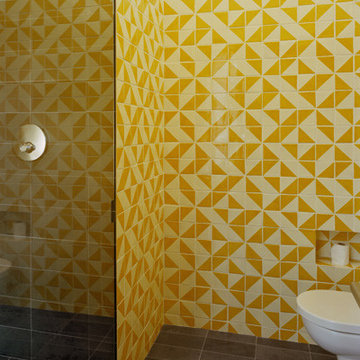
Handmade talavera tiles are arranged in a unique pattern in the guest bath. A skylight into the master bath creates a feeling of open-ness while maintaining privacy. Eduard Hueber / archphoto
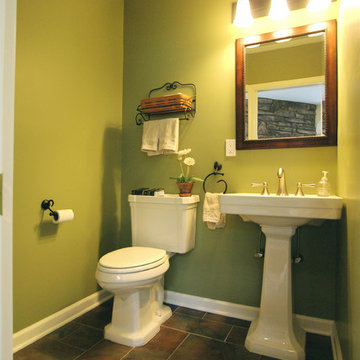
Project designed and developed by the Design Build Pros. Project managed and built by Mark of Excellence.
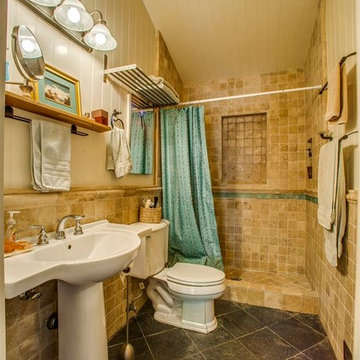
"Aging in Place" design = low step into shower, simple grab handles, a niche for shampoo that is easy to reach, no glass shower door, a small space easy to clean!
Yellow Bathroom Design Ideas with Slate Floors
1


