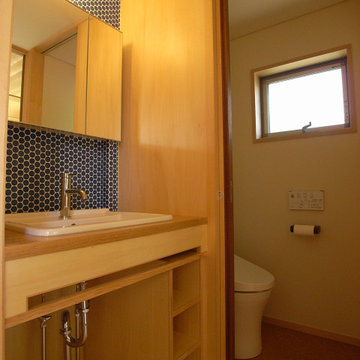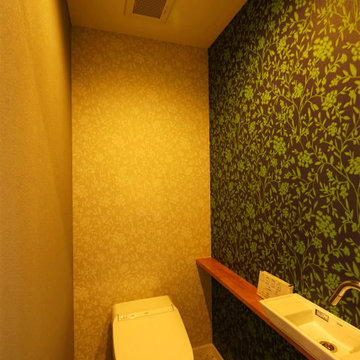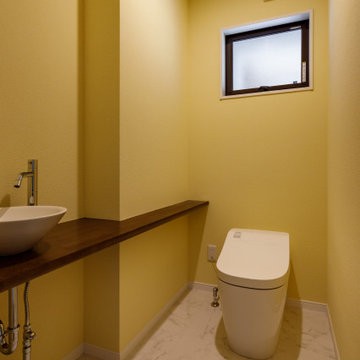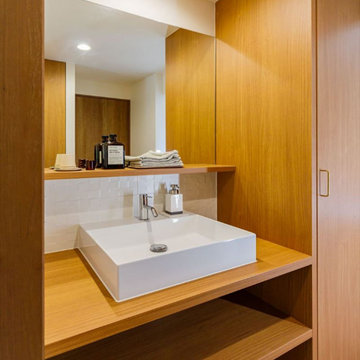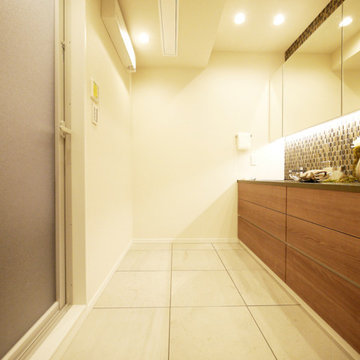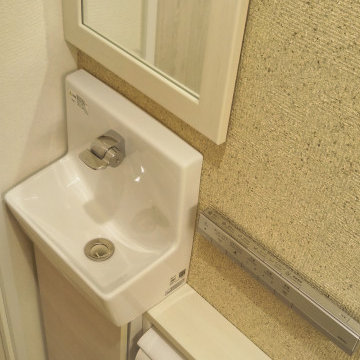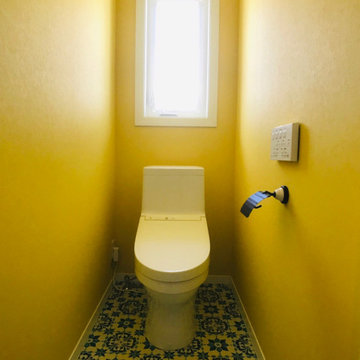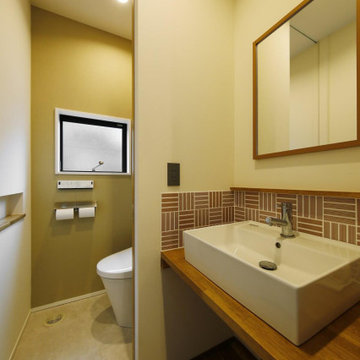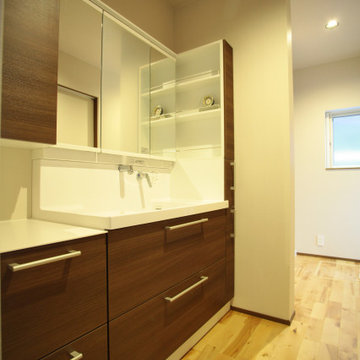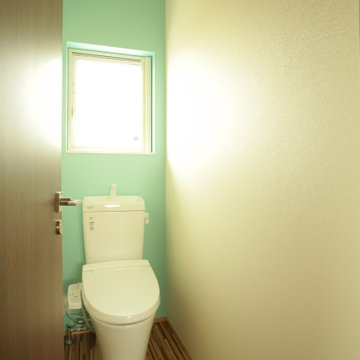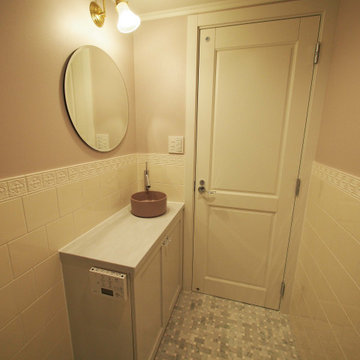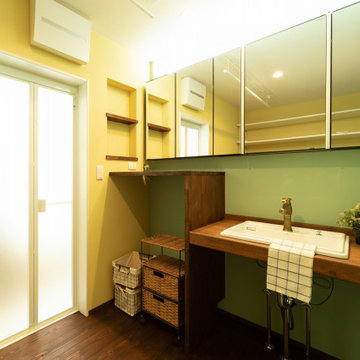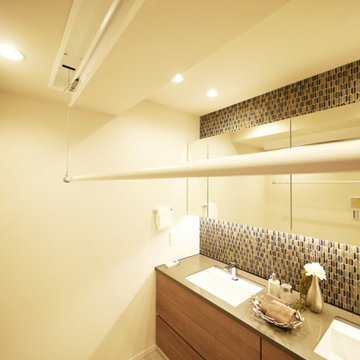Yellow Bathroom Design Ideas with Wallpaper
Refine by:
Budget
Sort by:Popular Today
1 - 20 of 36 photos
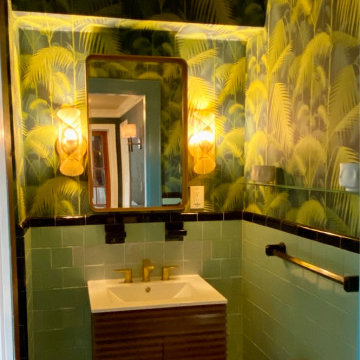
A 1950's bathroom is given an update in line with the era. Channeling some tiki vibes with a palm print wallpaper and gold leaf ceiling. Warm woods grace the windows and vanity. Brass accent lighting complements the gold leaf ceiling. The wallpaper was a fix for a worn out door. The teal greens carry into the entry hall.

2-story addition to this historic 1894 Princess Anne Victorian. Family room, new full bath, relocated half bath, expanded kitchen and dining room, with Laundry, Master closet and bathroom above. Wrap-around porch with gazebo.
Photos by 12/12 Architects and Robert McKendrick Photography.
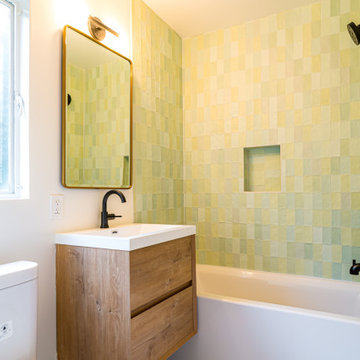
A rustic complete remodel with warm wood cabinetry and wood shelves. This modern take on a classic look will add warmth and style to any home. White countertops and grey oceanic tile flooring provide a sleek and polished feel. The master bathroom features chic gold mirrors above the double vanity and a serene walk-in shower with storage cut into the shower wall. Making this remodel perfect for anyone looking to add modern touches to their rustic space.
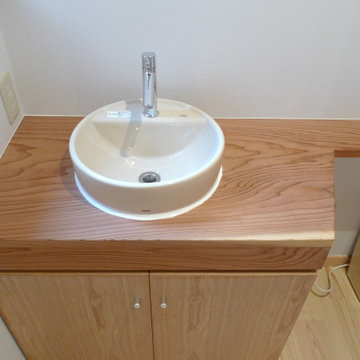
洗面台の板は、お寺の床下にあった大きな杉板を削って洗面台のカウンターに再利用しました。いい感じに仕上りました。床は木曾産赤松、壁はオガファーザー(ドイツ製壁紙)と自然素材で全て出来ています。
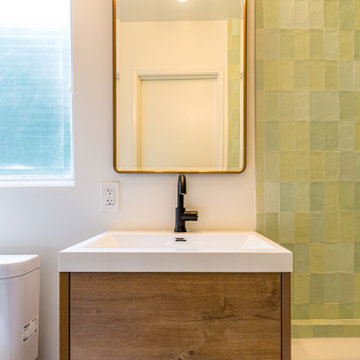
A rustic complete remodel with warm wood cabinetry and wood shelves. This modern take on a classic look will add warmth and style to any home. White countertops and grey oceanic tile flooring provide a sleek and polished feel. The master bathroom features chic gold mirrors above the double vanity and a serene walk-in shower with storage cut into the shower wall. Making this remodel perfect for anyone looking to add modern touches to their rustic space.
Yellow Bathroom Design Ideas with Wallpaper
1



