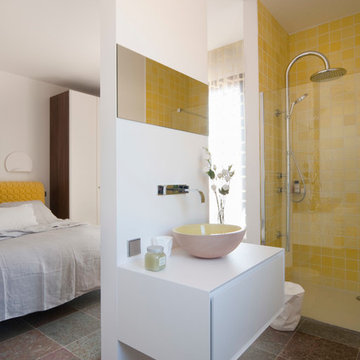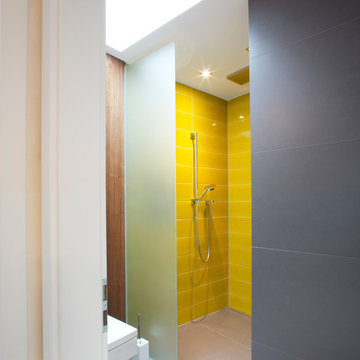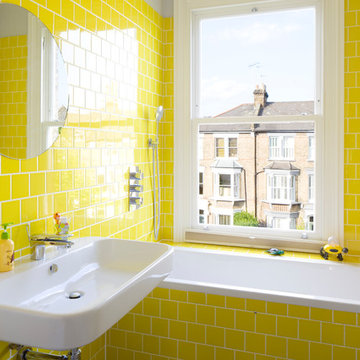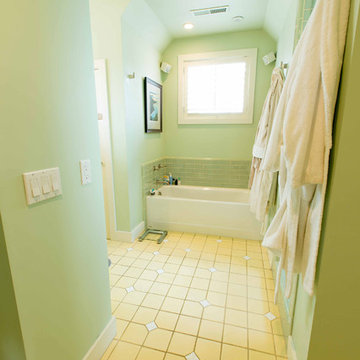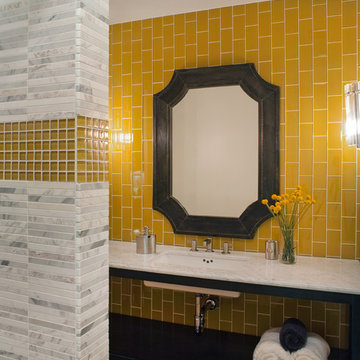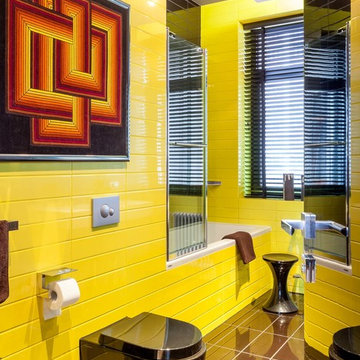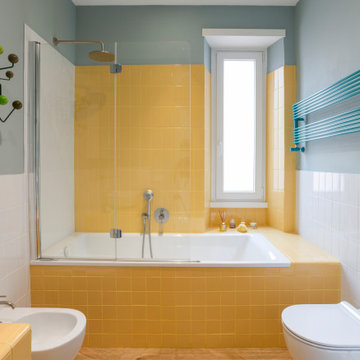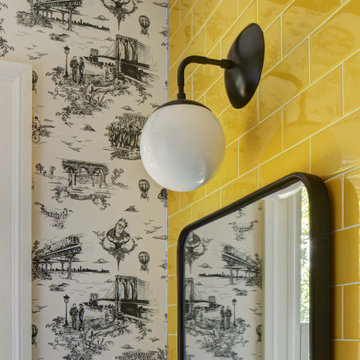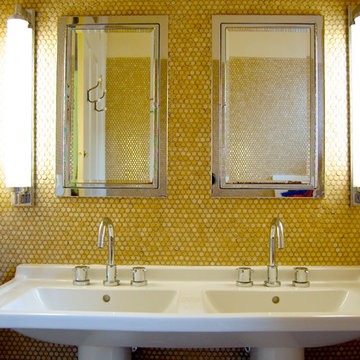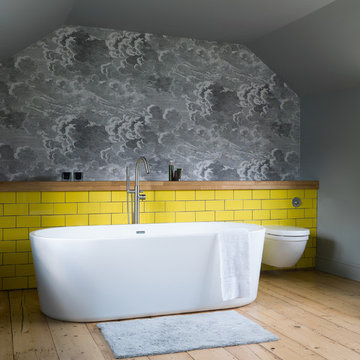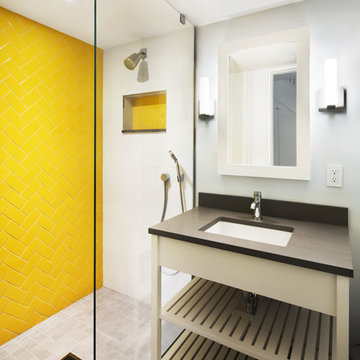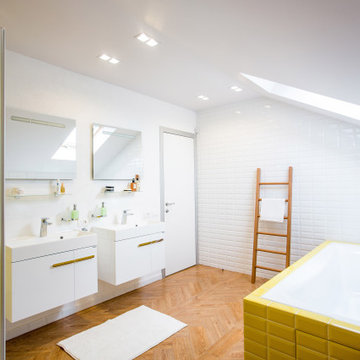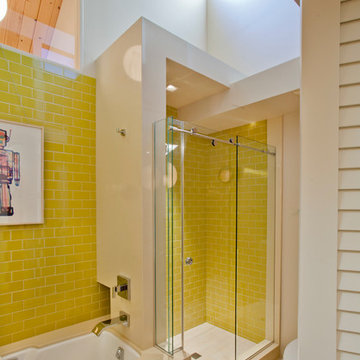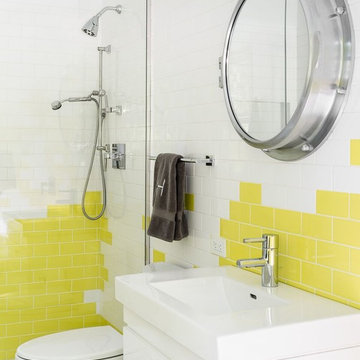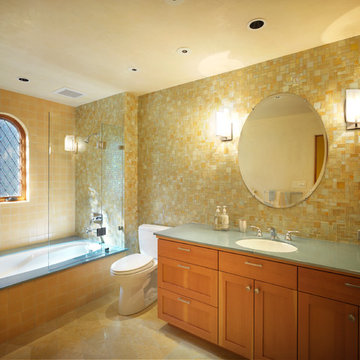Yellow Bathroom Design Ideas with Yellow Tile
Refine by:
Budget
Sort by:Popular Today
1 - 20 of 247 photos
Item 1 of 3

The conversion of a tub to shower has become increasingly popular as many people prefer the convenience and accessibility of a shower over a bathtub. It is a common remodeling project in guest bathrooms, especially for those with limited mobility or those who simply prefer showers.
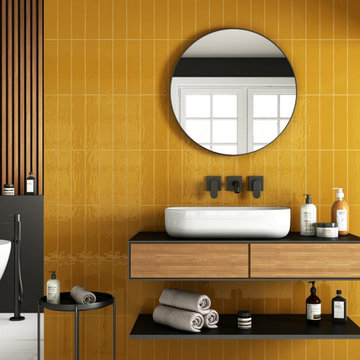
With stylish good looks in a deep mustard tone, these beautiful yellow tiles are a must for anyone desiring an eye-catching wall in warm sunny tones.
Available in a slightly narrower metro size and with an undulating design, they offer a wonderful twist on the classic metro tiles. They have a lovely gloss finish and are perfect for contemporary or rustic designs.
Team with white for a refreshingly modern design, choose black or chequered floor tiles to capture an art deco style, opt for natural-looking slate or wood for a homely country feel and for a vintage look co-ordinate with a classic pattern design.
And please remember the grout colour you choose will have a big impact on the final look.
For free tile samples and tiling advice please contact the Direct Tile Warehouse.

This exciting ‘whole house’ project began when a couple contacted us while house shopping. They found a 1980s contemporary colonial in Delafield with a great wooded lot on Nagawicka Lake. The kitchen and bathrooms were outdated but it had plenty of space and potential.
We toured the home, learned about their design style and dream for the new space. The goal of this project was to create a contemporary space that was interesting and unique. Above all, they wanted a home where they could entertain and make a future.
At first, the couple thought they wanted to remodel only the kitchen and master suite. But after seeing Kowalske Kitchen & Bath’s design for transforming the entire house, they wanted to remodel it all. The couple purchased the home and hired us as the design-build-remodel contractor.
First Floor Remodel
The biggest transformation of this home is the first floor. The original entry was dark and closed off. By removing the dining room walls, we opened up the space for a grand entry into the kitchen and dining room. The open-concept kitchen features a large navy island, blue subway tile backsplash, bamboo wood shelves and fun lighting.
On the first floor, we also turned a bathroom/sauna into a full bathroom and powder room. We were excited to give them a ‘wow’ powder room with a yellow penny tile wall, floating bamboo vanity and chic geometric cement tile floor.
Second Floor Remodel
The second floor remodel included a fireplace landing area, master suite, and turning an open loft area into a bedroom and bathroom.
In the master suite, we removed a large whirlpool tub and reconfigured the bathroom/closet space. For a clean and classic look, the couple chose a black and white color pallet. We used subway tile on the walls in the large walk-in shower, a glass door with matte black finish, hexagon tile on the floor, a black vanity and quartz counters.
Flooring, trim and doors were updated throughout the home for a cohesive look.
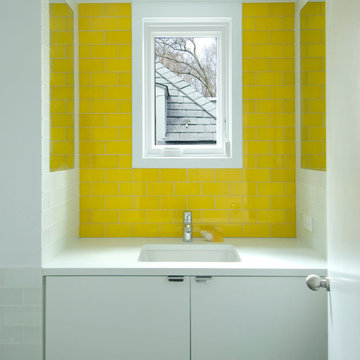
Architect: Laura Kaehler
Photographer: Michael Popowitz
Cabinet Maker: Statham Woodwork
Yellow Bathroom Design Ideas with Yellow Tile
1


