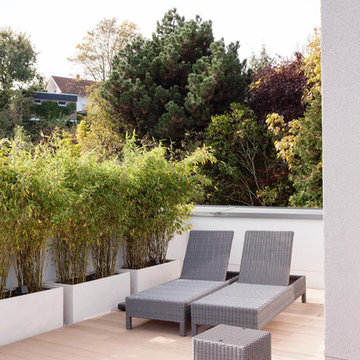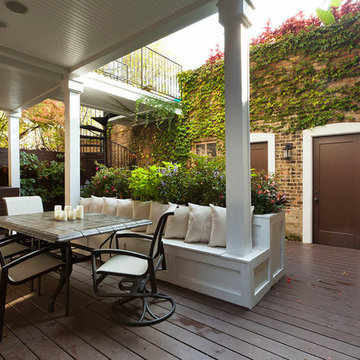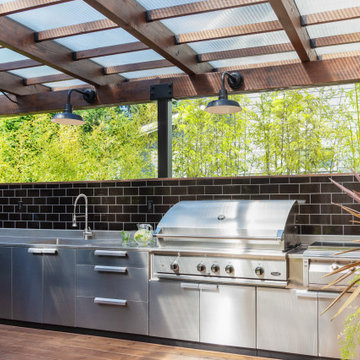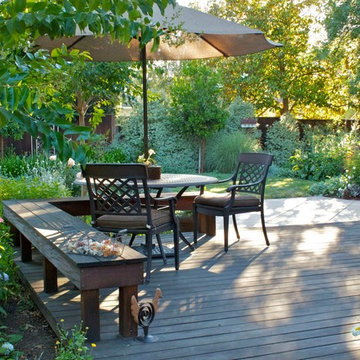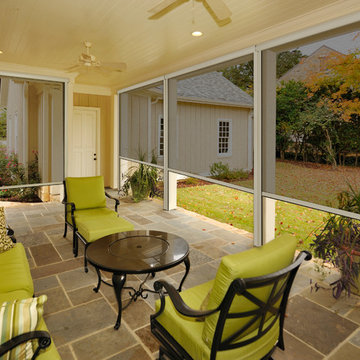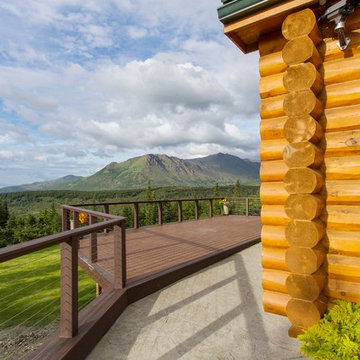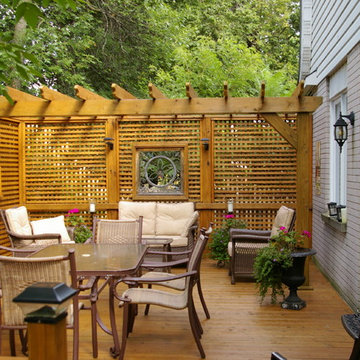Yellow Deck Design Ideas

Outdoor kitchen complete with grill, refrigerators, sink, and ceiling heaters. Wood soffits add to a warm feel.
Design by: H2D Architecture + Design
www.h2darchitects.com
Built by: Crescent Builds
Photos by: Julie Mannell Photography
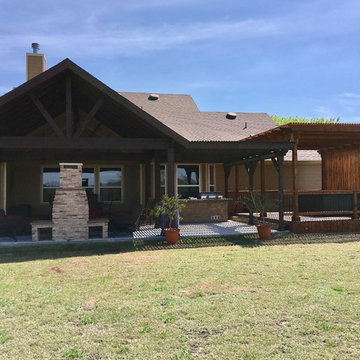
Diamond Decks can make your backyard dream a reality! It was an absolute pleasure working with our client to bring their ideas to life.
Our goal was to design and develop a custom deck, pergola, and privacy wall that would offer the customer more privacy and shade while enjoying their hot tub.
Our customer is now enjoying their backyard as well as their privacy!
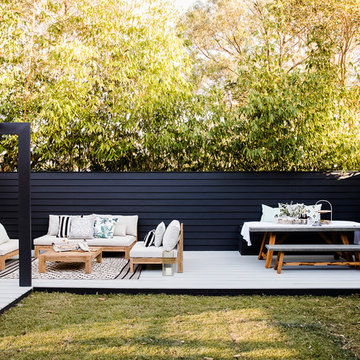
Some renovations don’t need a whole new roof – it can often be just a case of freshening up an existing roof with a modern colour scheme. This is particularly relevant when talking about tiled roofs – concrete or terracotta – because they last for decades. The only thing that might change over time is favoured colour schemes.
Enter renovating experts, the Three Birds Renovations, who have just completed their ninth house renovation – a super-fast, super-stylish renovation project.

The deck functions as an additional ‘outdoor room’, extending the living areas out into this beautiful Canberra garden. We designed the deck around existing deciduous trees, maintaining the canopy and protecting the windows and deck from hot summer sun.
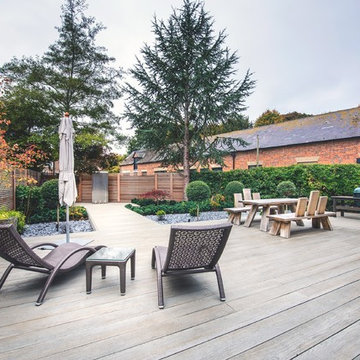
Designed by Jo Alderson Phillips @ Joanne Alderson Design, Built by Tom & the team at TS Landscapes & photographed by James Wilson @ JAW Photography
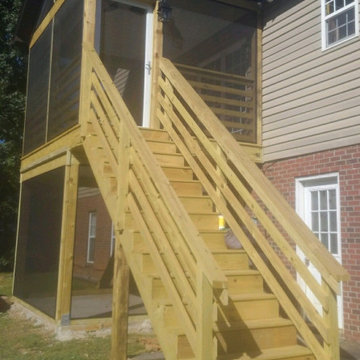
We removed old deck, Built new deck, and roof. Then installed screen, handrails, doors, and trim.
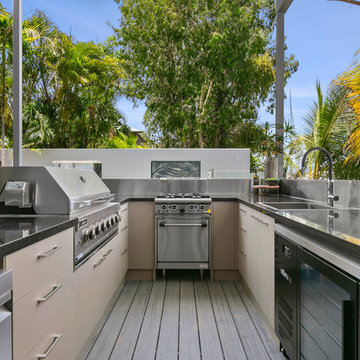
The outside kitchen was constructed using black galaxy granite tops and compact laminate cupboards (which can withstand complete exposure to the outside elements). A bespoke stainless steel splashback completed the seamless look. An oversized stainless sink, extending tap, bbq, commercial gas oven and glass/dish washing machine and bar/food fridge completed the design.
mike newell status images
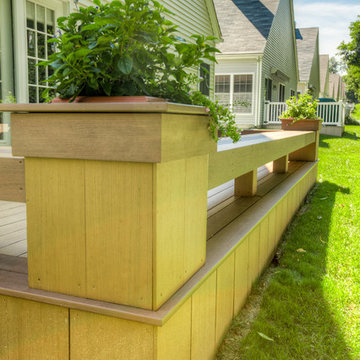
A lower level patio allows a lot of flexibility because railing is not required. When an HOA limits a deck size, it can be challenging to come up with a creative design. We fabricated custom benches and flowerboxes to add function and beauty while staying within the confines of the space allowed.
Our thanks to D & L Photography for the wonderful pictures.
Yellow Deck Design Ideas
1
