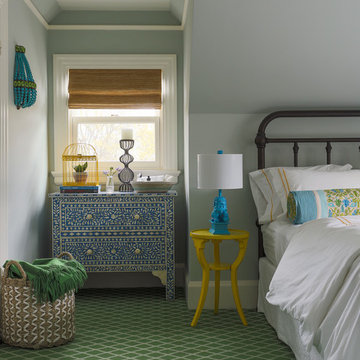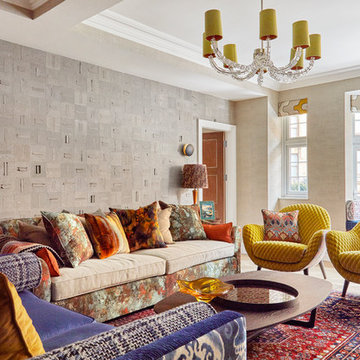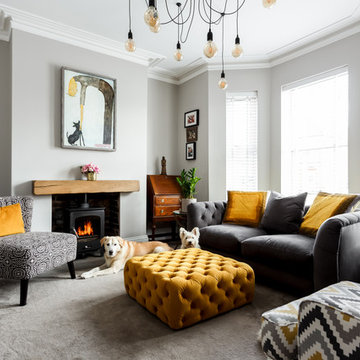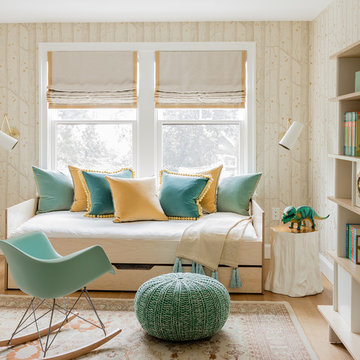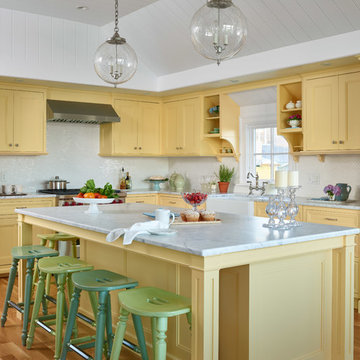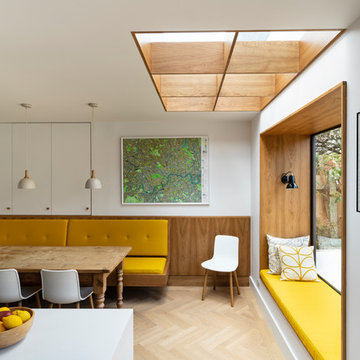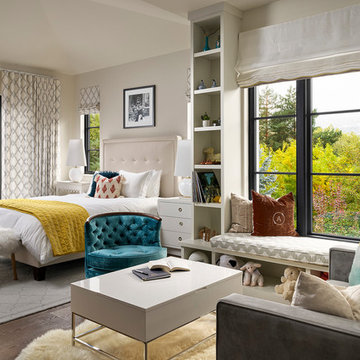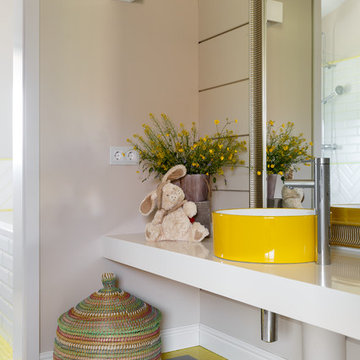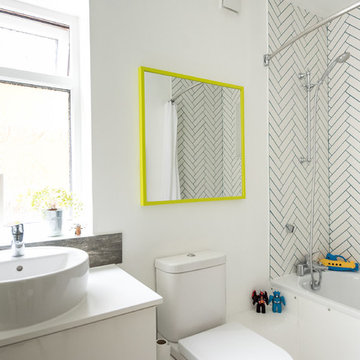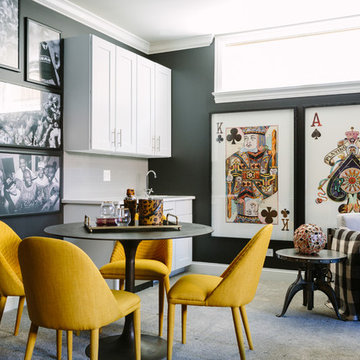Yellow Decor Ideas & Photos
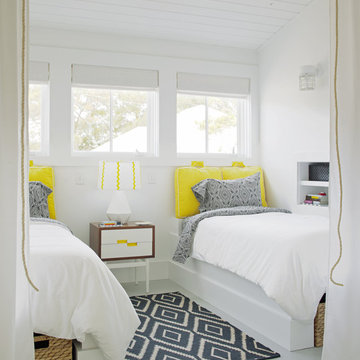
Second story sleeping loft located on Tybee Island in Savannah, GA. Behind the white flowing curtains are built in beds each adorned with a nautical reading light and built-in hideaway niches. The space is light and airy with painted gray floors, all white walls, old rustic beams and headers, wood paneling, tongue and groove ceilings, dormers, vintage rattan furniture, mid-century painted pieces, and a cool hangout spot for the kids.
Floor Color: BM Sterling 1591
Blinds: Rio Linen Roman shades
Wall Color: SW extra white 7006
Rug: West Elm
Built-in Beds: Rethink Design Studio
Bedside Table: Vintage teak tables with painted base and drawer fronts. Powder coated aluminum pull hardware
Lamp: Robert Abbey with Ric Rac embellished shades by Rethink
"Headboard": Target outdoor floor cushions
Duvet Cover: Target
Sheet & Pillow: Amy Butler
Baskets: Target
Drapery Fabric: West Elm
Drapery Designed by: Rethink Design Studio
Telephone: Vintage
All Other Accessories: Homeowner's Collection.

THEME This room is dedicated to supporting and encouraging the young artist in art and music. From the hand-painted instruments decorating the music corner to
the dedicated foldaway art table, every space is tailored to the creative spirit, offering a place to be inspired, a nook to relax or a corner to practice. This environment
radiates energy from the ground up, showering the room in natural, vibrant color.
FOCUS A majestic, floor-to-ceiling tree anchors the space, boldly transporting the beauty of nature into the house--along with the fun of swinging from a tree branch,
pitching a tent or reading under the beautiful canopy. The tree shares pride of place with a unique, retroinspired
room divider housing a colorful padded nook perfect for
reading, watching television or just relaxing.
STORAGE Multiple storage options are integrated to accommodate the family’s eclectic interests and
varied needs. From hidden cabinets in the floor to movable shelves and storage bins, there is room
for everything. The two wardrobes provide generous storage capacity without taking up valuable floor
space, and readily open up to sweep toys out of sight. The myWall® panels accommodate various shelving options and bins that can all be repositioned as needed. Additional storage and display options are strategically
provided around the room to store sheet music or display art projects on any of three magnetic panels.
GROWTH While the young artist experiments with media or music, he can also adapt this space to complement his experiences. The myWall® panels promote easy transformation and expansion, offer unlimited options, and keep shelving at an optimum height as he grows. All the furniture rolls on casters so the room can sustain the
action during a play date or be completely re-imagined if the family wants a makeover.
SAFETY The elements in this large open space are all designed to enfold a young boy in a playful, creative and safe place. The modular components on the myWall® panels are all locked securely in place no matter what they store. The custom drop-down table includes two safety latches to prevent unintentional opening. The floor drop doors are all equipped with slow glide closing hinges so no fingers will be trapped.
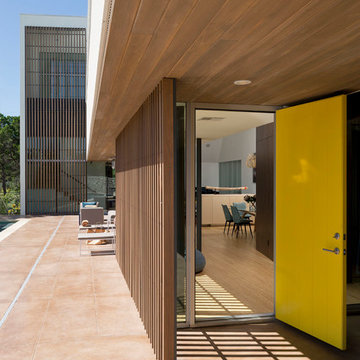
A 6' soffit provides for a covered entry experience for our clients guests. The ceiling is covered in select grade cypress, as well as, the rain screen. The concrete patio is stained and surrounds the pool on three sides. A splash of color is provided with the yellow front door. The stairwell is shaded by 2x4 cypress rainscreen as well.
Photo by Paul Bardagjy

This vibrant, Craftsman-style kitchen features an island with a built-in microwave, Quartz countertops, and a custom subway tile backsplash.
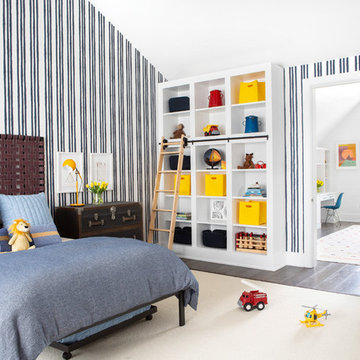
Architectural advisement, Interior Design, Custom Furniture Design & Art Curation by Chango & Co
Photography by Sarah Elliott
See the feature in Rue Magazine
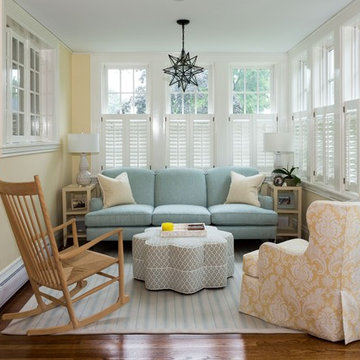
This cozy sun room has french doors for easy access to the beautifully landscaped yard.
Damianos Photography
Yellow Decor Ideas & Photos
1



















