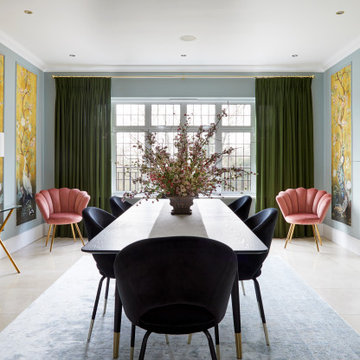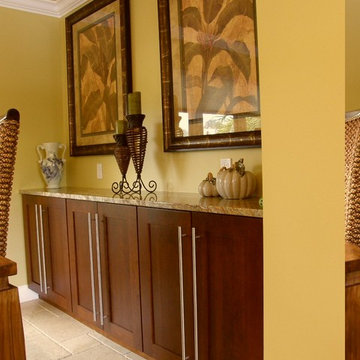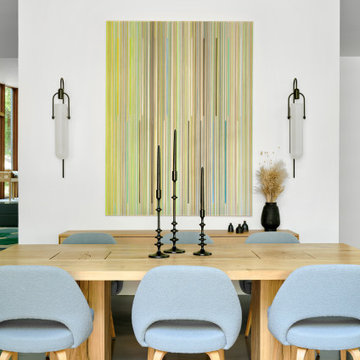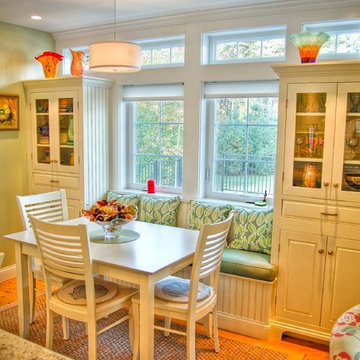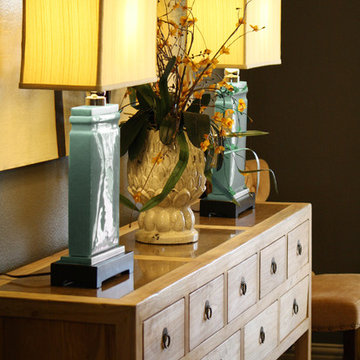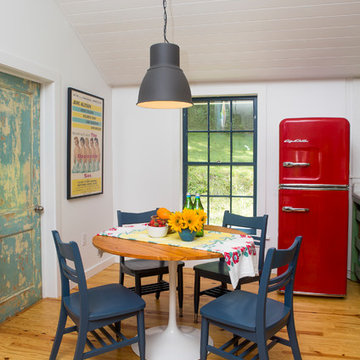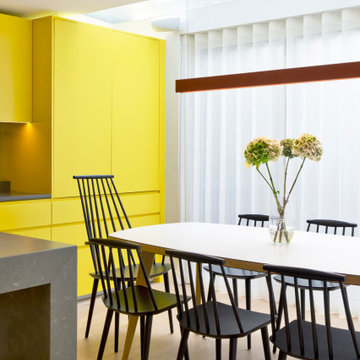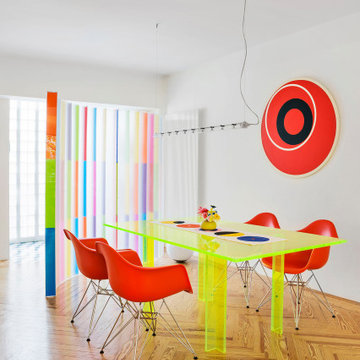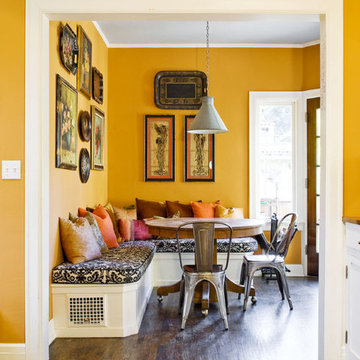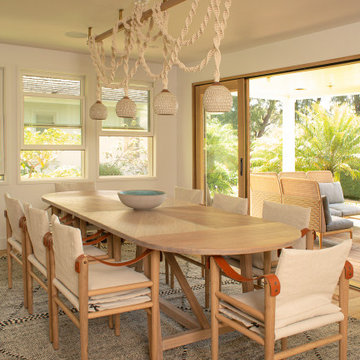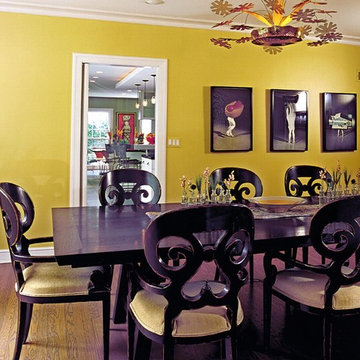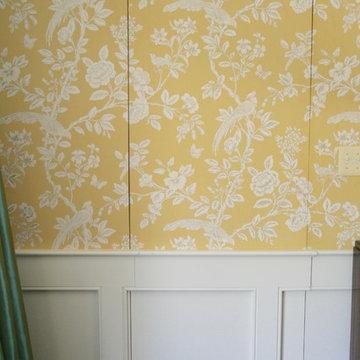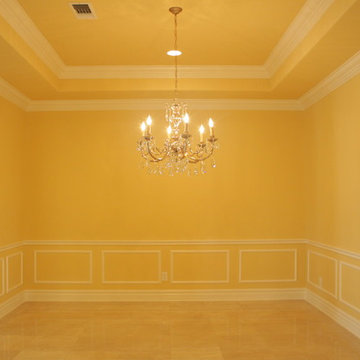Yellow Dining Room Design Ideas
Refine by:
Budget
Sort by:Popular Today
141 - 160 of 5,995 photos
Item 1 of 2
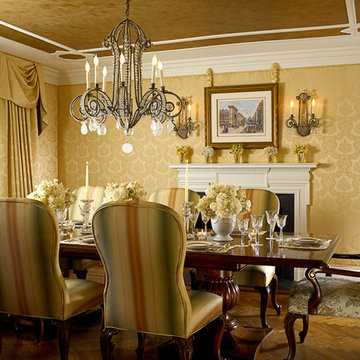
Originally constructed in 1937 as the centerpiece of a country estate, the new owners elected to give their home a complete interior makeover before moving in. The kitchen was enlarged and modernized as was the master bedroom and bath on the fl oor above it. Three wings were added to the original home, one to house the garage, mud room, laundry and “Gentleman’s Retreat” on the lower level and a children’s/guest bedroom and bath on the upper level.
The addition at the middle rear of the house holds a family dining area screened pavilion with a large walk-in closet connected to the master bedroom upstairs. The third addition is an all-season, enclosed pavilion space at the west end of the house. The renovations and additions presented challenges, especially at the front entrance where a dark closeted stair to the upper level was opened up to flood the entire two level entry hall with natural daylight.
The project was featured in a ten-page spread in the May 2011 issue of Chesapeake Home + Living magazine.
Sargent Photography

Dining room, wood burning stove, t-mass concrete walls.
Photo: Chad Holder
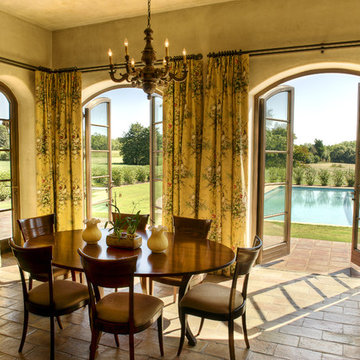
Wonderful Kitchen and Breakfast room overlooking pool. Floors are from France, custom made cabinetry, plaster walls, and state of the art appliances
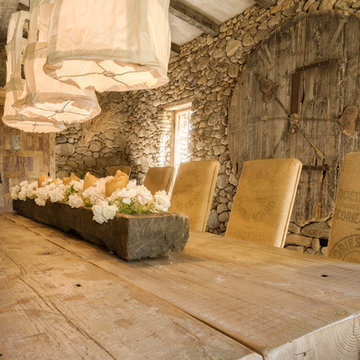
See the video for this project here - http://vimeo.com/80635750
See high resolution photos here - https://flic.kr/s/aHsjSFwvab
Cinematography & Photography by Chibi Moku - chibimoku.com
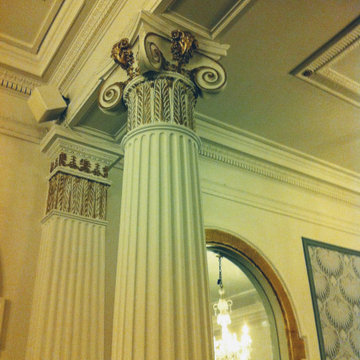
Our first step back in time, to show a little history in our portfolio. Excuse the poor lighting & low resolution images from 2013!
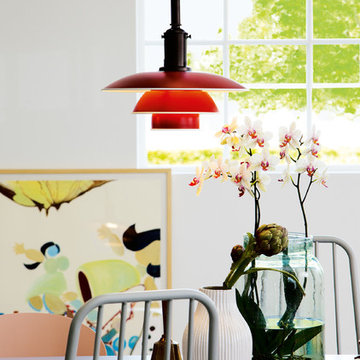
Design: Poul Henningsen
Concept: The fixture is 100% glare-free, with a design based on the principle of a reflective three-shade system, which directs most of the light downwards. The shades are made of deepdrawn aluminium with white inner surface that ensures gentle, downward light distribution. The downward light is both soft and pleasant.
Finish: Red, green, yellow and white, powder coated
Material: Shade: deep drawn aluminum, suspension: silk mat brown, copper.
Mounting: Canopy: White. Cord type: 3-conductor, 18 AWG white PVC power cord. Cord length: 9.8’.
Weight: Max. 2.9 lbs.
Label: cULus, Dry location. IBEW.
Yellow Dining Room Design Ideas
8
