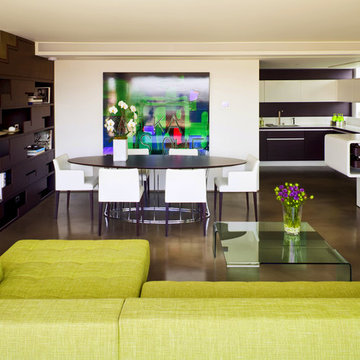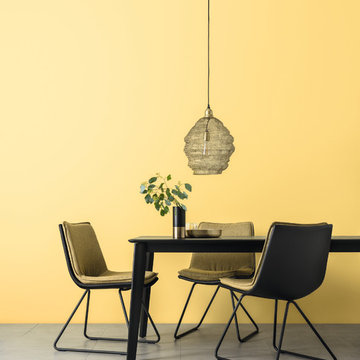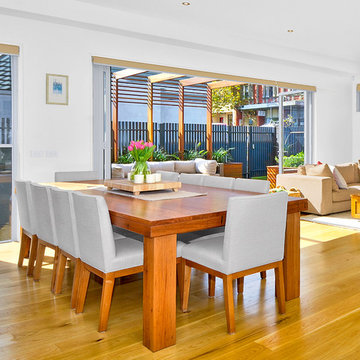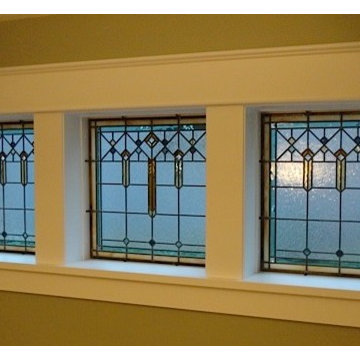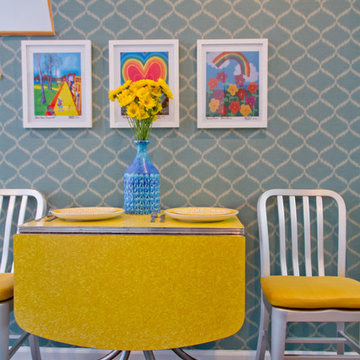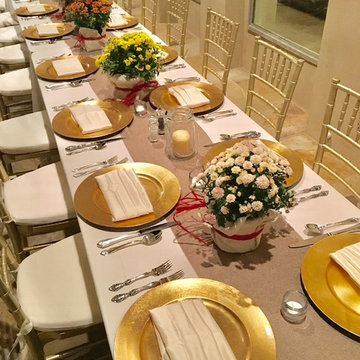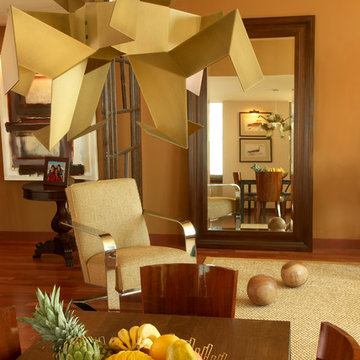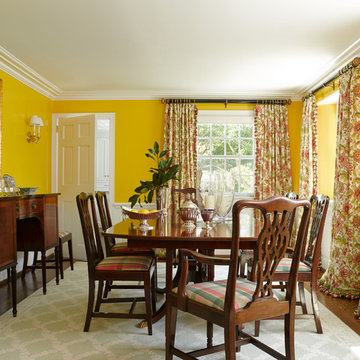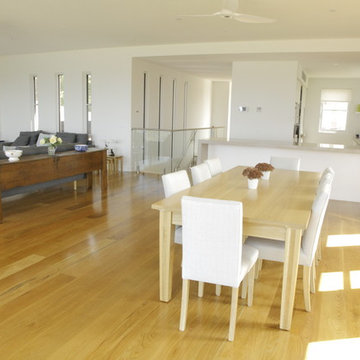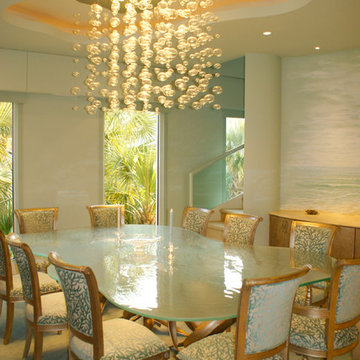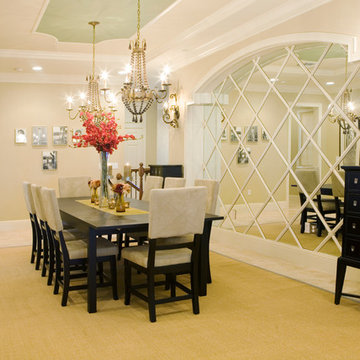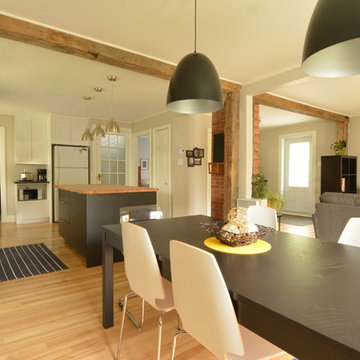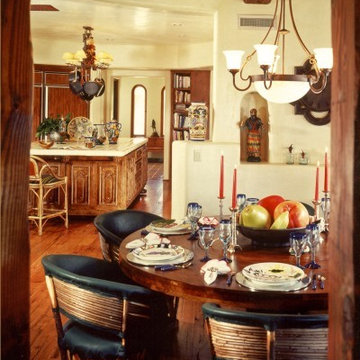Yellow Dining Room Design Ideas
Refine by:
Budget
Sort by:Popular Today
61 - 80 of 5,995 photos
Item 1 of 2

Large open-concept dining room featuring a black and gold chandelier, wood dining table, mid-century dining chairs, hardwood flooring, black windows, and shiplap walls.
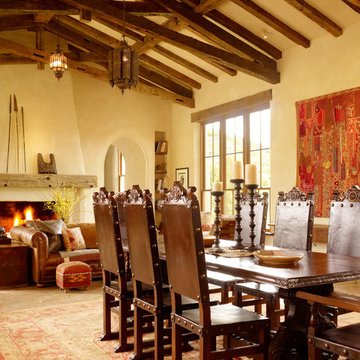
Juxtaposing a Southern Colorado setting with a Moorish feel, North Star Ranch explores a distinctive Mediterranean architectural style in the foothills of the Sangre de Cristo Mountains. The owner raises cutting horses, but has spent much of her free time traveling the world. She has brought art and artifacts from those journeys into her home, and they work in combination to establish an uncommon mood. The stone floor, stucco and plaster walls, troweled stucco exterior, and heavy beam and trussed ceilings welcome guests as they enter the home. Open spaces for socializing, both outdoor and in, are what those guests experience but to ensure the owner's privacy, certain spaces such as the master suite and office can be essentially 'locked off' from the rest of the home. Even in the context of the region's extraordinary rock formations, North Star Ranch conveys a strong sense of personality.
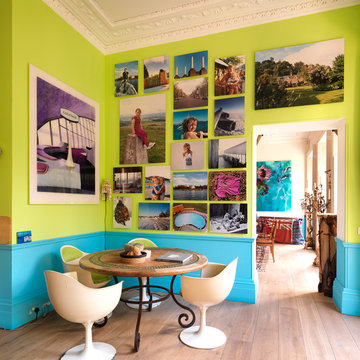
This London townhouse is packed full of colour and vitality. From the lime green kitchen to the yellow ochre lounge area and magenta games room, the colours lend each room a unique energy and vibrancy.
The bathroom is a place of calm in a riot of colours and styles. The classic bathroom products offer effortless style and stand out against the more muted colour palette. The polished Spey bath is our longest and perfect for the large family that the room serves, as is our largest basin the Kinloch and tallest 6 bar towel rail, draped with delightful splashes of colour

EL ANTES Y DESPUÉS DE UN SÓTANO EN BRUTO. (Fotografía de Juanan Barros)
Nuestros clientes quieren aprovechar y disfrutar del espacio del sótano de su casa con un programa de necesidades múltiple: hacer una sala de cine, un gimnasio, una zona de cocina, una mesa para jugar en familia, un almacén y una zona de chimenea. Les planteamos un proyecto que convierte una habitación bajo tierra con acabados “en bruto” en un espacio acogedor y con un interiorismo de calidad... para pasar allí largos ratos All Together.
Diseñamos un gran espacio abierto con distintos ambientes aprovechando rincones, graduando la iluminación, bajando y subiendo los techos, o haciendo un banco-espejo entre la pared de armarios de almacenaje, de manera que cada uso y cada lugar tenga su carácter propio sin romper la fluidez espacial.
La combinación de la iluminación indirecta del techo o integrada en el mobiliario hecho a medida, la elección de los materiales con acabados en madera (de Alvic), el papel pintado (de Tres Tintas) y el complemento de color de los sofás (de Belta&Frajumar) hacen que el conjunto merezca esta valoración en Houzz por parte de los clientes: “… El resultado final es magnífico: el sótano se ha transformado en un lugar acogedor y cálido, todo encaja y todo tiene su sitio, teniendo una estética moderna y elegante. Fue un acierto dejar las elecciones de mobiliario, colores, materiales, etc. en sus manos”.
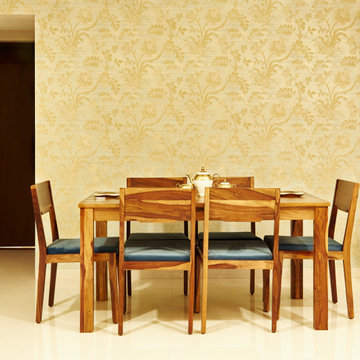
The dining area with a elegant bar and crockery unit.
The use of real wood, Indian Rosewood dining table and chairs, Teak wood bar and crockery with teakwood cladding on walls and ceiling giving the additional warmth.
And to complement the wood we added a light colour wallpaper, making this dining area warm still soothing to eyes.
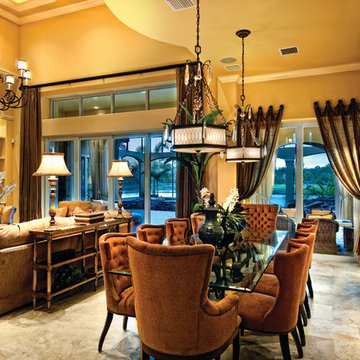
The Sater Design Collection's luxury, Mediterranean home plan "Gabriella" (Plan #6961). saterdesign.com
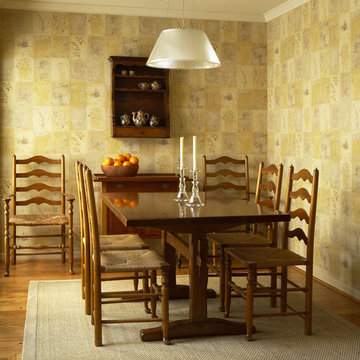
This breakfast nook is a study of simplicity, and how traditional and contemporary relate. Our clients loved their shaker table and chairs, and were thrilled when we said they worked in the new design. This room sits adjacent to the garden, so we had the walls covered in a block-printed botanical pattern, and then hung the very contemporary glass light over the table. The look is warm, traditional, and modern at the same time.
Yellow Dining Room Design Ideas
4
