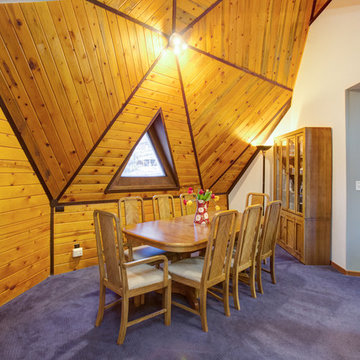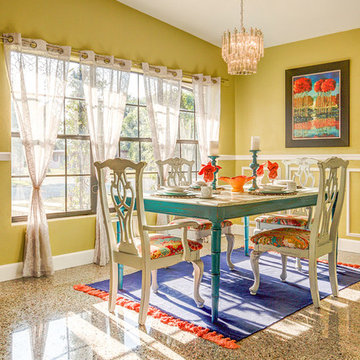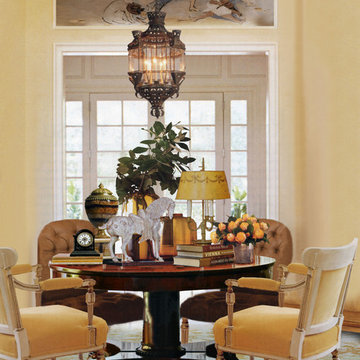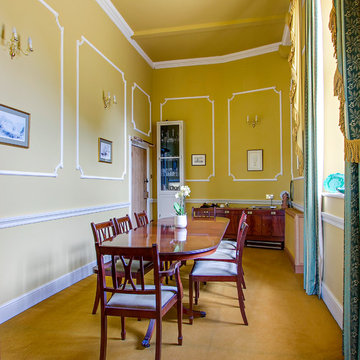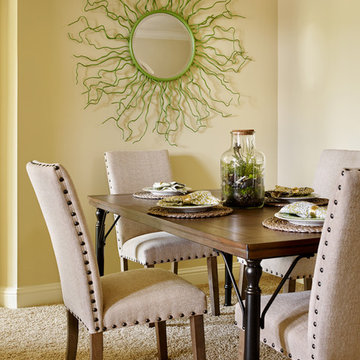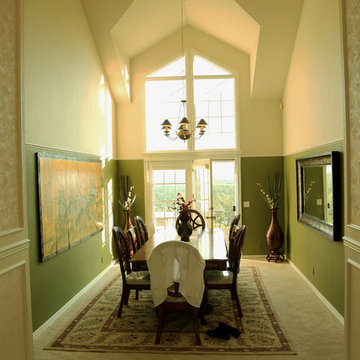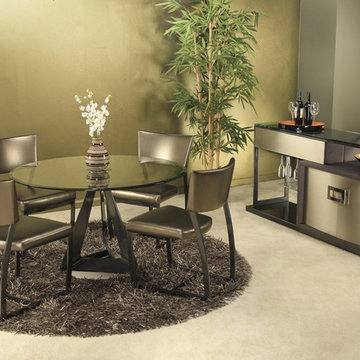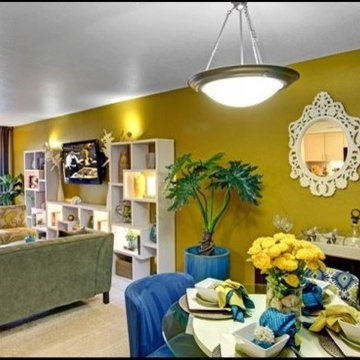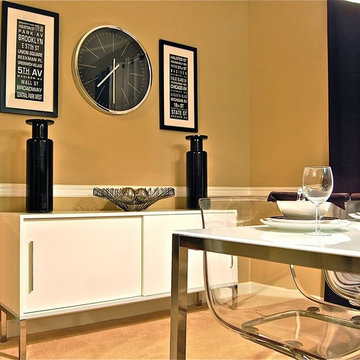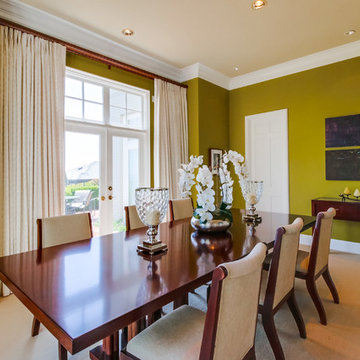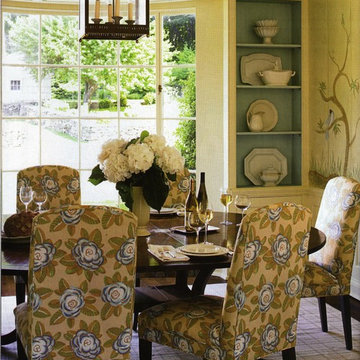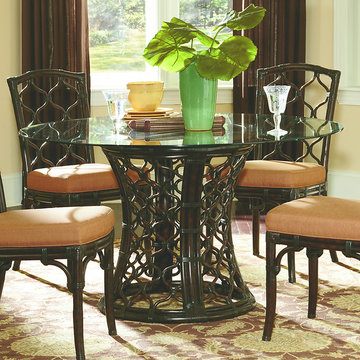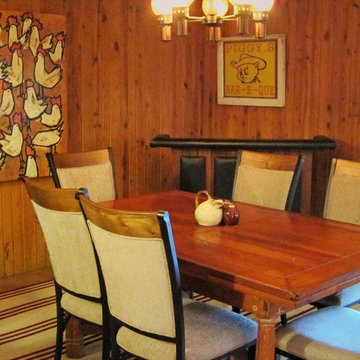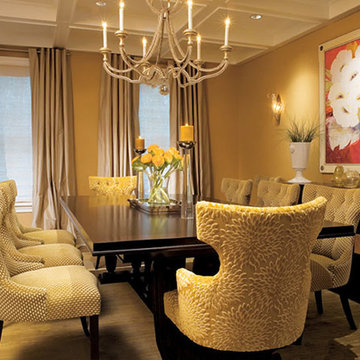Yellow Dining Room Design Ideas with Carpet
Refine by:
Budget
Sort by:Popular Today
1 - 20 of 49 photos
Item 1 of 3
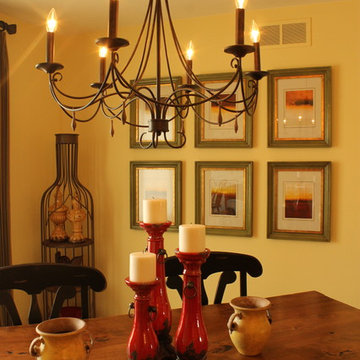
It's easy to make a space come alive with amazing accessories! This Cozy Dining room is warm and inviting with it's beautiful wood and the colorful accessories provide it with that pop of interest.
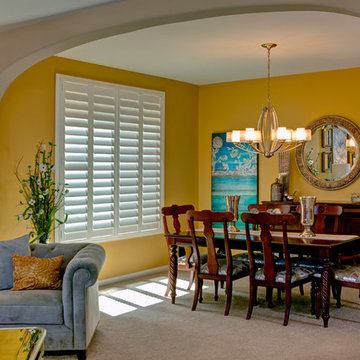
A living and dining space fit for entertaining. The key was to provide the feeling of a slice of "modern" with timeless dining furniture already owned. We worked to create an Art Deco type look for an inviting entertaining space and entry to a family friendly home. Photography by Victor Bernard
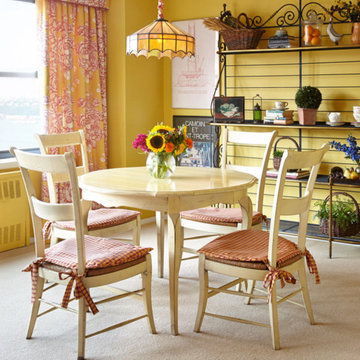
Breakfast Room. The South of France is alive on the Upper West Side. Just off the Hudson River, this apartment is flooded with warm south-western light and lends itself to the joyful, saturated color and playful pattern combinations. The project included, a full color palette, custom upholstery and window treatments, a kitchen and bath refresher
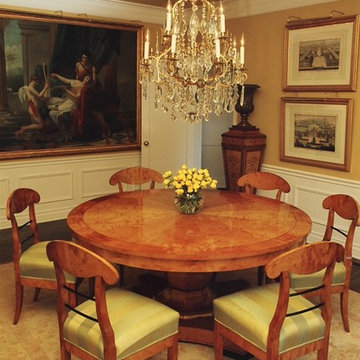
Round Biedermeier pedestal table in traditional dining room with chair set. Pieces made by Vienna Woods.
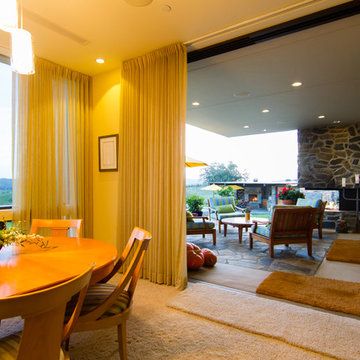
Perched in the foothills of Edna Valley, this single family residence was designed to fulfill the clients’ desire for seamless indoor-outdoor living. Much of the program and architectural forms were driven by the picturesque views of Edna Valley vineyards, visible from every room in the house. Ample amounts of glazing brighten the interior of the home, while framing the classic Central California landscape. Large pocketing sliding doors disappear when open, to effortlessly blend the main interior living spaces with the outdoor patios. The stone spine wall runs from the exterior through the home, housing two different fireplaces that can be enjoyed indoors and out.
Because the clients work from home, the plan was outfitted with two offices that provide bright and calm work spaces separate from the main living area. The interior of the home features a floating glass stair, a glass entry tower and two master decks outfitted with a hot tub and outdoor shower. Through working closely with the landscape architect, this rather contemporary home blends into the site to maximize the beauty of the surrounding rural area.
Yellow Dining Room Design Ideas with Carpet
1
