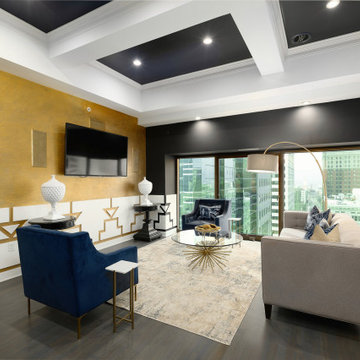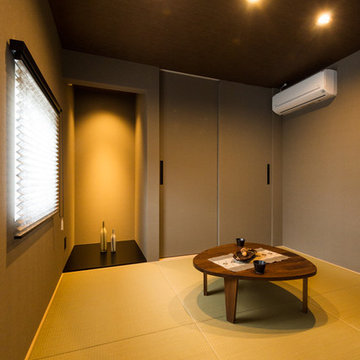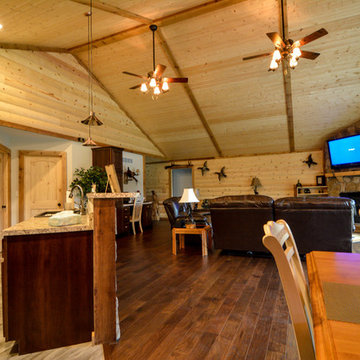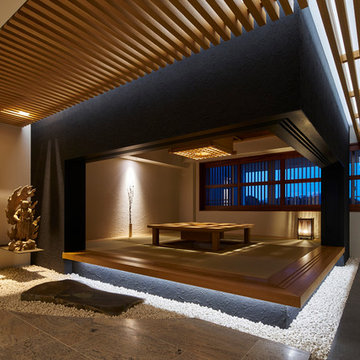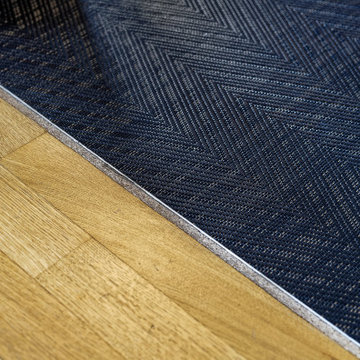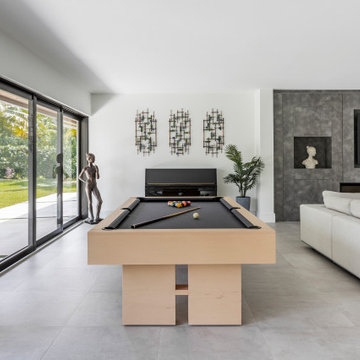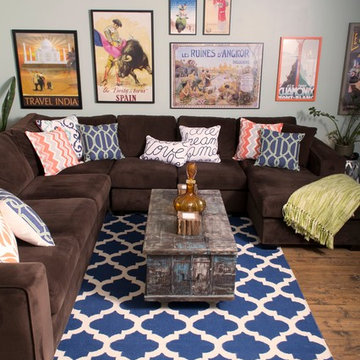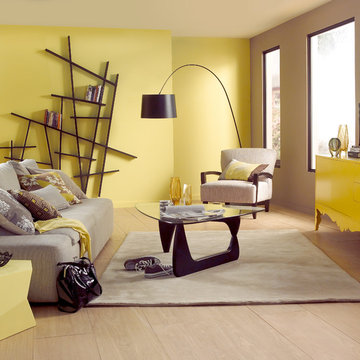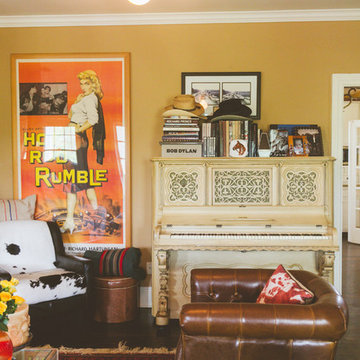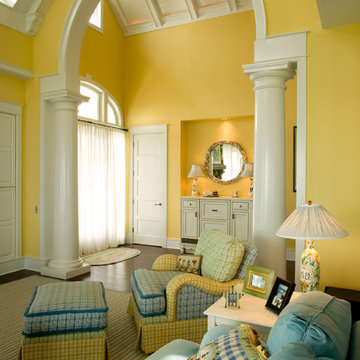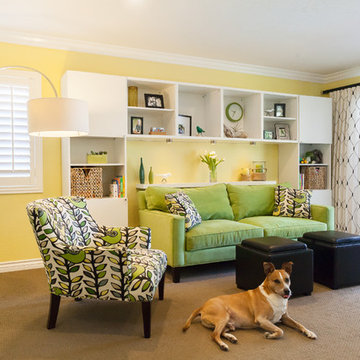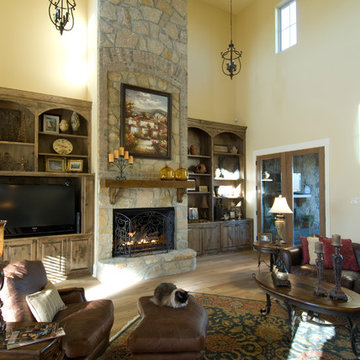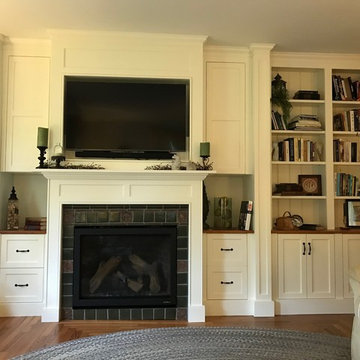Yellow Family Room Design Photos
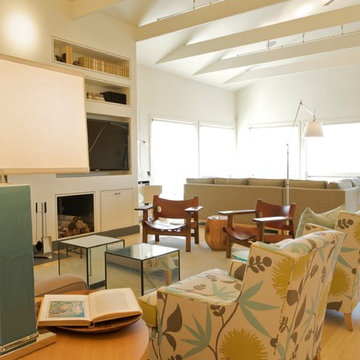
This summer beach house has been in the owner’s family for generations. While working with the architectural firm Carpenter & MacNeille and in particular interior designer Elizabeth Brosnan Hourihan, the owner upscaled both his goals for the home as well the level of interior finishes. The home is now a summer destination for the family as well as a pleasant reminder of the homeowner’s heritage.
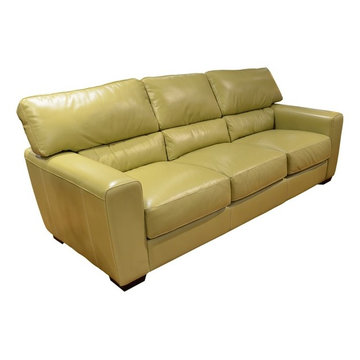
A classic modern yellow leather sofa from Wellington's leather furniture. The back pillows are attached and seat cushions are removable. Extremely comfortable and works well in many applications.
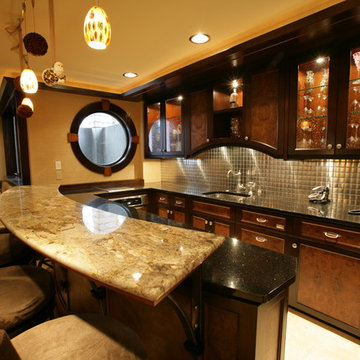
Lower level bar area off lower family room. Beautiful mix of woods, stone and metal. Clever detailing of existing lower ceiling.
Architect: SKD Architects, Steve Kleineman
Builder: MS&I Building Company
Photography: Jill Greer Photography

This bow window was treated with individual energy efficient Hunter Douglas cordless Architella cellular shades. Framing the window are stationary side panels with a shaped 'eyebrow' cornice topping the window.
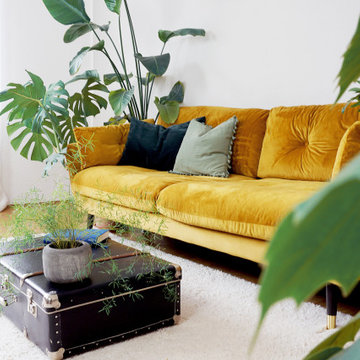
Eine Kosmopolitin und Pflanzenliebhaberin wünschte sich ein Wohnzimmer im beliebten „Urban Jungle Style“.
Die botanische Ruheoase wird mit vintage Stücken verfeinert. Ein aufgearbeitetes Sideboard aus den 60er-Jahren und ein alter Reisekoffer passen hier wunderbar dazu.
Die Pflanzen stehen dicht am Sofa und vermitteln ein unmittelbares Gefühl von Natur und weiten Reisen.
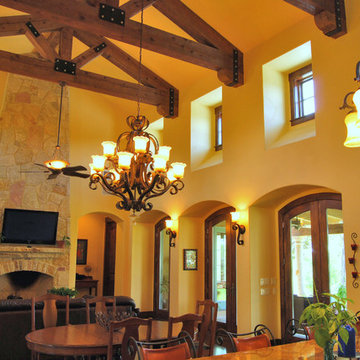
We designed this home to meet the needs of a family who home-schools their two children. We configured the home-school room so that its use can change over time and become a library or away room. The playroom will become a media / gaming room as needs change.
The husband offices from home and has occasional visits from business clients, so we designed an office with interior access and a separate exterior entrance.
Besides those rooms, this 3,800 SF house features a master suite with exercise room, two bedrooms with a Jack and Jill bath, a mudroom, laundry room, powder room, half bath, and a small office by the kitchen.
Yellow Family Room Design Photos
7
