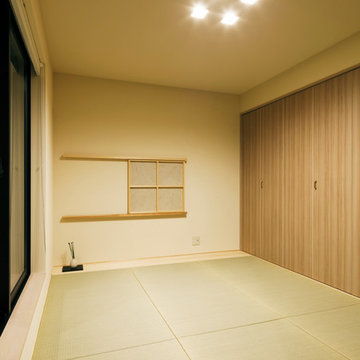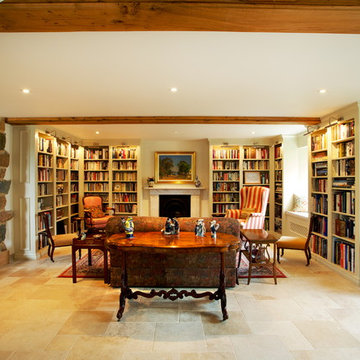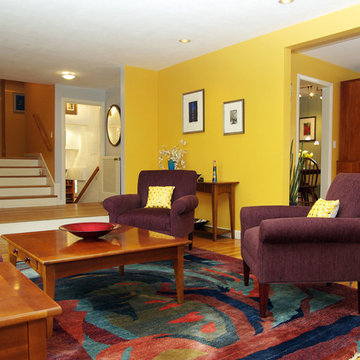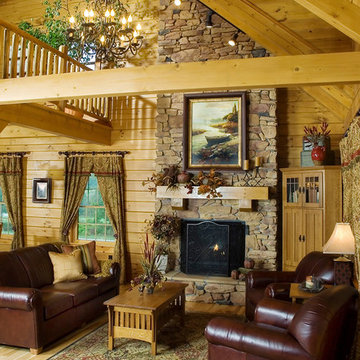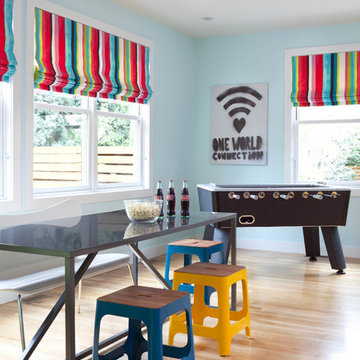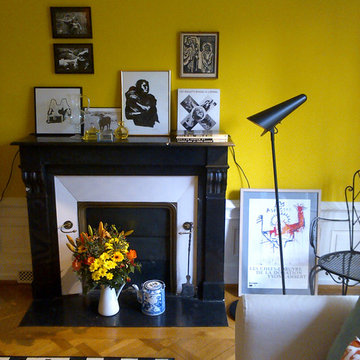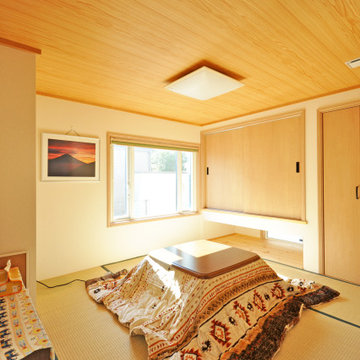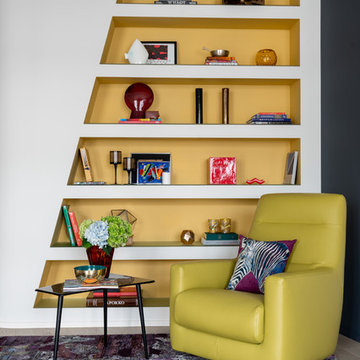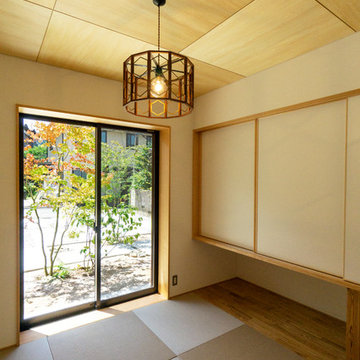Yellow Family Room Design Photos
Refine by:
Budget
Sort by:Popular Today
141 - 160 of 3,759 photos
Item 1 of 2
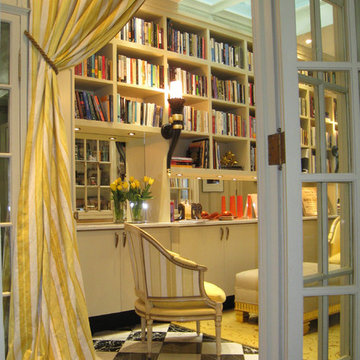
Bespoke Library built-in design.
This previous hall wall, already had a Bookcase opposite as you can see reflected in the backsplash mirror. We added this one, and a wet bar in it. Also, if I may add the so called skylight or glass ceiling is not, it is a glass floor in landing in the level above so people actually must walk on.
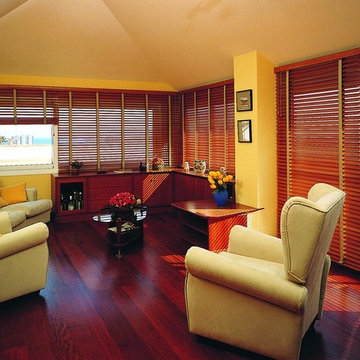
If you want to avoid some of the brightness from the shiny days - Select the right Horizontal Blinds
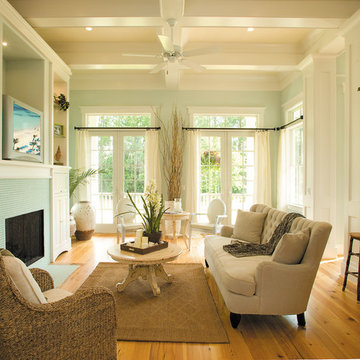
The Sater Design Collection's Farmhouse/Cottage Home Plan Megan's Bay (Plan #6796).
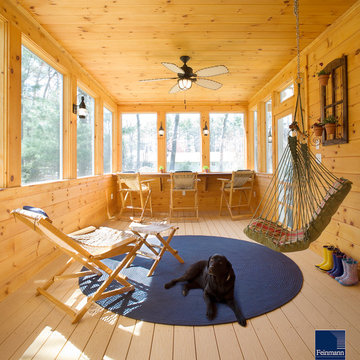
Our client was a family with four young children and a fifth on the way. The house, while serviceable, was inefficiently laid out and lacking character. They asked us to help them make the living areas more suitable for their growing family. The Feinmann team devised a plan that would open up the back of the house, and make much better use of their space. During the entire process, we had to be cognizant of working and renovating a house filled with children.
Typical of many homes built in the last few decades, this home had little architectural character in back. To create a more livable space for this expanding clan, we created a beautiful, multi-level deck that features a built-in brick cooking area and wide, child-friendly steps. We improved the flow from inside to out by moving the exit door between the family room and the kitchen. This also allows natural light to drench the interior.
Our creation of an enclosed porch had a dual purpose; it gave the family a sense of security, knowing their children could play and be seen from the kitchen, and it provided an additional entertainment area.
Redesigning the family room allowed us to accomplish multiple goals. With the addition of a coffered ceiling, we added character and architectural detail to the home, and by adding more windows we also visually brought the outside in. Because of the improved layout, the flow of the rooms feels more connected and natural with plenty of room for everyone.
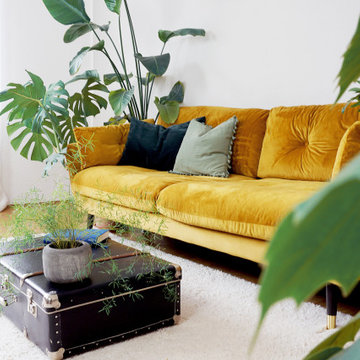
Eine Kosmopolitin und Pflanzenliebhaberin wünschte sich ein Wohnzimmer im beliebten „Urban Jungle Style“.
Die botanische Ruheoase wird mit vintage Stücken verfeinert. Ein aufgearbeitetes Sideboard aus den 60er-Jahren und ein alter Reisekoffer passen hier wunderbar dazu.
Die Pflanzen stehen dicht am Sofa und vermitteln ein unmittelbares Gefühl von Natur und weiten Reisen.
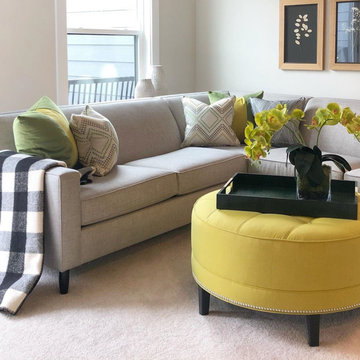
This family room design features a sleek and modern gray sectional with a subtle sheen as the main seating area, accented by custom pillows in a bold color-blocked combination of emerald and chartreuse. The room's centerpiece is a round tufted ottoman in a chartreuse hue, which doubles as a coffee table. The window is dressed with a matching chartreuse roman shade, adding a pop of color and texture to the space. A snake skin emerald green tray sits atop the ottoman, providing a stylish spot for drinks and snacks. Above the sectional, a series of framed natural botanical art pieces add a touch of organic beauty to the room's modern design. Together, these elements create a family room that is both comfortable and visually striking.
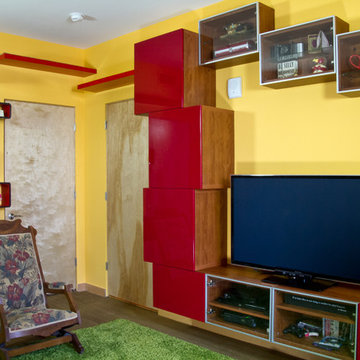
For the Parlor, we did a beautiful yellow; the color just glows with warmth; gray on the walls, green rug and red cabinetry makes this one of the most playful rooms I have ever done. We used red cabinetry for TV and office components. And placed them on the wall so the cats can climb up and around the room and red shelving on one wall for the cat walk and on the other cabinet with COM Fabric that have cut outs for the cats to go up and down and also storage.
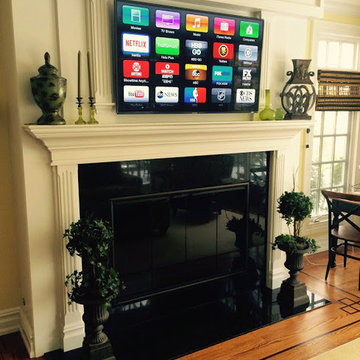
A beautiful fireplace with detailed woodworking and flat panel LED TV. For more information contact NewCom Audio Video at 239-243-0486.
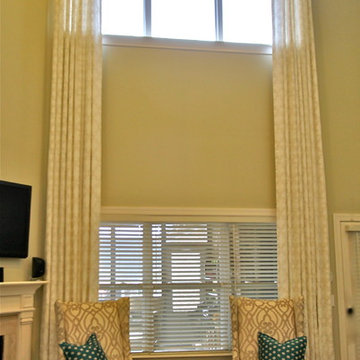
Embroidered LInen Curtains, Design by Christine Kaufman, fabrication by Camille Moore Interior Treatments
photo taken by Camille Moore. www.CamilleMoore.com
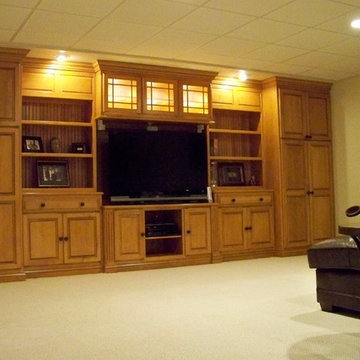
This basement space was transformed into a full guest suite with bedroom, bath, and full living area. When not serving as guest quarters, the space serves for family living and entertainment.
Yellow Family Room Design Photos
8

