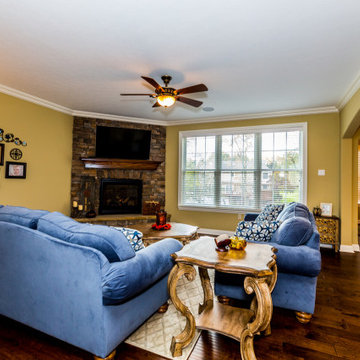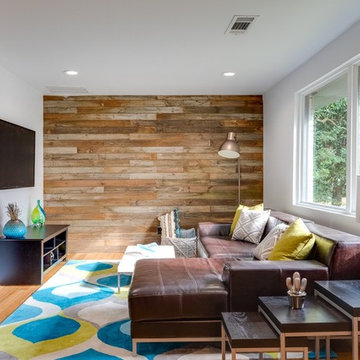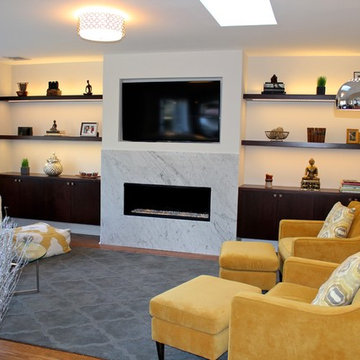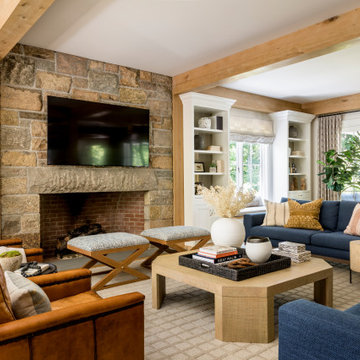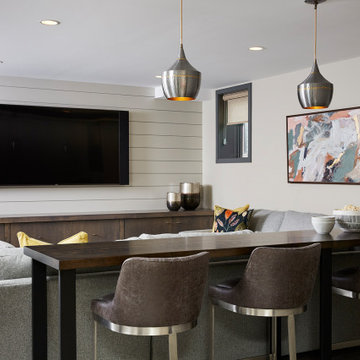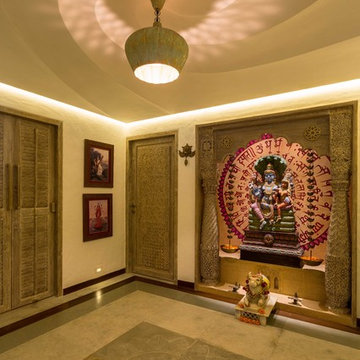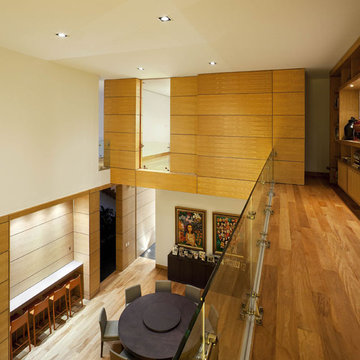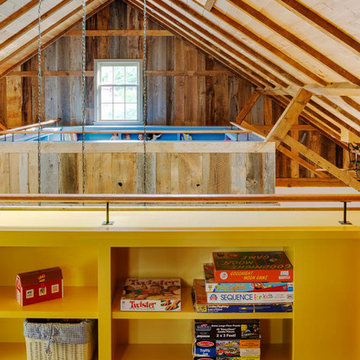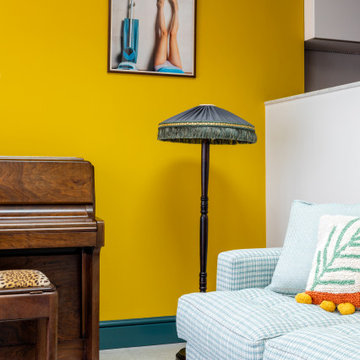Yellow Family Room Design Photos
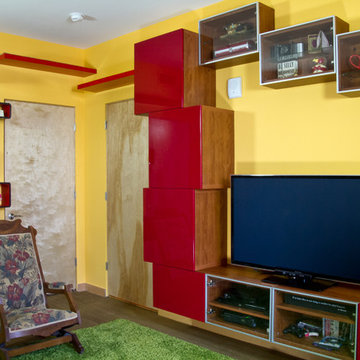
For the Parlor, we did a beautiful yellow; the color just glows with warmth; gray on the walls, green rug and red cabinetry makes this one of the most playful rooms I have ever done. We used red cabinetry for TV and office components. And placed them on the wall so the cats can climb up and around the room and red shelving on one wall for the cat walk and on the other cabinet with COM Fabric that have cut outs for the cats to go up and down and also storage.
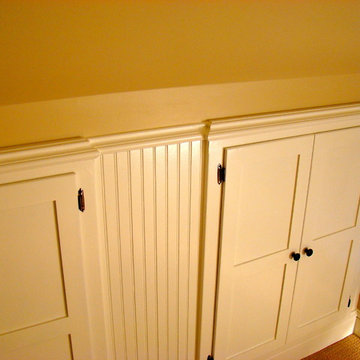
More photos showing how we detailed the Attic to blend into the existing style and architectural character of this vintage 1900's home.

This large classic family room was thoroughly redesigned into an inviting and cozy environment replete with carefully-appointed artisanal touches from floor to ceiling. Master millwork and an artful blending of color and texture frame a vision for the creation of a timeless sense of warmth within an elegant setting. To achieve this, we added a wall of paneling in green strie and a new waxed pine mantel. A central brass chandelier was positioned both to please the eye and to reign in the scale of this large space. A gilt-finished, crystal-edged mirror over the fireplace, and brown crocodile embossed leather wing chairs blissfully comingle in this enduring design that culminates with a lacquered coral sideboard that cannot but sound a joyful note of surprise, marking this room as unwaveringly unique.Peter Rymwid
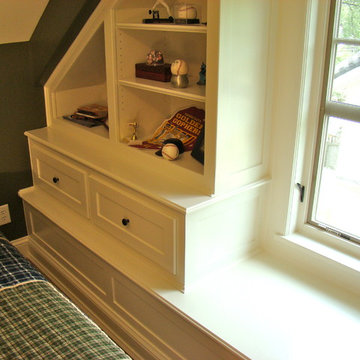
More photos showing how we detailed the Attic to blend into the existing style and architectural character of this vintage 1900's home. Designed, built and photographed by Greg Schmidt.
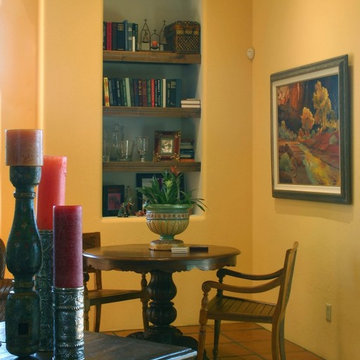
A cozy niche is perfect for an intimate game of cards or chess after a relaxing day out on the golf course.
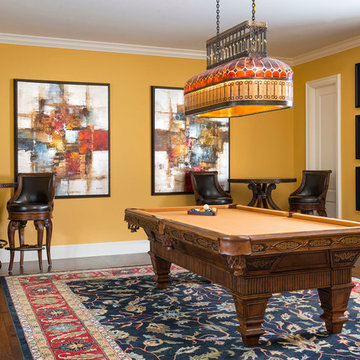
This game room encompasses everything from seating to pub tables to pool tables, but it's the unique antique light fixture that steals the show in this room.
Design: Wesley-Wayne Interiors
Photo: Dan Piassick
Yellow Family Room Design Photos
5
