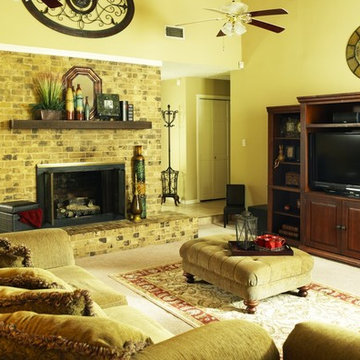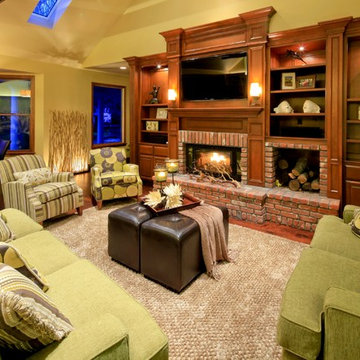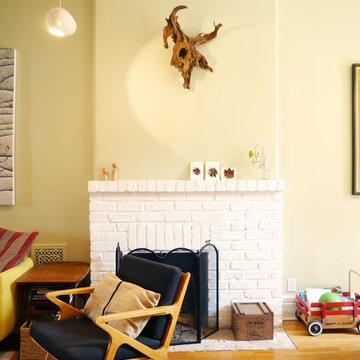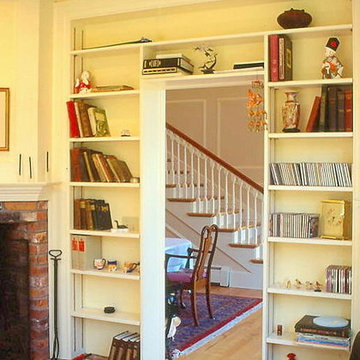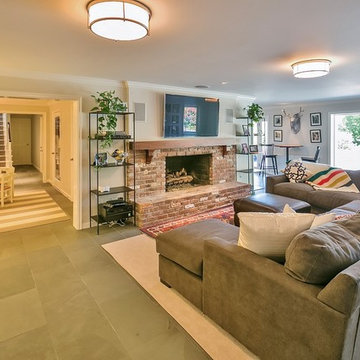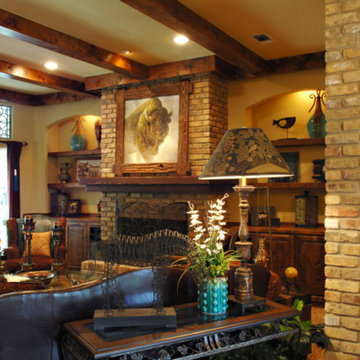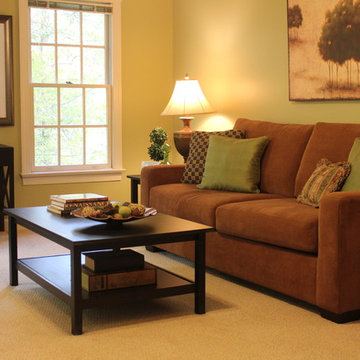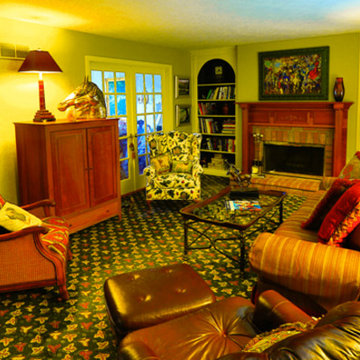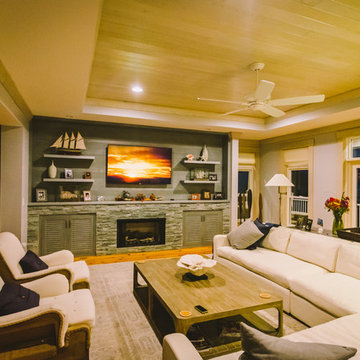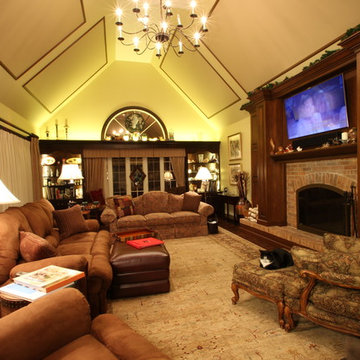Yellow Family Room Design Photos with a Brick Fireplace Surround
Refine by:
Budget
Sort by:Popular Today
1 - 20 of 40 photos
Item 1 of 3

This large classic family room was thoroughly redesigned into an inviting and cozy environment replete with carefully-appointed artisanal touches from floor to ceiling. Master millwork and an artful blending of color and texture frame a vision for the creation of a timeless sense of warmth within an elegant setting. To achieve this, we added a wall of paneling in green strie and a new waxed pine mantel. A central brass chandelier was positioned both to please the eye and to reign in the scale of this large space. A gilt-finished, crystal-edged mirror over the fireplace, and brown crocodile embossed leather wing chairs blissfully comingle in this enduring design that culminates with a lacquered coral sideboard that cannot but sound a joyful note of surprise, marking this room as unwaveringly unique.Peter Rymwid
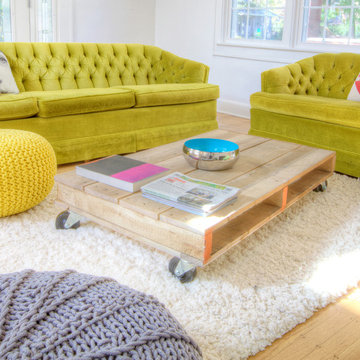
Grandma's vibrant retro sofas are at home paired with new pallet coffee table on coasters in this cozy, eclectic, light-filled family space - the cat clearly concurs - Interior Architecture: HAUS | Architecture + BRUSFO - Construction Management: WERK | Build - Photo: HAUS | Architecture
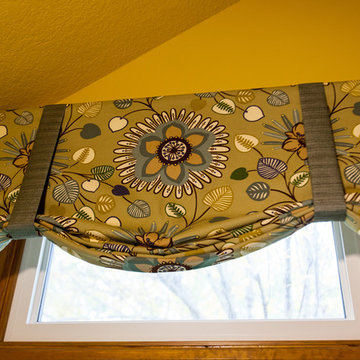
Custom fabric valances are a great addition to any interior, they add softness to the window and dependent on your fabric can add the splash of color you have been waiting for.
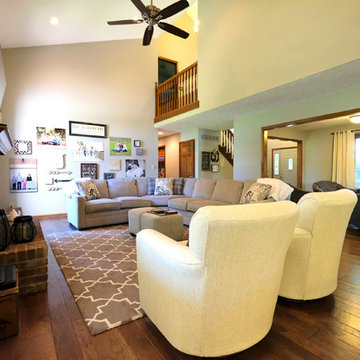
A view of the family room and into the living room with a newly expanded opening.
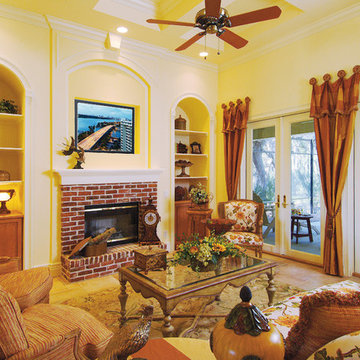
Great Room. The Sater Design Collection's luxury, Farmhouse home plan "Bainbridge" (Plan #7051). saterdesign.com
![[Before & After] L.A. Family Home](https://st.hzcdn.com/fimgs/pictures/family-rooms/before-and-after-l-a-family-home-img~a8e1df9403e98903_0672-1-b60442d-w360-h360-b0-p0.jpg)
Family room AFTER: The bones of this room were great, so some simple updates has made this room an amazing place to spend time as a family or entertain. Refinished wood floors add warmth, while a new entertainment unit and surround sound make for fabulous movie-viewing. Because we have double-hung windows, top-down bottom-up woven wood shades provide great shade during warm afternoons, but also allow us to see through to the yard. A custom sectional sofa provides plenty of seating and our old leather chair found a home in the corner as a new reading nook.
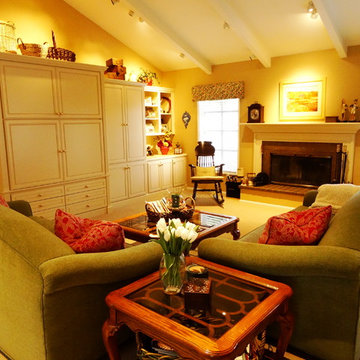
This family room was completely remodeled 15 years ago. We moved the fireplace to between the 2 vertical windows and added an entertainment cabinet where the fireplace was originally. This time around, we simply re-upholstered, replaced the carpet and painted
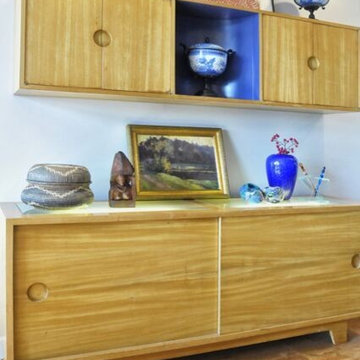
Family room accent colors and owner's art collection.
Photo by David Stewart, Ad Cat Media
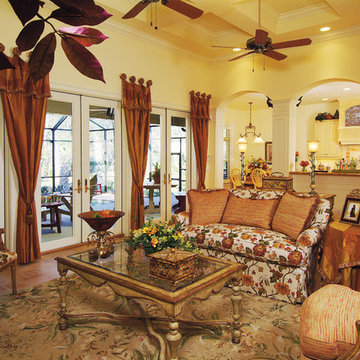
Great Room. The Sater Design Collection's luxury, Farmhouse home plan "Bainbridge" (Plan #7051). saterdesign.com
Yellow Family Room Design Photos with a Brick Fireplace Surround
1
