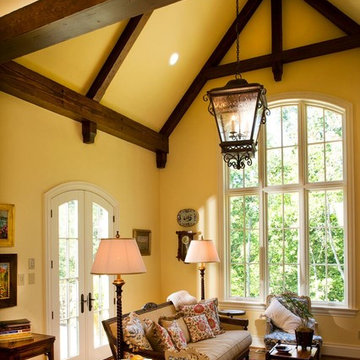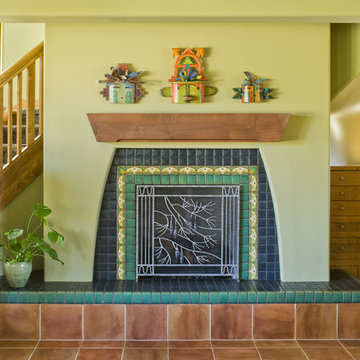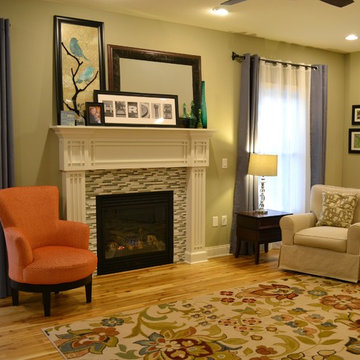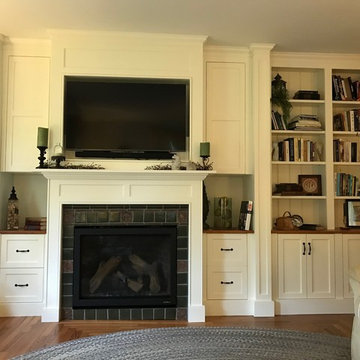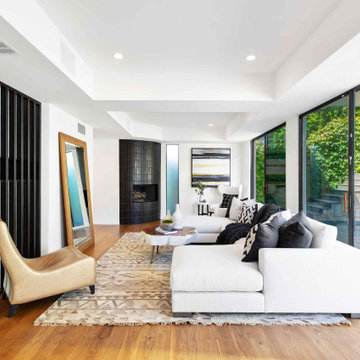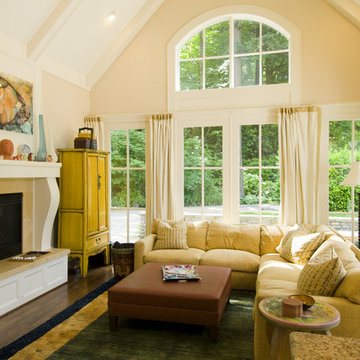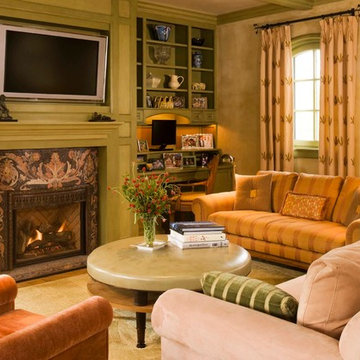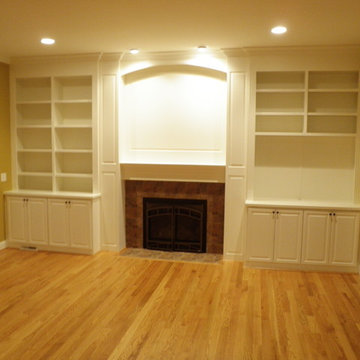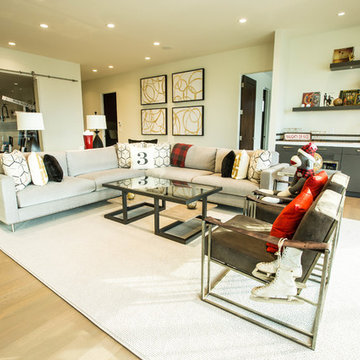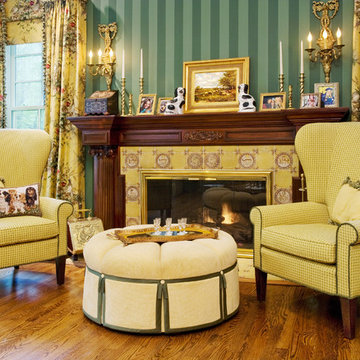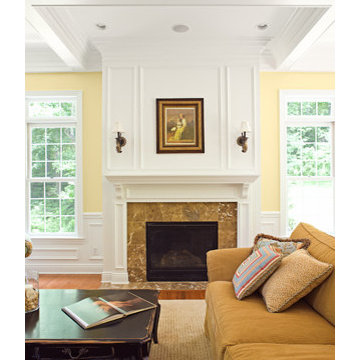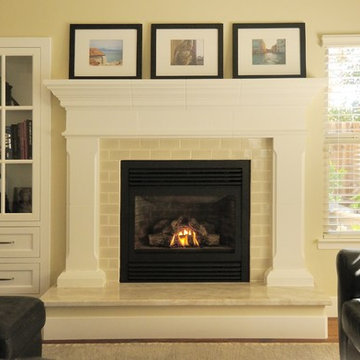Yellow Family Room Design Photos with a Tile Fireplace Surround
Refine by:
Budget
Sort by:Popular Today
1 - 20 of 45 photos
Item 1 of 3
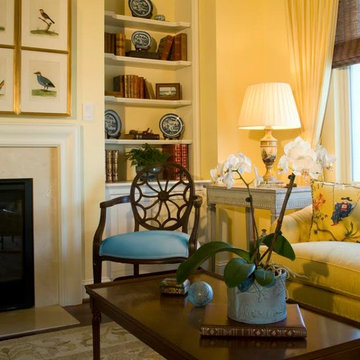
Photographer: Anne Gummerson
Cabinets & Cabinetry, Edgewater, MD, Neuman Interior Woodworking, LLC
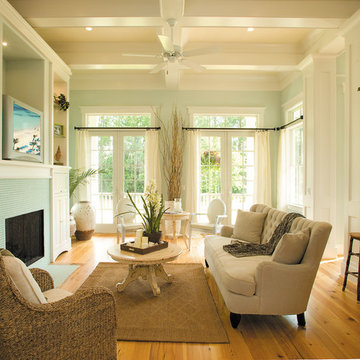
The Sater Design Collection's Farmhouse/Cottage Home Plan Megan's Bay (Plan #6796).
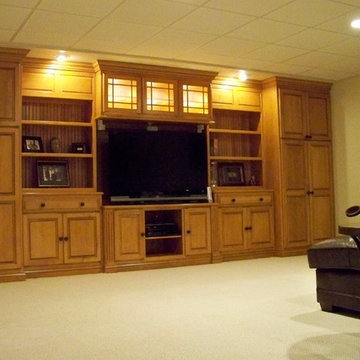
This basement space was transformed into a full guest suite with bedroom, bath, and full living area. When not serving as guest quarters, the space serves for family living and entertainment.
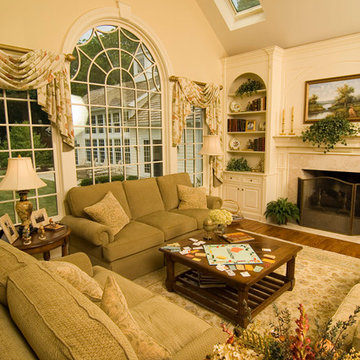
Traditional Rolled Arm Sofas from Hancock & Moore, Chaddock cocktail and end tables and handmade oriental rug. The Palladian window is accented with custom draperies all accessorized by the home owner and Interior Designer Janet Plaza.
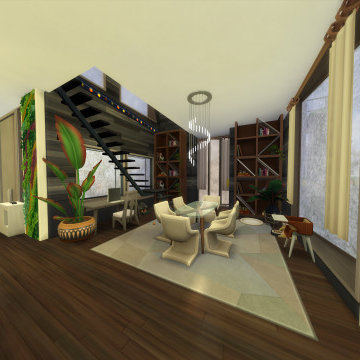
Using The Sims 4, I built and furnished a sustainable home using recycled woods and materials. Home furnishings would hypothetically be found second-hand for a more environmentally conscious design choice.
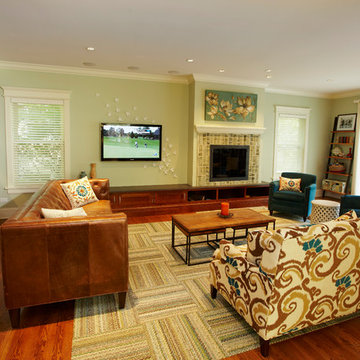
Family room leads to the back patio and hosts a desk area, fireplace and built-in storage
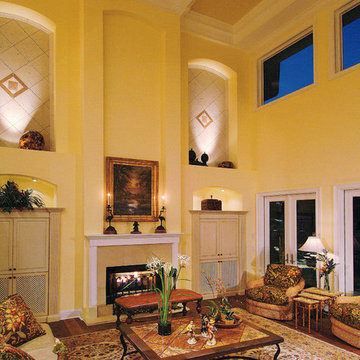
Great Room. The Sater Design Collection's luxury, farmhouse home plan "Cadenwood" (Plan #7076). saterdesign.com
Yellow Family Room Design Photos with a Tile Fireplace Surround
1
