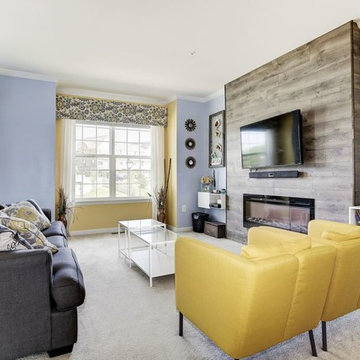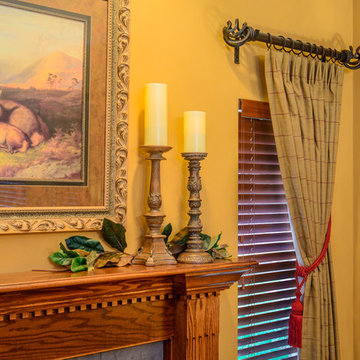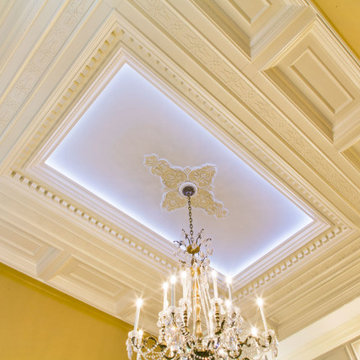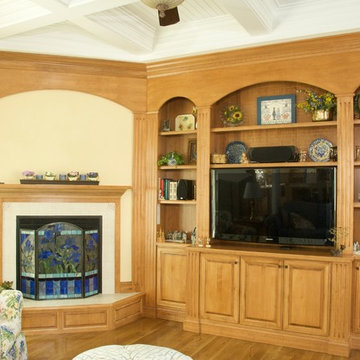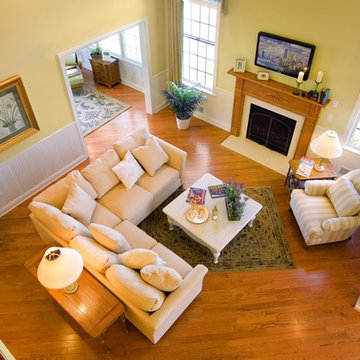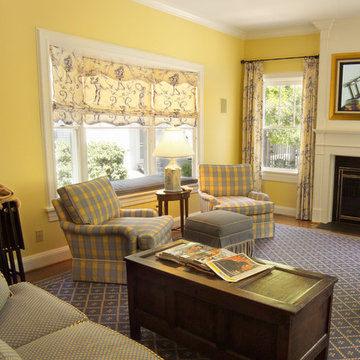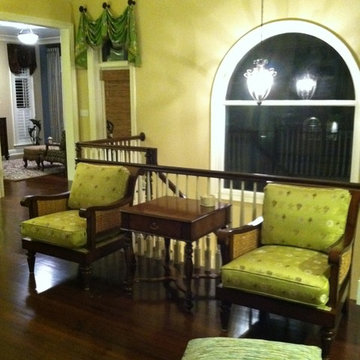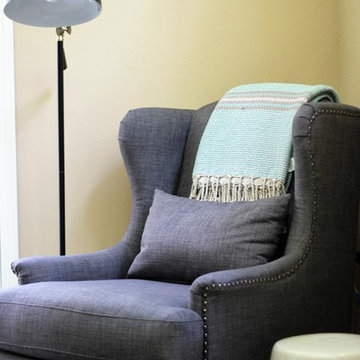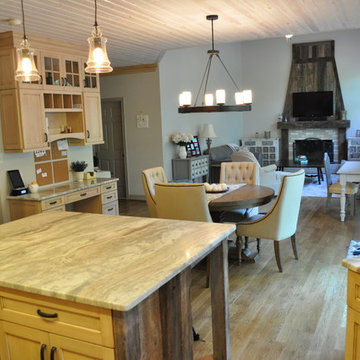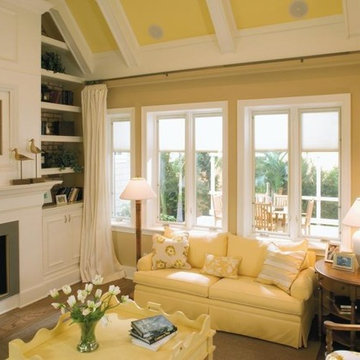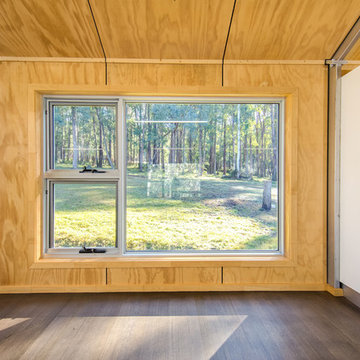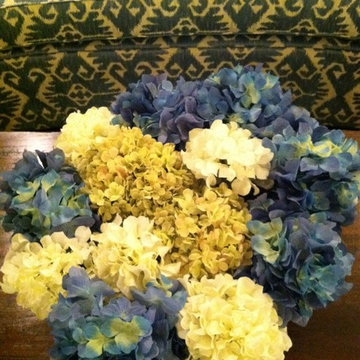Yellow Family Room Design Photos with a Wood Fireplace Surround
Refine by:
Budget
Sort by:Popular Today
1 - 20 of 29 photos
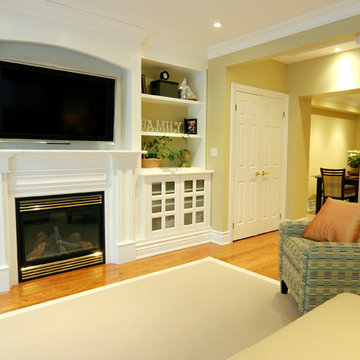
The entire wall of built-in storage including a fireplace to keep you warm in the winter and the large size TV above to pass the time. Glass cabinet doors provide visual interest.
This project is 5+ years old. Most items shown are custom (eg. millwork, upholstered furniture, drapery). Most goods are no longer available. Benjamin Moore paint.
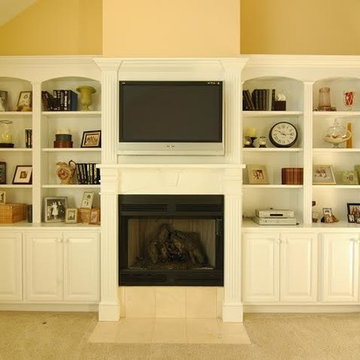
The eased archway, crown molding, fluted detail and solid maple construction lend themselves to an attractive entertainment center. The mantel is streamlined, yet elegant! The television and all electrical wiring is concealed within the walls for a clean look.
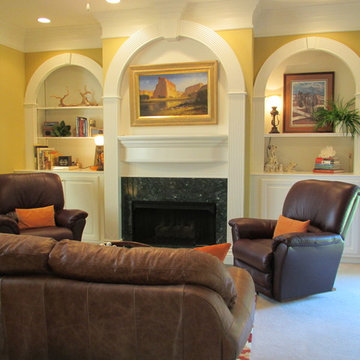
AFTER: Now your eye is drawn to the beautiful built-in shelves.
Carol Bass and Lynette Johnson
Staging, $600,000 house sold in one day. Staging makes the difference.
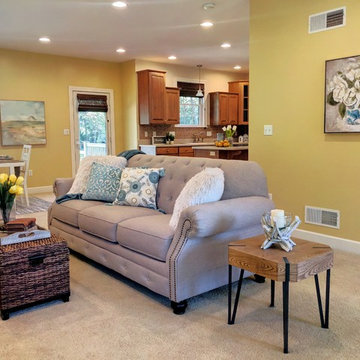
Offering vacant home staging in PA, Sherri Blum is your premier home stager for realtors in central Pennsylvania. Serving the Carlisle, Camp Hill, Harrisburg, Mechanicsburg and surrounding area, Sherri will gladly discuss your needs and help you put your best face forward when selling a home. Homes of all sizes will benefit from our staging services. See the before and after as Sherri takes this vacant 1990’s colonial and turns it into a cozy, well planned family home.
The empty “before” photos show the space as a long and narrow living room off the kitchen. Without our visuals, buyers would focus on the bright yellow paint and worry about how to best use the awkward living room. Another concern was the lack of a kitchen table space. So my planning provided a space for enjoying the fireplace focal point (over which a TV could be installed) and a separate conversation grouping on the far end. The end of the family room closest to the kitchen would provide a natural space for a kitchen table to allow gathering and meal space for an active family.
Seeking a real estate home stager in the Harrisburg, Camp Hill, Mechanicsburg or Carlisle area of central PA? Contact Sherri today. No home staging job is too big or too small.
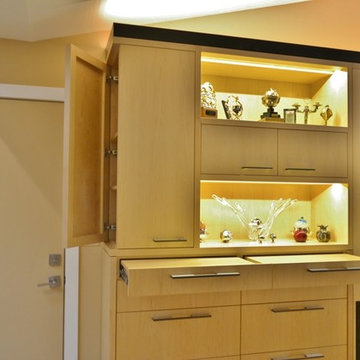
This updated family room incorporates all the must haves: A wall mounted flat screen, a horizontal LED fireplace, lite display area for art and collectibles, storage and extra counter space for entertaining.
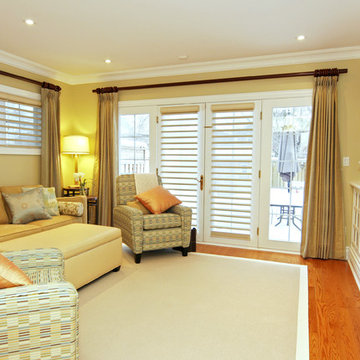
This family room has it all - a view to the outside, recliners, sofa, ottoman and an entire wall of built-in storage complete with fireplace and wall mounted tv above.
This project is 5+ years old. Most items shown are custom (eg. millwork, upholstered furniture, drapery). Most goods are no longer available. Benjamin Moore paint.
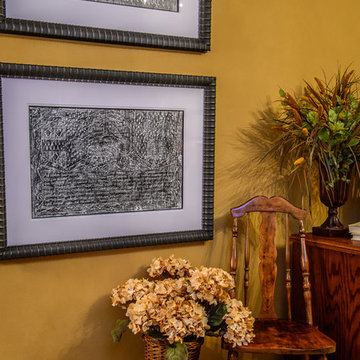
The featured artwork is from the client's collection of brass rubbings from Europe.
Garen T Photography
Yellow Family Room Design Photos with a Wood Fireplace Surround
1

