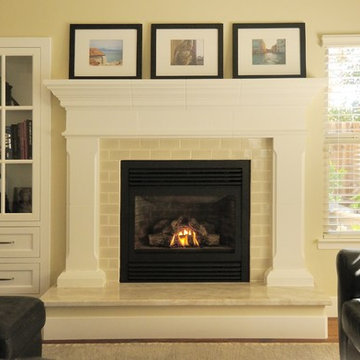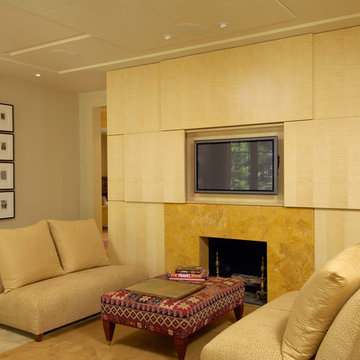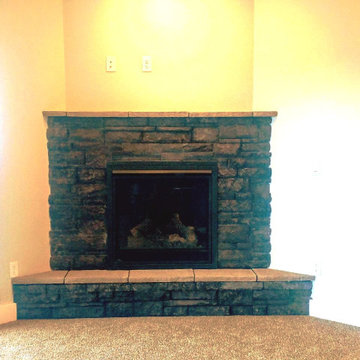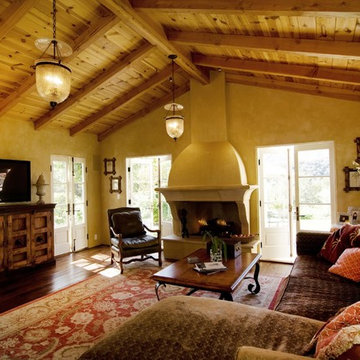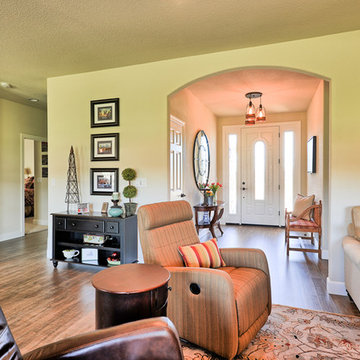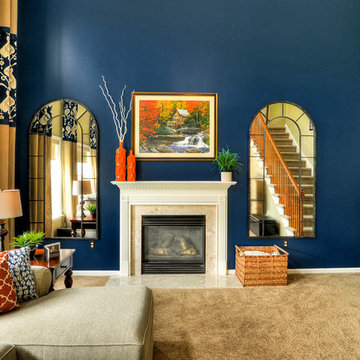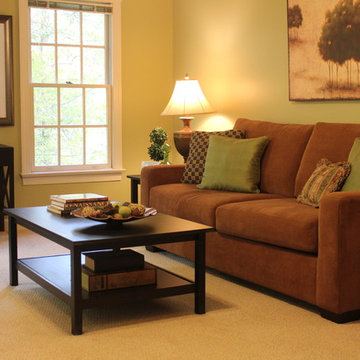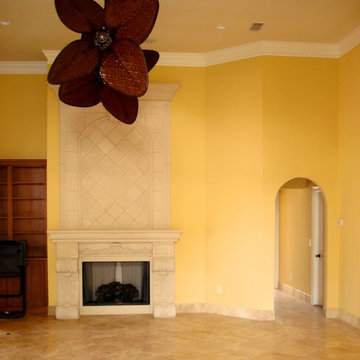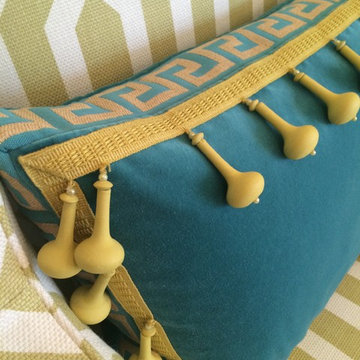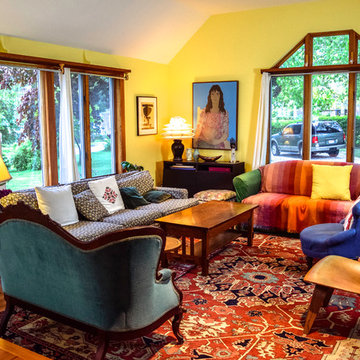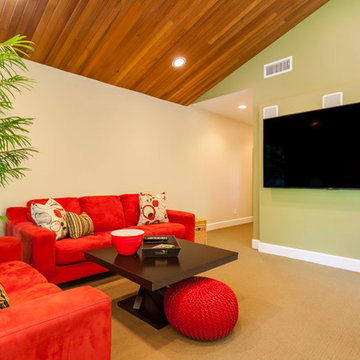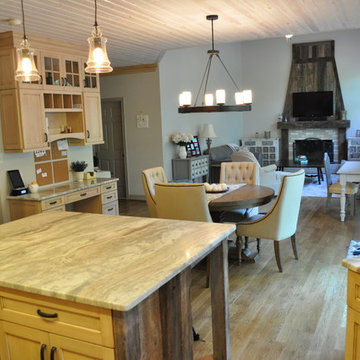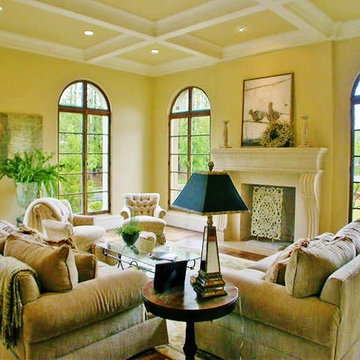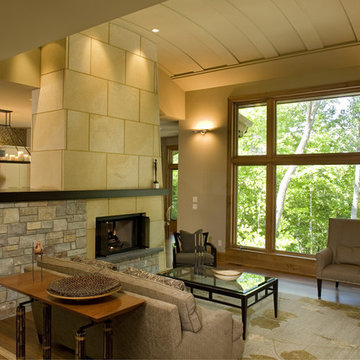Family Room
Refine by:
Budget
Sort by:Popular Today
121 - 140 of 330 photos
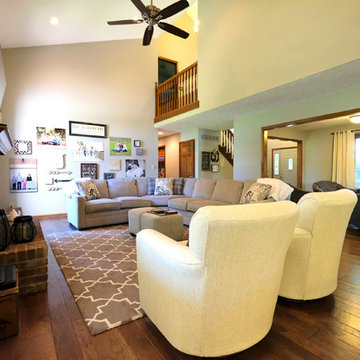
A view of the family room and into the living room with a newly expanded opening.
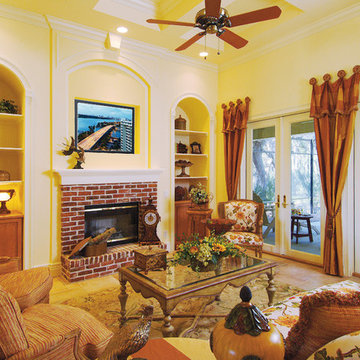
Great Room. The Sater Design Collection's luxury, Farmhouse home plan "Bainbridge" (Plan #7051). saterdesign.com
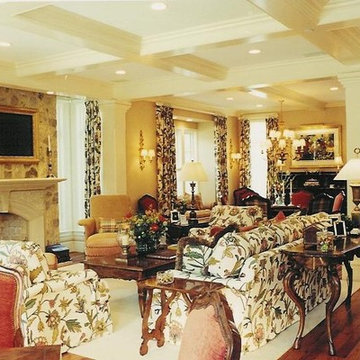
k.beckman. She had always dreamed of living in a doll house, so the interior was done in this fashion.
![[Before & After] L.A. Family Home](https://st.hzcdn.com/fimgs/pictures/family-rooms/before-and-after-l-a-family-home-img~a8e1df9403e98903_0672-1-b60442d-w360-h360-b0-p0.jpg)
Family room AFTER: The bones of this room were great, so some simple updates has made this room an amazing place to spend time as a family or entertain. Refinished wood floors add warmth, while a new entertainment unit and surround sound make for fabulous movie-viewing. Because we have double-hung windows, top-down bottom-up woven wood shades provide great shade during warm afternoons, but also allow us to see through to the yard. A custom sectional sofa provides plenty of seating and our old leather chair found a home in the corner as a new reading nook.
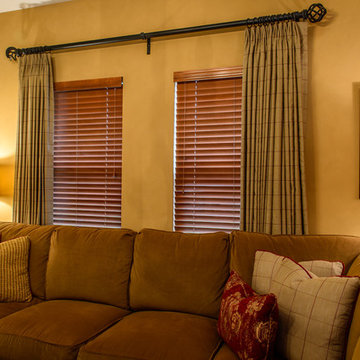
Euro-pleated draperies on rings, frame two small windows behind this cozy sectional.
Garen T Photography
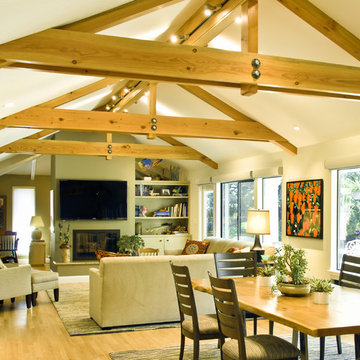
Great room features natural wood trusses with exposed hardware. Track lighting is integrated into the center beam. Electric shades are mounted above windows and doors to the rear yard.
7
