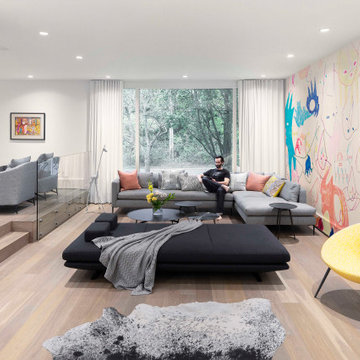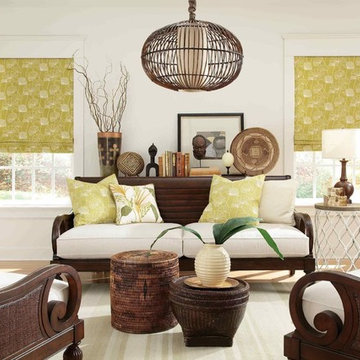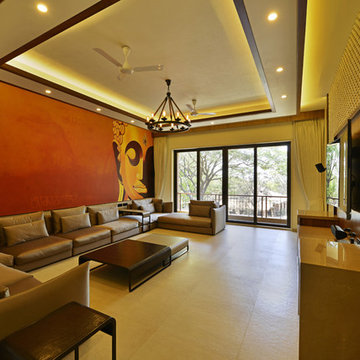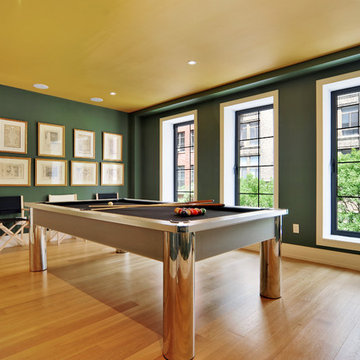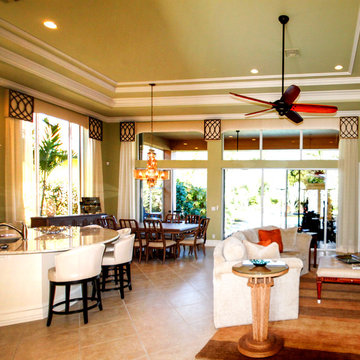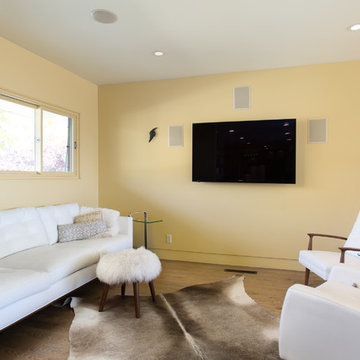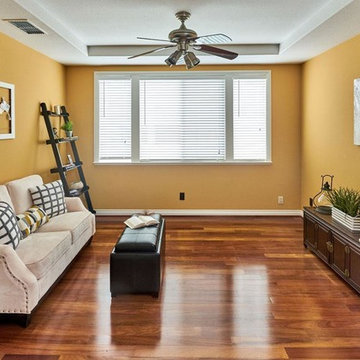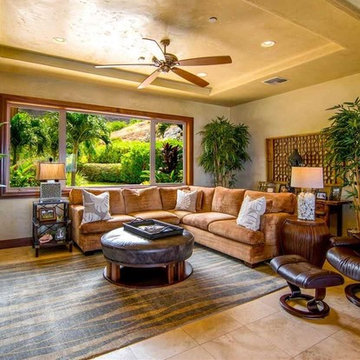Yellow Family Room Design Photos with Beige Floor
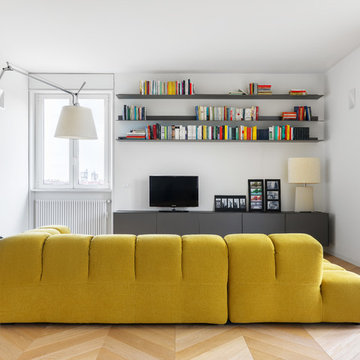
photo by: Сергей Красюк
vista del salotto con in primo piano il divano TUFTY TIME di B&B Italia. A parete mobile porta tv e ripiani di Rimadesio, lampada da terra Tolomeo di Artemide.
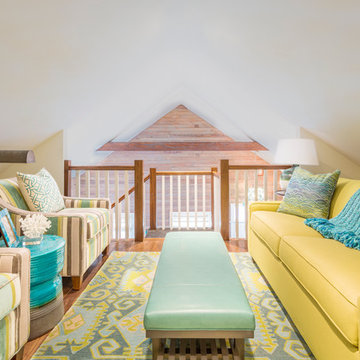
The loft was created in the previously singe-story cottage to allow extra seating and sleeping quarters. Norwalk Furniture upholstered sleeper sofa, chairs and bench finish this cozy space. The Seasonal Living end table adds a burst of turquoise color while adding a spot to rest a drink or book.
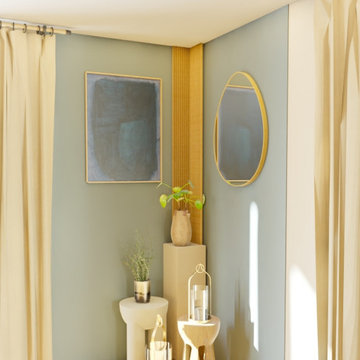
Le coaching concernait la pièce de vie, composée de l'entrée, d'une partie salle à manger et d'une partie salon.
Après un 1er rendez-vous d'1h30 (qui correspond à la formule "RDV coaching déco" que vous pouvez réservez directement sur le site), au cours duquel la cliente m'a expliqué ses envies elle a reçu un compte-rendu illustré, reprenant la palette de couleurs choisies, et les solutions de décoration et d'aménagement.
La cliente a souhaité compléter la formule conseils par des 3D afin de bien visualiser la future pièce, et ce sont les visuels que vous allez découvrir dans les prochains jours !
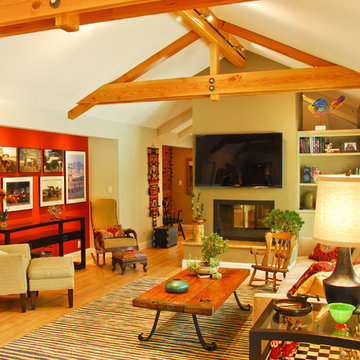
Great room features natural wood trusses with exposed hardware. Track lighting is integrated into the center beam. Electric shades are mounted above windows and doors to the rear yard. The side niche with photo display was created by pushing into the adjacent garage.
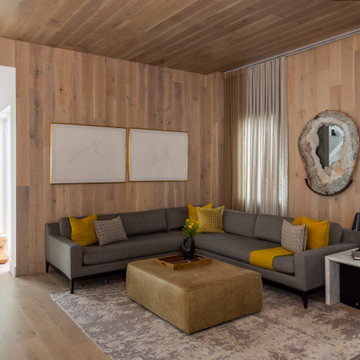
Modern family room with modern furniture and wood ceiling, floor and walls.
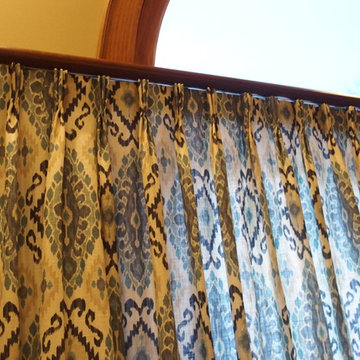
My client has a large family room with a cathedral ceiling. A large palladium window and a French door and window span a width of twelve feet. We installed a traversing drapery in a large pattern in blues, green and beige on an off white background. The patterns pulls in the blues in the area rug and blues and greens in a large painting over the fireplace mantel. The draperies are installed on a wood rod that matches the trim around the windows.
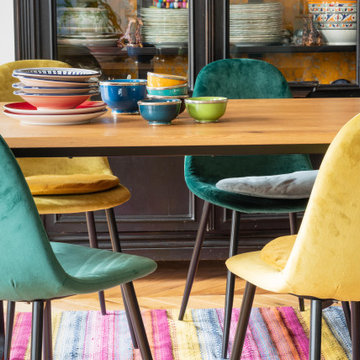
Le fond de l'armoire est tapissé de papier peint (le Monde Sauvage). Coloris dépareillés pour les chaises recouvertes de velours. Harmonisation des meubles de famille avec du mobilier neuf.
Yellow Family Room Design Photos with Beige Floor
1




