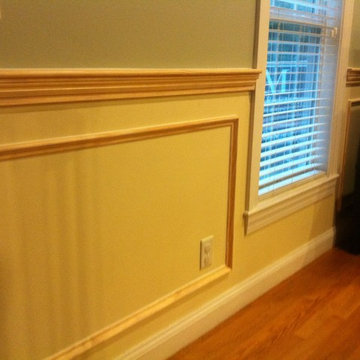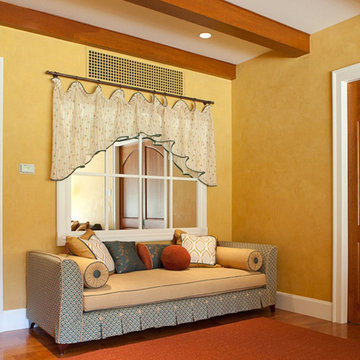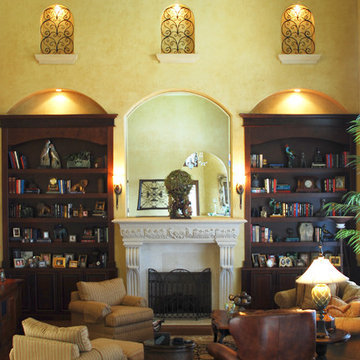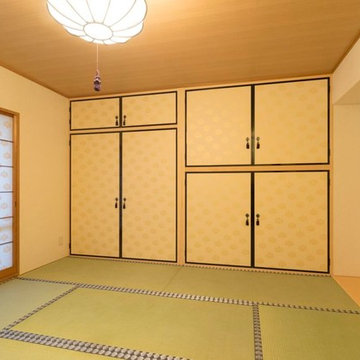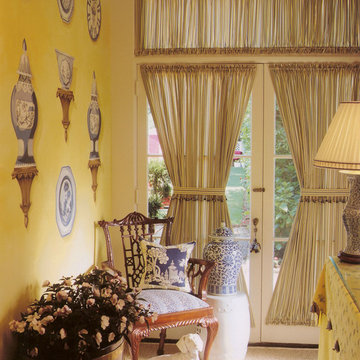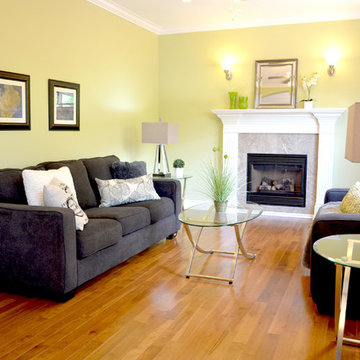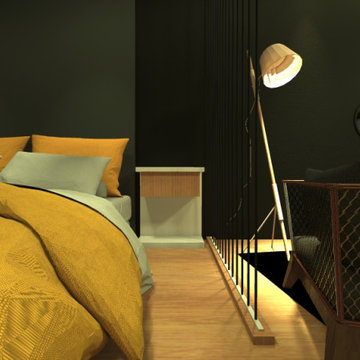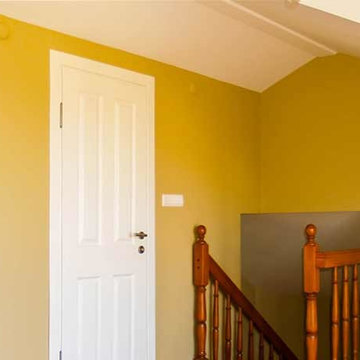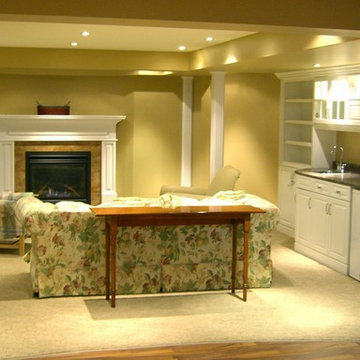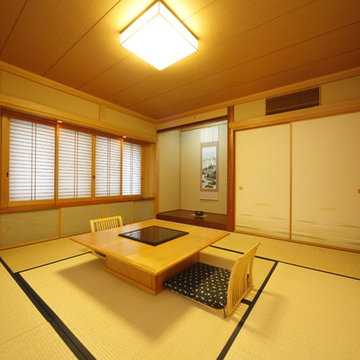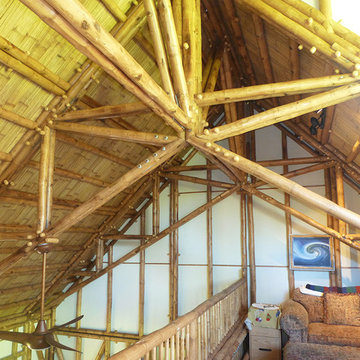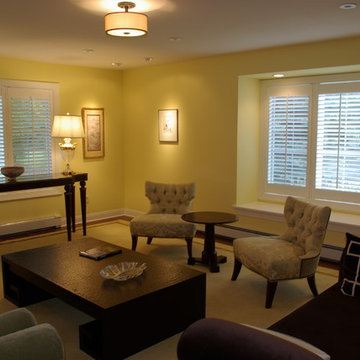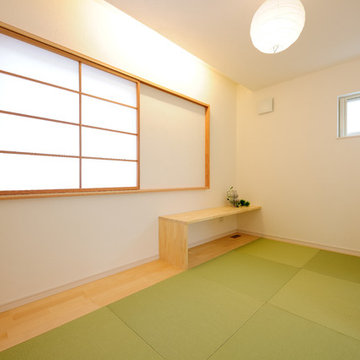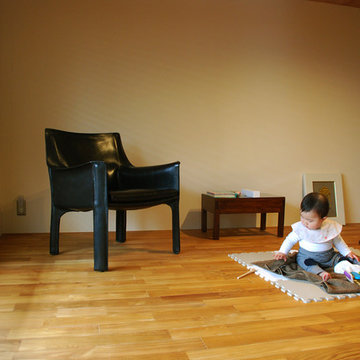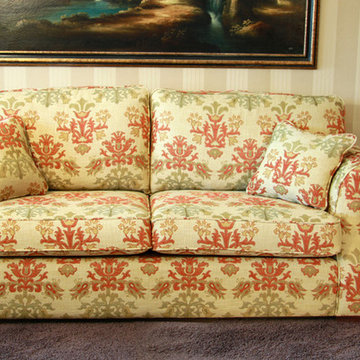Yellow Family Room Design Photos with No TV
Refine by:
Budget
Sort by:Popular Today
121 - 140 of 175 photos
Item 1 of 3
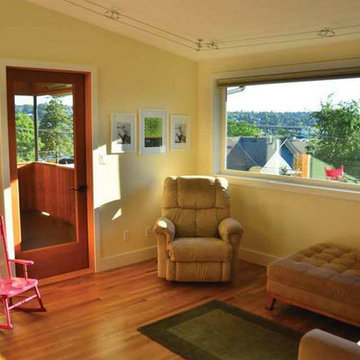
Upstairs family room with access to a covered patio with territorial views.
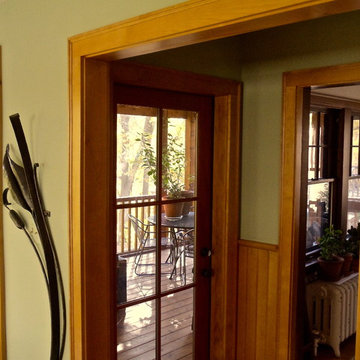
With Minnehaha Creek right outside the back door, this Family Room and Screen Porch Addition takes advantage of the Creek and its' associated open space. Part modern and part traditional, the project sports an abundance of natural Birch trim, stained to match 80 year-old Birch cabinets in other parts of the house. Designed by Albertsson Hansen Architecture. Photos by Greg Schmidt
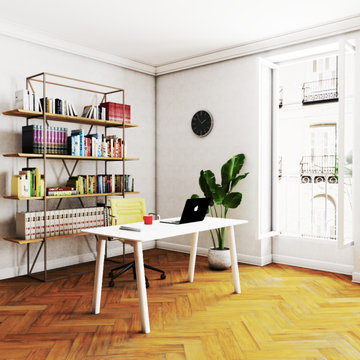
¿Le gustaría teletrabajar en un espacio como este?
En estos tiempos en los que se hace necesario trabajar o estudiar desde casa, generar un entorno cómodo, práctico, agradable y positivo es fundamental. El espacio interior se hace más protagonista que nunca.
Por eso, desde Alex Jurado Design queremos asesorarle y ofrecerle un diseño personalizado de su "home office".
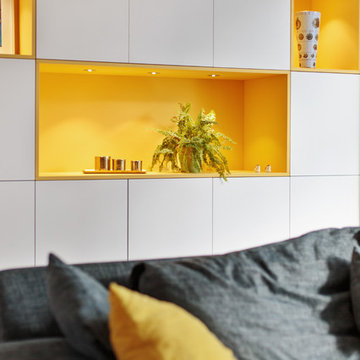
Meuble de rangements, hi-fi, bibliothèque, avec portes battantes, porte relevante, et niches éclairées par des spots LED.
Façades et niches médium, peinture acrylique, effet laque.
Jaune, RAL 1023,
Blanc, Wevet, Farrow and Ball.
Yellow Family Room Design Photos with No TV
7
