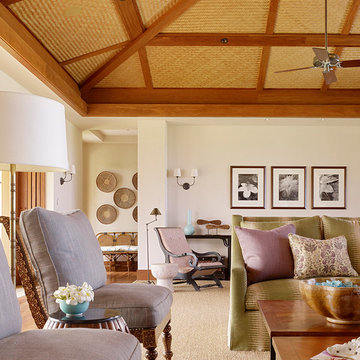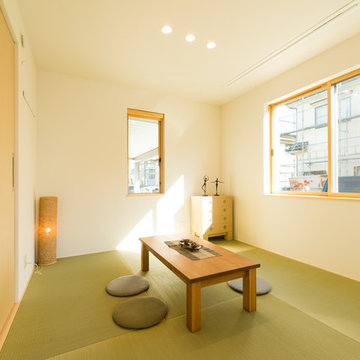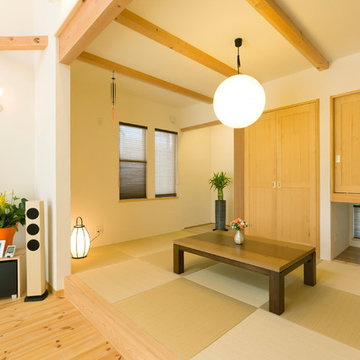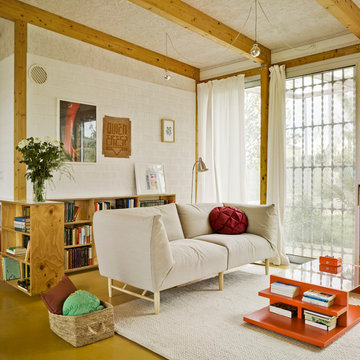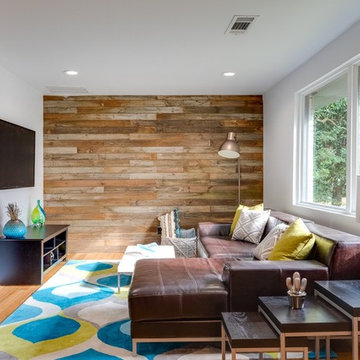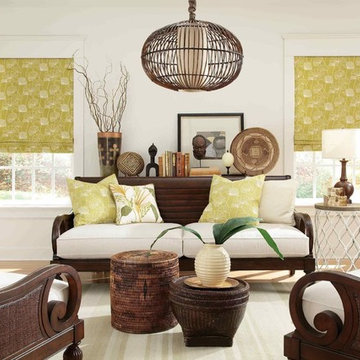Yellow Family Room Design Photos with White Walls
Refine by:
Budget
Sort by:Popular Today
1 - 20 of 206 photos
Item 1 of 3

The new basement is the ultimate multi-functional space. A bar, foosball table, dartboard, and glass garage door with direct access to the back provide endless entertainment for guests; a cozy seating area with a whiteboard and pop-up television is perfect for Mike's work training sessions (or relaxing!); and a small playhouse and fun zone offer endless possibilities for the family's son, James.

photo by: Сергей Красюк
vista del salotto con in primo piano il divano TUFTY TIME di B&B Italia. Sullo sfondo sala da pranzo e cucina
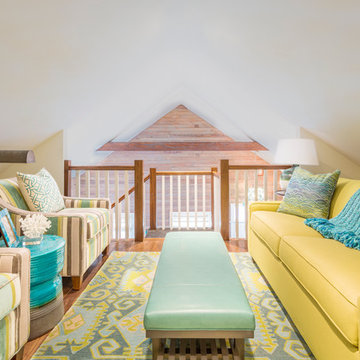
The loft was created in the previously singe-story cottage to allow extra seating and sleeping quarters. Norwalk Furniture upholstered sleeper sofa, chairs and bench finish this cozy space. The Seasonal Living end table adds a burst of turquoise color while adding a spot to rest a drink or book.
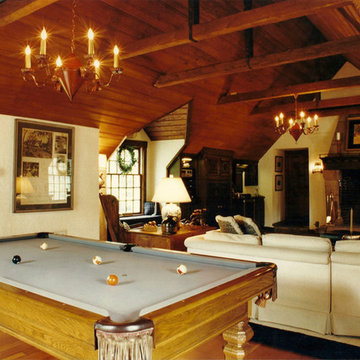
The Architect's original studio restored as a spacious and charming gathering space for family and guests. The bar and media cabinetry was composed from several cabinets hand carved by Monty Copper, the architect and original owner of this wonderful old home. The ceiling is Wormy Chestnut, and the massive stone fireplace might have inspired the home's name: Hearthside.
Yellow Family Room Design Photos with White Walls
1





