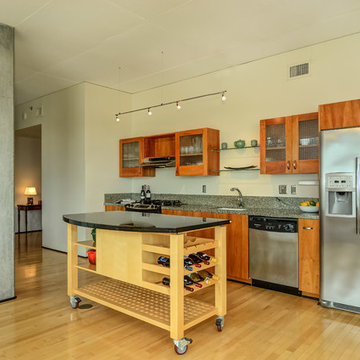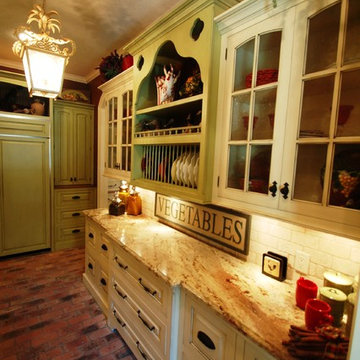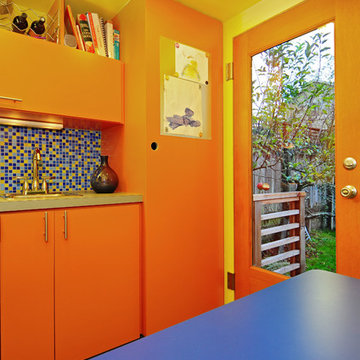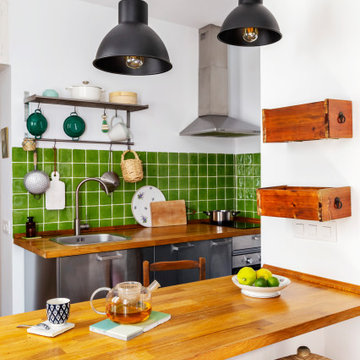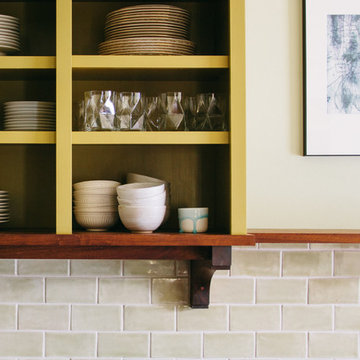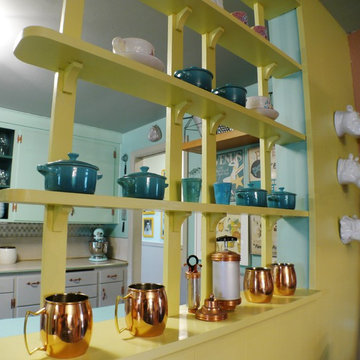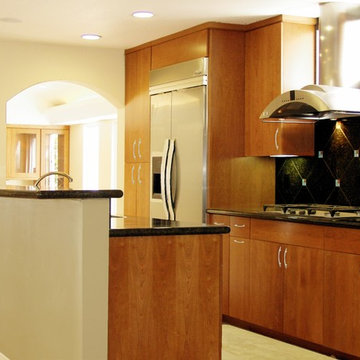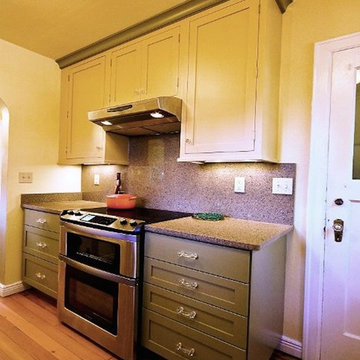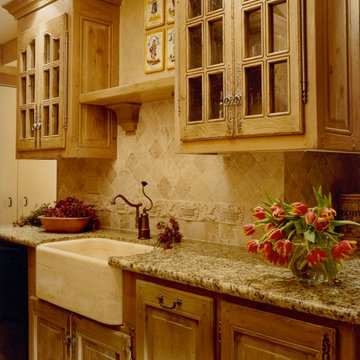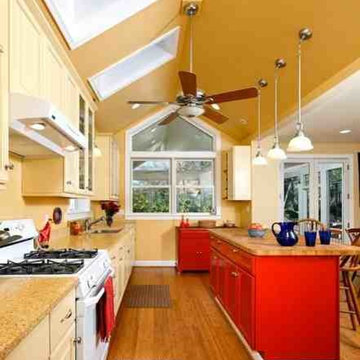Yellow Galley Kitchen Design Ideas
Refine by:
Budget
Sort by:Popular Today
101 - 120 of 724 photos
Item 1 of 3
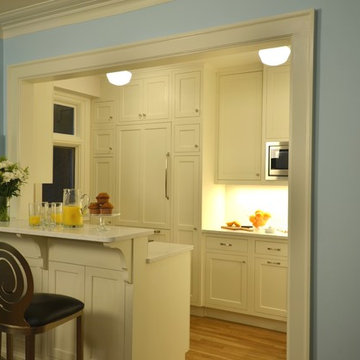
Historic condo Kitchen Remodel doubles storage opportunities without adding square footage. The new layout creates better work flow, additional counter space, and stronger connection to the adjacent living area.
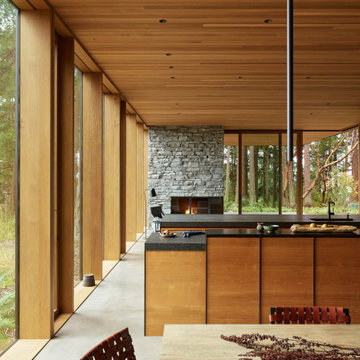
Two islands made of teak and granite, with accompanying alder cabinets, concrete floor, cedar ceiling, and floor to ceiling windows comprise this kitchen.

Project by Wiles Design Group. Their Cedar Rapids-based design studio serves the entire Midwest, including Iowa City, Dubuque, Davenport, and Waterloo, as well as North Missouri and St. Louis.
For more about Wiles Design Group, see here: https://wilesdesigngroup.com/
To learn more about this project, see here: https://wilesdesigngroup.com/open-and-bright-kitchen-and-living-room
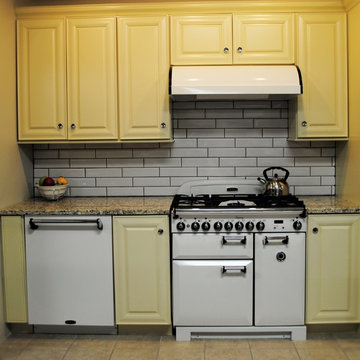
36" Aga Legacy dual fuel range, Aga Legacy dishwasher and Matching Vent-a-hood. Kemper cabinets with Bellmont doors in honeysuckle. Beveled subway tiles
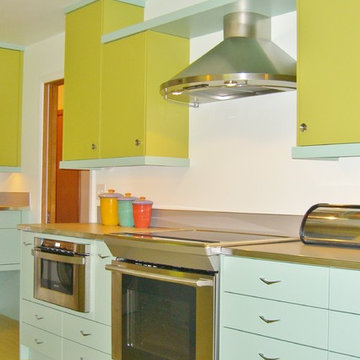
Retro, bright painted color block cabinet composition, Pergo flooring, laminate counters (stainless look-alike) with metal trim, Pergo vinyl flooring
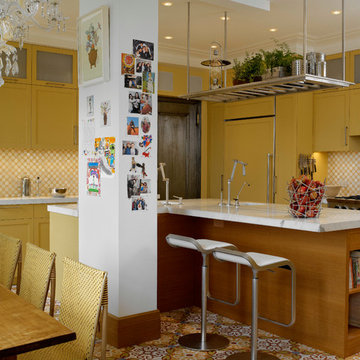
Rusk Renovations Inc.: Contractor,
Llewellyn Sinkler Inc.: Interior Designer,
Cynthia Wright: Architect,
Laura Moss: Photographer
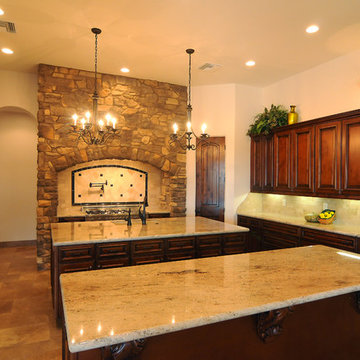
Two pantries are in this house, one in the back of this photo and another even larger walk-in pantry off of the butler pantry.
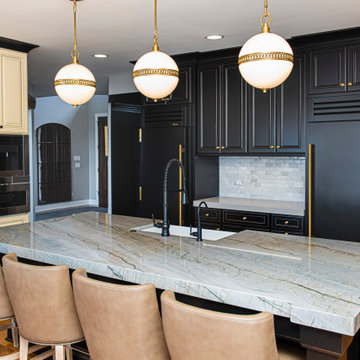
Every detail of this European villa-style home exudes a uniquely finished feel. Our design goals were to invoke a sense of travel while simultaneously cultivating a homely and inviting ambience. This project reflects our commitment to crafting spaces seamlessly blending luxury with functionality.
The kitchen was transformed with subtle adjustments to evoke a Parisian café atmosphere. A new island was crafted, featuring exquisite quartzite countertops complemented by a marble mosaic backsplash. Upgrades in plumbing and lighting fixtures were installed, imparting a touch of elegance. The newly introduced range hood included an elegant rustic header motif.
---
Project completed by Wendy Langston's Everything Home interior design firm, which serves Carmel, Zionsville, Fishers, Westfield, Noblesville, and Indianapolis.
For more about Everything Home, see here: https://everythinghomedesigns.com/
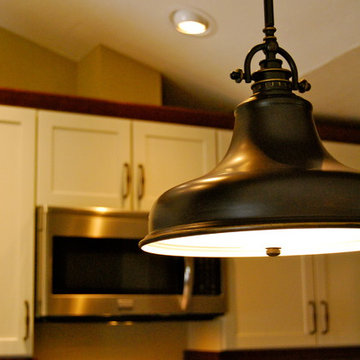
And old schoolhouse style light fixture gives the kitchen an established, historic feel. I blended the rich tones of cherry with clean beige and white colors found along the beaches of Sanibel Island. In the cabinets, I combined three styles: beaded insert; recessed, and shaker; and two colors: natural cherry and white.
Timothy State
Yellow Galley Kitchen Design Ideas
6
