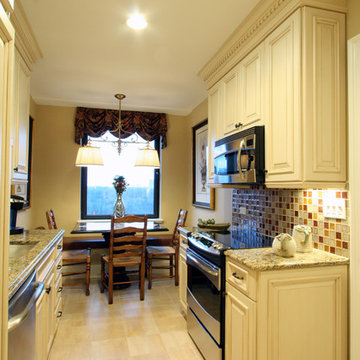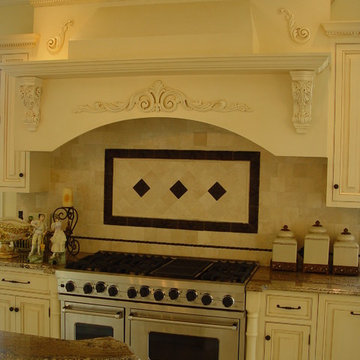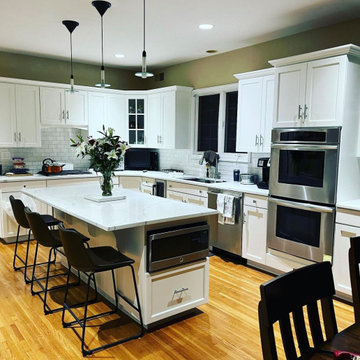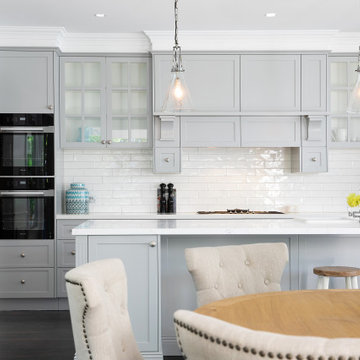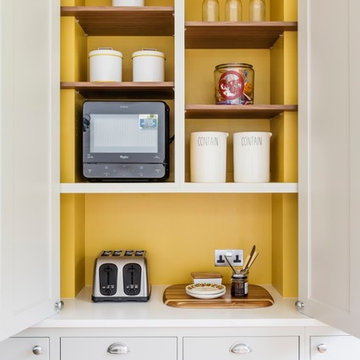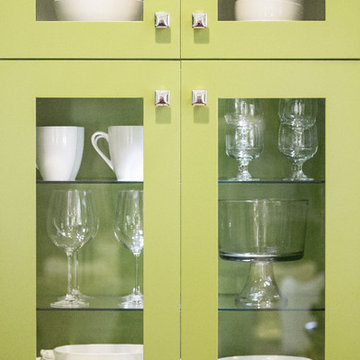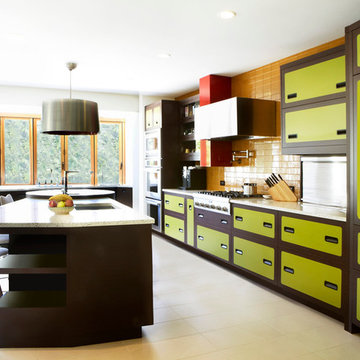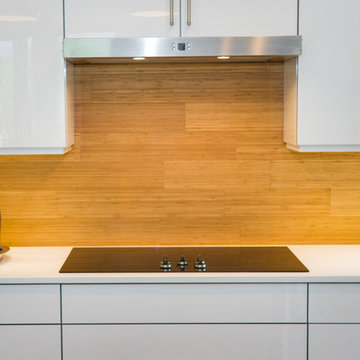Yellow Galley Kitchen Design Ideas
Refine by:
Budget
Sort by:Popular Today
41 - 60 of 725 photos
Item 1 of 3
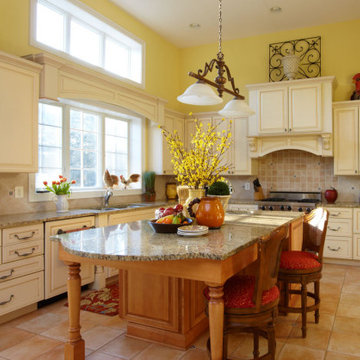
A kitchen is the heart of any home! Kitchens invoke nostalgic childhood memories of delicious aroma, warm family time, and lots of fun moments. With these thoughts in mind, our Great Falls design studio has renovated and designed many kitchens over the years. Whether it is contemporary, beach, or traditional styles, we ensure that each kitchen makes our clients feel like they’re truly home and incredibly happy!
---
Project designed by interior design studio Margery Wedderburn Interiors. They serve Northern Virginia areas including the D.C suburbs of Great Falls, McLean, Potomac, and Bethesda, along with Orlando and the rest of Central Florida.
For more about Margery Wedderburn interiors, see here: https://margerywedderburninteriors.com
To learn more about this project, see here:
https://margerywedderburninteriors.com/portfolio-page/kitchens/
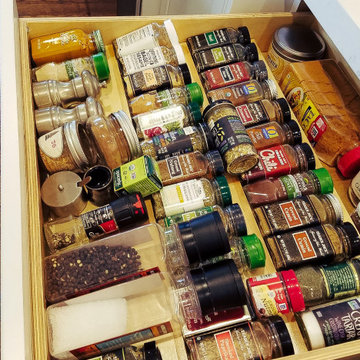
Another custom cabinet organization highlight is this spice drawer. No more digging around in a cupboard trying to find the right spice you can easily see everything here.

Réaménagement total d'un duplex de 140m2, déplacement de trémie, Création d'escalier sur mesure, menuiseries sur mesure,création de la cuisine sur mesure, rangements optimisés et intégrés, création d'ambiances... Aménagement mobilier, mise en scène...
Creation dune cuisine sur mesure, de son ilot central qui combine a la bois un espace de travail, des assises hautes pour la partie bar, ainsi qu’une reelle table a manger pour 4 personnes
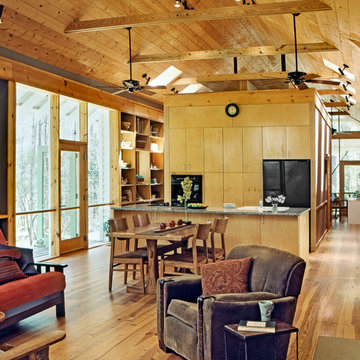
The larger of the two buildings is organized around a small “house within the house” immediately behind the kitchen that contains bathrooms, laundry, storage and mechanical systems, leaving the primary living space open, airy and light. It also organizes the house into distinctly public and private zones.
Photo: Rob Karosis

Mustard color cabinets with copper and teak countertops. Basque slate floor from Ann Sacks Tile. Project Location Batavia, IL

A wide shot, showing just how much storage is gained with a pull out pantry. Items are covered and out of the way, but easily accessible from both sides of the cabinet. Fewer lost cans!
Photos by Aaron Ziltener

Beautiful Handleless Open Plan Kitchen in Lava Grey Satin Lacquer Finish. A stunning accent wall adds a bold feel to the space.
Yellow Galley Kitchen Design Ideas
3
