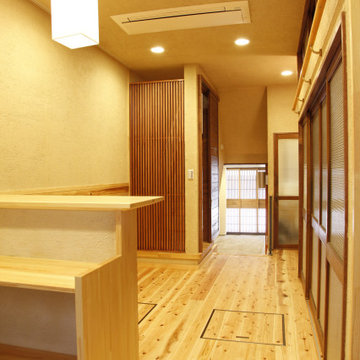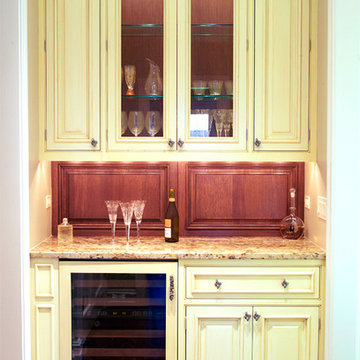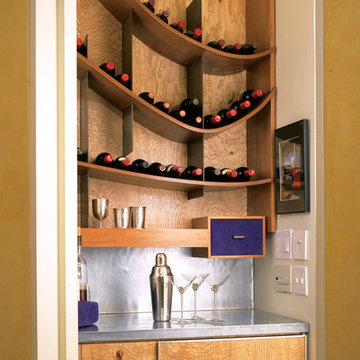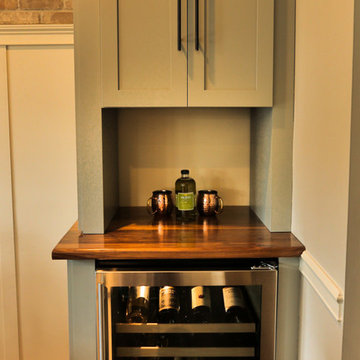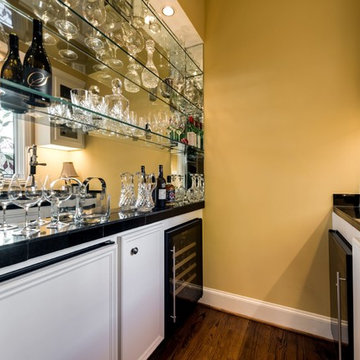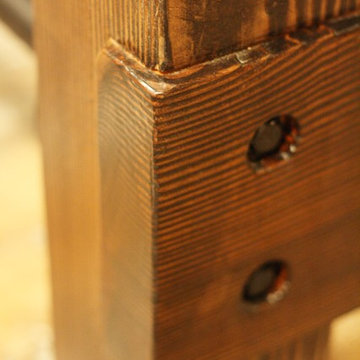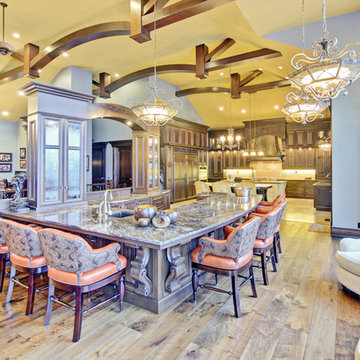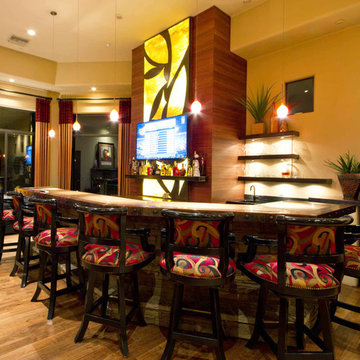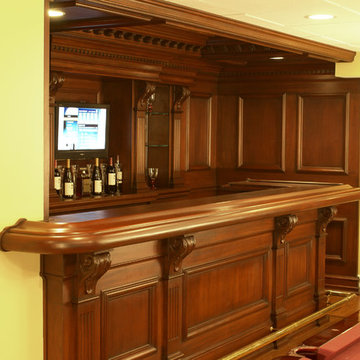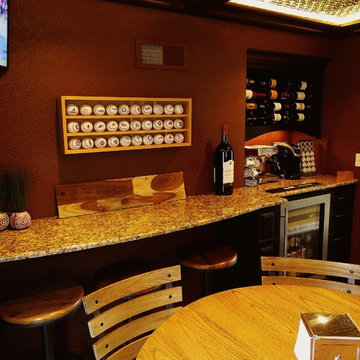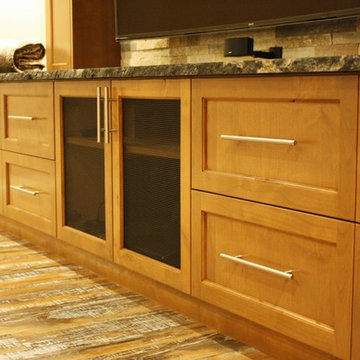Yellow Home Bar Design Ideas with Medium Hardwood Floors
Refine by:
Budget
Sort by:Popular Today
1 - 20 of 28 photos

This three-story vacation home for a family of ski enthusiasts features 5 bedrooms and a six-bed bunk room, 5 1/2 bathrooms, kitchen, dining room, great room, 2 wet bars, great room, exercise room, basement game room, office, mud room, ski work room, decks, stone patio with sunken hot tub, garage, and elevator.
The home sits into an extremely steep, half-acre lot that shares a property line with a ski resort and allows for ski-in, ski-out access to the mountain’s 61 trails. This unique location and challenging terrain informed the home’s siting, footprint, program, design, interior design, finishes, and custom made furniture.
Credit: Samyn-D'Elia Architects
Project designed by Franconia interior designer Randy Trainor. She also serves the New Hampshire Ski Country, Lake Regions and Coast, including Lincoln, North Conway, and Bartlett.
For more about Randy Trainor, click here: https://crtinteriors.com/
To learn more about this project, click here: https://crtinteriors.com/ski-country-chic/
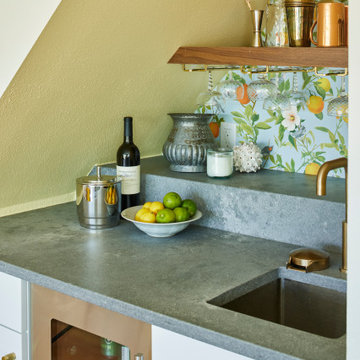
A clever under-stair bar complete with glass racks, glass rinser, sink, shelf and beverage center
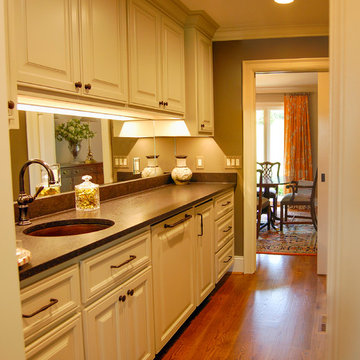
Now re-purposed into a Butlery and Bar serving the Formal Dining Room. The opposite side of the old Kitchen is closed off and is also re-purposed as a walk-in pantry serving the new location of the new Kitchen.
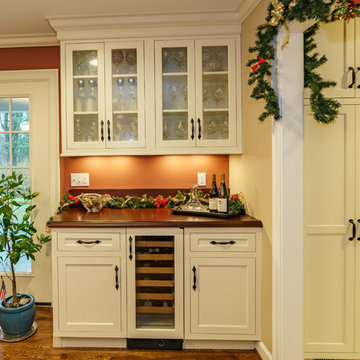
These stunning bars flank both sides of a French door heading out to a patio. One side is a wine bar with storage for glasses. A paneled Sub Zero wine cooler holds red and white wine.
The 2 1/2" thick Cherry wood counters make the bars look truly old fashioned and traditional, a look that the designer wanted to maintain. The Cherry stain matches the kitchen cabinetry and really ties the open concept together.
Photos By: Kyle Adams
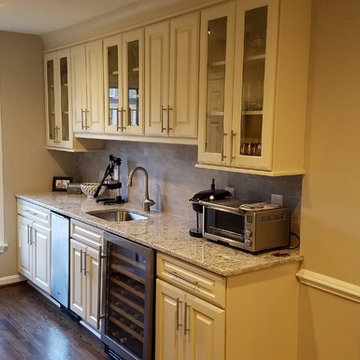
An elegant wet bar creates additional workspace and storage just off the main kitchen.
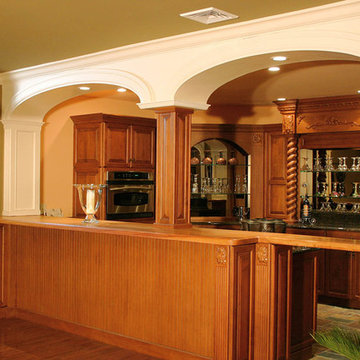
1-3/4″ Flat Grain Brazillian Cherry Wood Bar Top. Special features include an Integrated Drawbridge and a Hidden pole cutout. Designed by Joanne’s Kitchens. Grothouse also crafted the Flat Grain Brazilian Cherry Bar Door at 1-1.75" thick x 16" wide x 29.125" with beveled end and hinges. The wood counter and the bar door are finished with Food Safe Mineral Oil.
Yellow Home Bar Design Ideas with Medium Hardwood Floors
1



