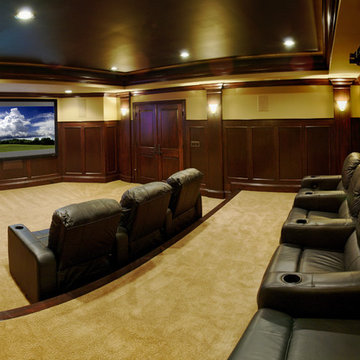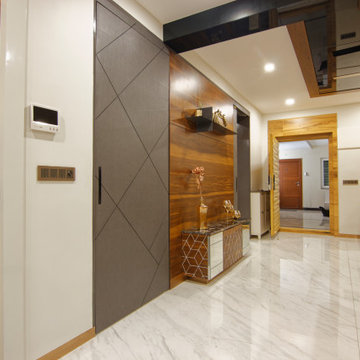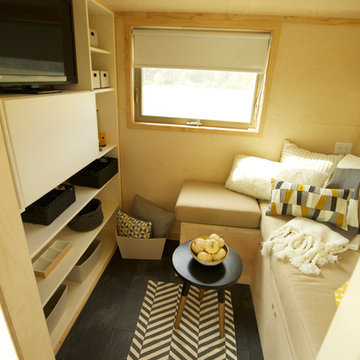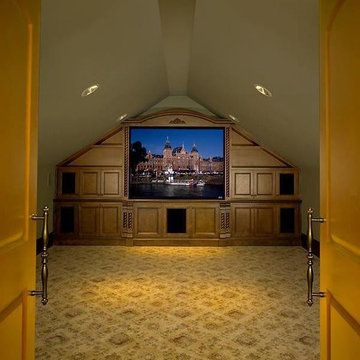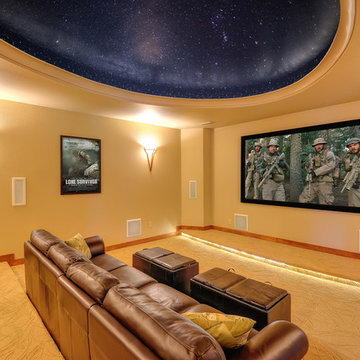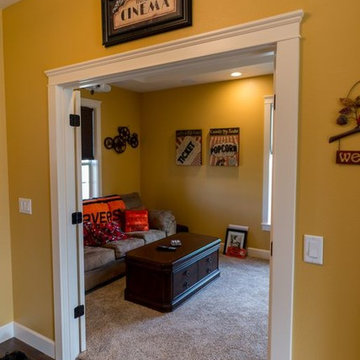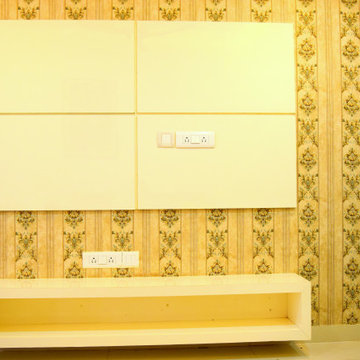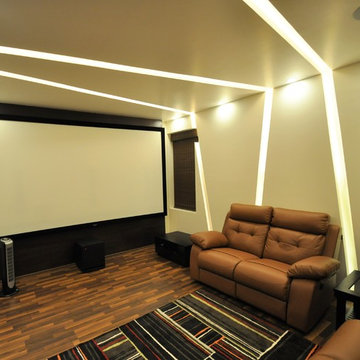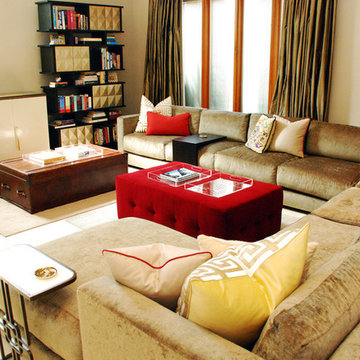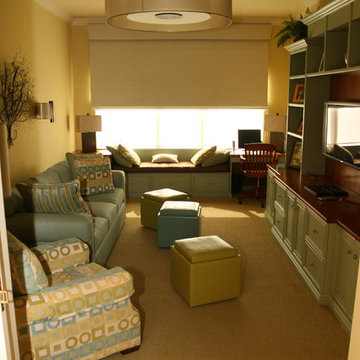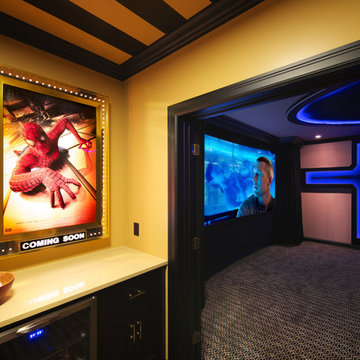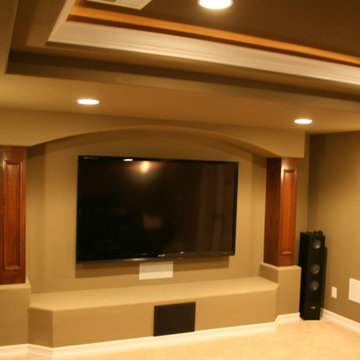Yellow Home Theatre Design Photos
Refine by:
Budget
Sort by:Popular Today
61 - 80 of 489 photos
Item 1 of 2
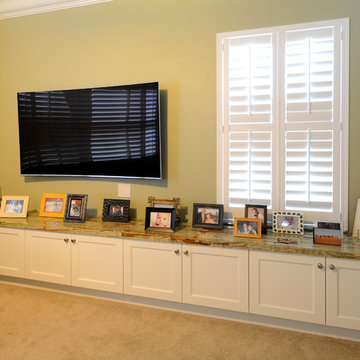
Blankets and big pillow-chairs work well in front of the state-of-the-art curved-screen TV. Sound bar coming soon !
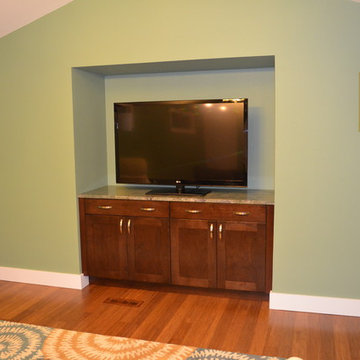
This client had a unique nook in their family room. This nook had originally housed a large tube big screen TV. Once removing the old and monstrous TV they were left with a large space for a small TV stand. Coast to Coast Design created the perfect space for media storage and the new TV.
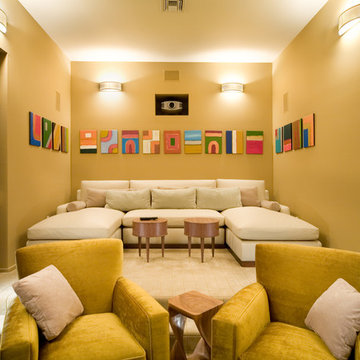
Amaryllis is almost beyond description; the entire back of the home opens seamlessly to a gigantic covered entertainment lanai and can only be described as a visual testament to the indoor/outdoor aesthetic which is commonly a part of our designs. This home includes four bedrooms, six full bathrooms, and two half bathrooms. Additional features include a theatre room, a separate private spa room near the swimming pool, a very large open kitchen, family room, and dining spaces that coupled with a huge master suite with adjacent flex space. The bedrooms and bathrooms upstairs flank a large entertaining space which seamlessly flows out to the second floor lounge balcony terrace. Outdoor entertaining will not be a problem in this home since almost every room on the first floor opens to the lanai and swimming pool. 4,516 square feet of air conditioned space is enveloped in the total square footage of 6,417 under roof area.

ギターや2CHのオーディオが楽しめる防音室です。 リビングのブルーレイレコーダーに録画した番組を見る事が出来ます。
iPad等でインターネットラジオの選局やミュージックサーバーの選曲ができます。
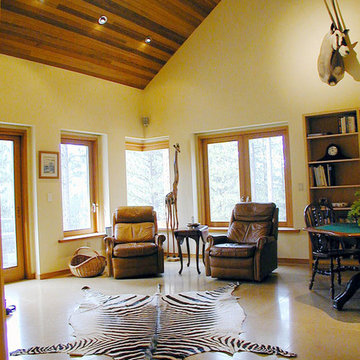
On a wooded 8 acre property in the high Sierras of Northern California, RFA designed a residence and shop / studio complex as a retirement retreat for a client.
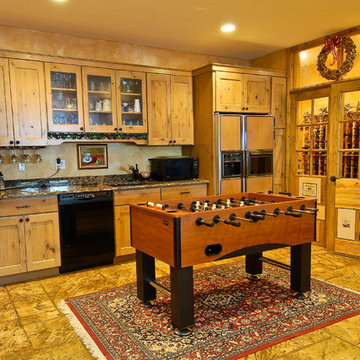
Contemporary lighting and furnishings compliment this Rocky Mountain Log Homes MT milled log home designed by Brian Higgins of RAW Architecture and built by Brian L. Wray of Mountain Log Homes of Colorado, Inc. Designed for family gatherings near the Breckenridge Ski Area, this open floor plan is perfect for active retirees and their grandchildren.
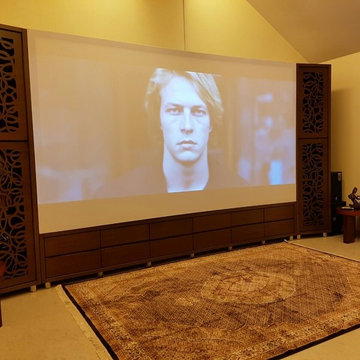
Hello, this is Dilip Srinivas from Bangalore, India.
+91 9986365129
Bespoke Loudspeaker and Home Theatre Designer.
Founder of Dilip Audio Artisan, which specializes in complete Home Theatre solution.
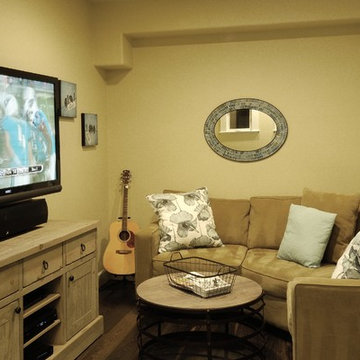
Built in night stand adjacent to the Murphy bed located in the guest/media room. Multiuse guest room with media and storage. 3 of 3 photos with the pocket doors and Murphy bed.
Yellow Home Theatre Design Photos
4
