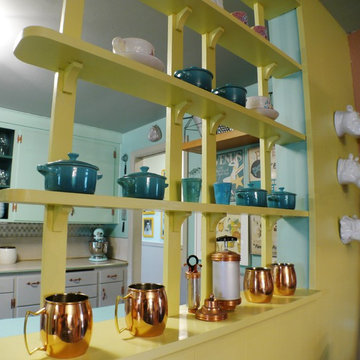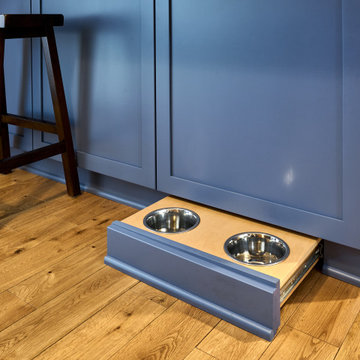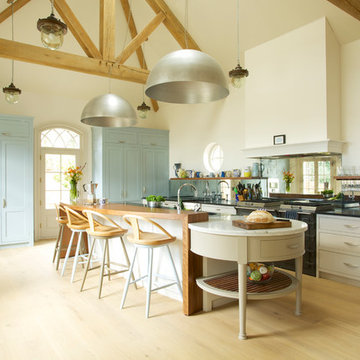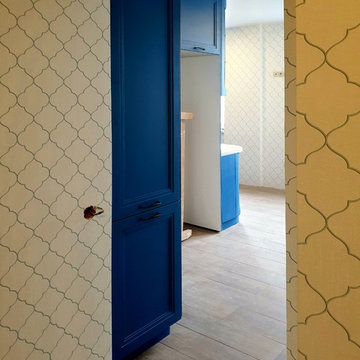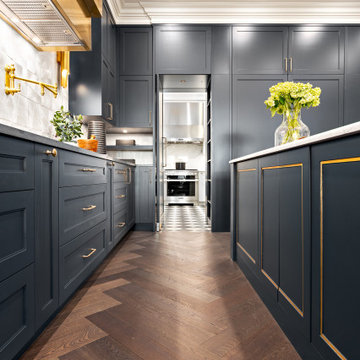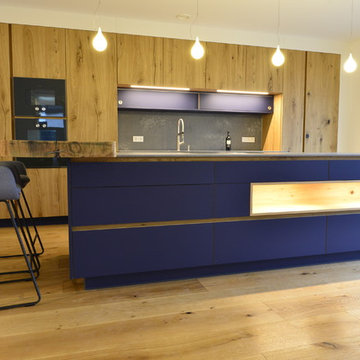Yellow Kitchen with Blue Cabinets Design Ideas
Refine by:
Budget
Sort by:Popular Today
21 - 40 of 81 photos
Item 1 of 3
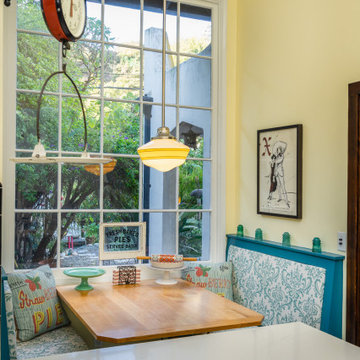
This small kitchen and dining nook is packed full of character and charm (just like it's owner). Custom cabinets utilize every available inch of space with internal accessories
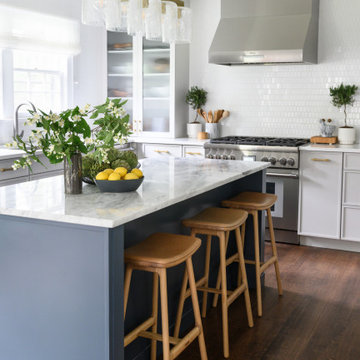
Notable decor elements include: Blue island with Shadow Storm granite, Hudson Valley Lighting pendant above island, Thermador stainless steel appliances, Ann Sacks tile in Hive, custom fluted glass cabinets by Tedd Wood.
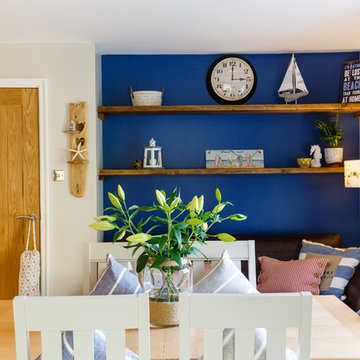
The Brief: To create a kitchen that was not only practical but also a room in which to make you smile. Memories of holidays past enter your mind when you are stood in this light and airy space. Different shades of blue along with greys and the odd pop of orange give this kitchen it's 'wow' factor.
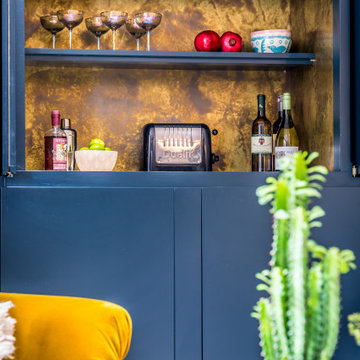
Kitchen cupboard detail from the hidden kitchen units in this London pied-a-terre
https://decorbuddi.com/pied-a-terre-interior-design/
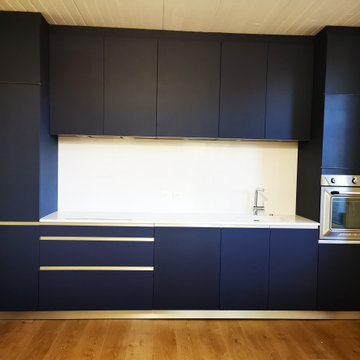
La cuisine rénovée d'une maison au cœur de Saint-Emilion, destinée à de la location touristique. Bleu nuit avec une crédence blanche, cette cuisine est à la fois élégante et pratique à utiliser!
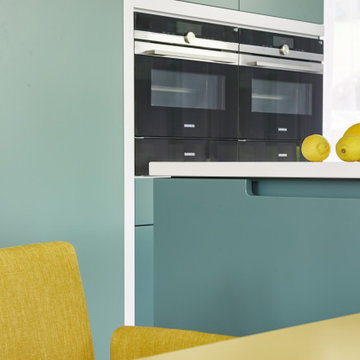
Alignement parfait - Tous nos meubles sont fabriqués en fonction de l'électroménager choisi.
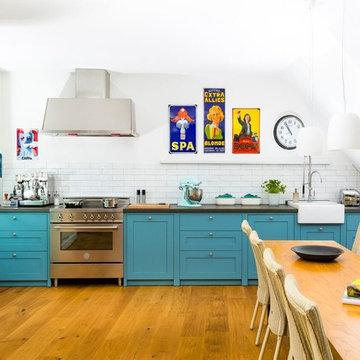
-Dunstabzugshaube Ilve Majestic
-Standherd von Bertazzoni
-Griffe: Nickel gebürstet aus eigener Produktion
-Smeg FAB 30 Kühlschrank
-Geschirrspüler von Miele
-Villeroy & Boch Spülstein 60 cm
-Dornbracht Tara Classic Profi Chrom
-Farrow & Ball Lack: Stone Blue No. 86
-Espressomaschine: ECM Technika IV
Diese Küche besteht, wie die meisten unserer Küchen, zu 100% aus Vollholz. Reicht das schon um die Küche als „öko“ zu betiteln? Nicht ganz: Verständlicherweise ist es ein wichtiger Aspekt nur natürliche Materialien auszuwählen und auf Plattenwerkstoffe wie Spanplatte oder MDF zu verzichten, ebenso wichtig ist es einen Blick dafür zu entwickeln wo das Material herkommt. Denn Holz das von Plantagen kommt für die der naturbelassene Wald weichen musste haben in einer nachhaltigen Küche nichts zu suchen. Obwohl wir bei der Materialauswahl schon sehr sorgfältig auf die Qualität und Herkunft achten, mussten wir bei diesem Projekt noch genauer hinschauen. Die Korpen der Küche bestehen aus zertifizierter Tischlerplatte, ein Plattenwerkstoff bestehend aus aneinander geleimten Holzriegeln die mit einem Deckfurnier abgesperrt werden. Die Schubkästen bauten wir aus heimischer Eiche und für die Rahmenkonstruktion der Fronten wurde heimische Buche genutzt. Die Arbeitsplatte aus Grauwacke bezogen wir von der Firma Quirrenbach, ein ortsansässiges Unternehmen deren Steinbruch in Lindlar liegt, etwa 30 km von Köln entfernt.
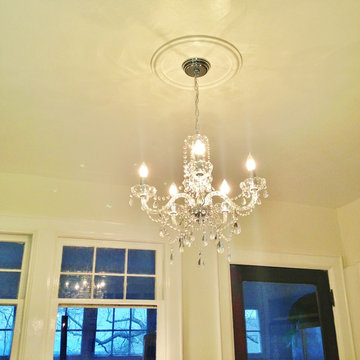
Dawn D Totty Designs -
A crystal chandelier adds just the right amount of light and drama to this classic Design.
Replaced a flush mount globe light.
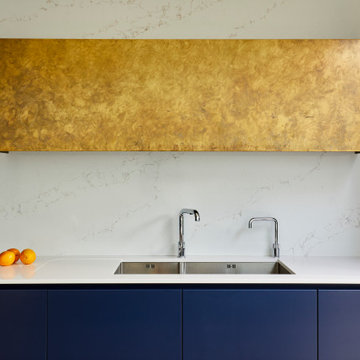
Bright, contemporary, open plan kitchen with large roof lights and a bespoke bench seating in green that connects the room with the landscaped garden. Modern finishes in the kitchen make this kitchen stand out whilst the clean lines and white walls mean it does not dominate the room.
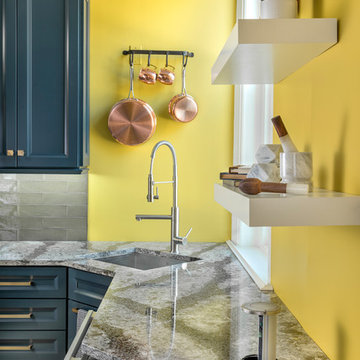
This kitchen designed for the Junior League of Buffalo 2017 Decorator Showhouse was a full gut of the space.
There were plumbing and HVAC pipes in the space that required custom modifications to cabinetry. Part of the hearth has a false back on the cabinet to accommodate some of the pipes. Additionally, the 10’ ceilings required a custom combination of cabinets and crown molding to reach the ceiling.
The space contained 4 doorways so the use of angled cabinetry allowed for easier access in and out of the space.
The room includes special design features such as the wood hearth to house the ventilation for over the range, custom under cabinet lighting and a wet bar housing a beverage center and an appliance for growing microgreens.
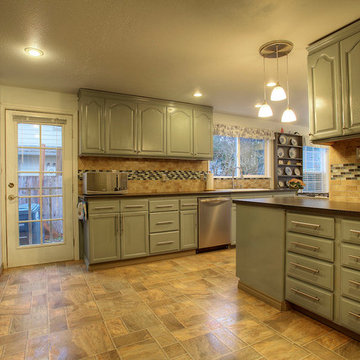
You don't have to own a multimillion dollar home to have your Chef Kitchen. Enjoy the gas range cooktop, ample cabinet space and picture window (looking out to open side yard). Jenny Wetzel Homes
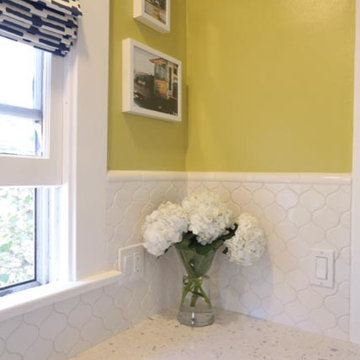
This light and fresh kitchen remodel in San Diego features a high tile backsplash. Kitchen renovation by BBB-rated A+ and green plumbing certified contractor Mathis Custom Remodeling.
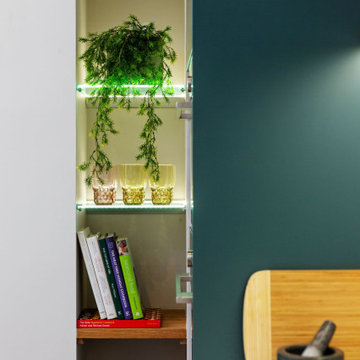
The Royal Mile Kitchen perfects the collaboration between contemporary & character features in this beautiful, historic home. The kitchen uses a clean and fresh colour scheme with White Quartz worktops and Inchyra Blue painted handleless cabinets throughout. The ultra-sleek large island provides a stunning centrepiece and makes a statement with its wraparound worktop. A convenient seating area is cleverly created around the island, allowing the perfect space for informal dining.
Yellow Kitchen with Blue Cabinets Design Ideas
2
