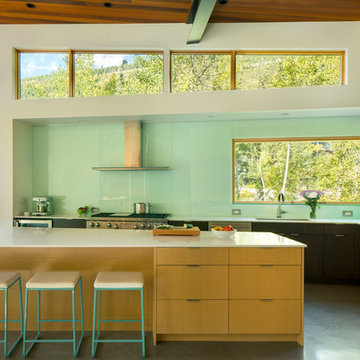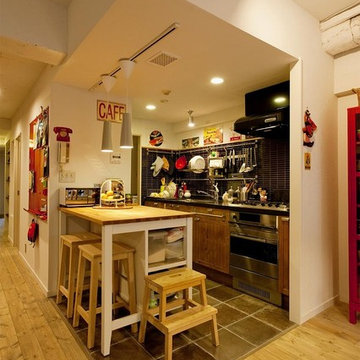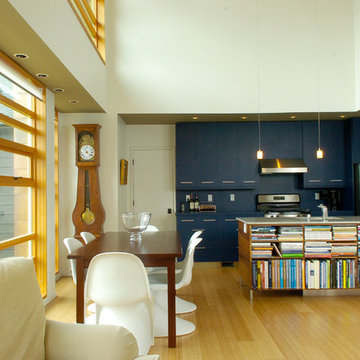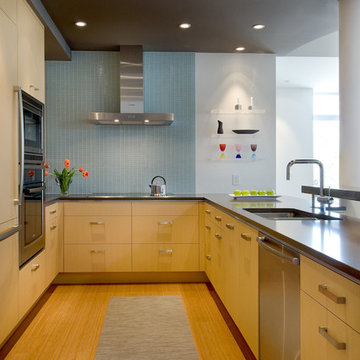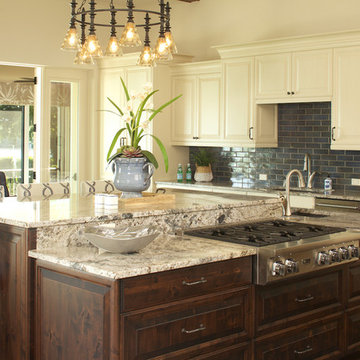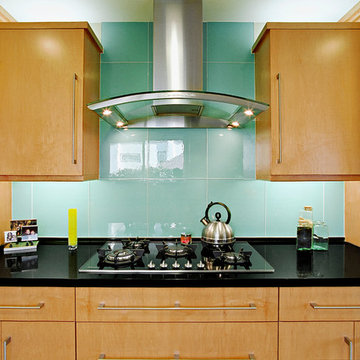Yellow Kitchen with Blue Splashback Design Ideas
Refine by:
Budget
Sort by:Popular Today
1 - 20 of 128 photos

Beautiful subdued elegance permeates this kitchen, with its hints of farmhouse style and gorgeous stones. The counter and large island are finished in a Brazilian granite called New Kashmir. The Farmhouse sink is a nice feature for the island. The beautiful backsplash above the stovetop is made with blue-gray hand painted Ceramic tiles, called Duquesa. The white Shaker cabinets, warm hardwood flooring and the large island all speak of the lowcountry, easy living and coastal charm. Love this kitchen!

This kitchen and breakfast room was inspired by the owners' Scandinavian heritage, as well as by a café they love in Europe. Bookshelves in the kitchen and breakfast room make for easy lingering over a snack and a book. The Heath Ceramics tile backsplash also subtly celebrates the author owner and her love of literature: the tile pattern echoes the spines of books on a bookshelf...All photos by Laurie Black.

This was a whole house remodel, the owners are more transitional in style, and they had a lot of special requests including the suspended bar seats on the bar, as well as the geometric circles that were custom to their space. The doors, moulding, trim work and bar are all completely custom to their aesthetic interests.
We tore out a lot of walls to make the kitchen and living space a more open floor plan for easier communication,
The hidden bar is to the right of the kitchen, replacing the previous closet pantry that we tore down and replaced with a framed wall, that allowed us to create a hidden bar (hidden from the living room) complete with a tall wine cooler on the end of the island.
Photo Credid: Peter Obetz

Один из реализованных нами проектов – кухня Häcker Bristol. Рамочные фасады произведены из массива ясеня и сверху покрыты матовым лаком цвета бархатный синий. Верхний ряд шкафов визуально облегчен за счет стеклянных вставок. Столешница изготовлена из ламината в контрастном оттенке Саленто серо-бежевый. Чтобы избежать лишних акцентов, мойку и смеситель подобрали в тон рабочей поверхности. Вся бытовая техника, за исключением духового шкафа, встроена в шкафы с глухими фасадами. Для удобства пользования рабочей поверхностью в нижние панели навесные шкафов встроены LED-светильники. Данная модель спроектирована для помещения, объединившего в себе несколько функциональных зон: столовую, гостиную и кухню. Дизайнер проекта – Ольга Тищенко.
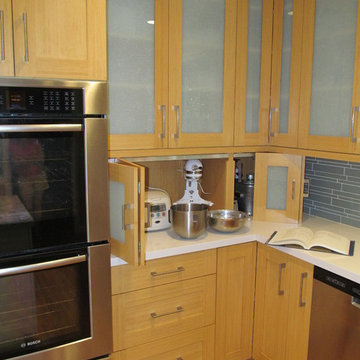
Appliance garage with bifold doors maximizes storage and hides 5 countertop appliances

There are a lot of options when it comes to cabinetry storage. A spice rack and shelf guards are one way to create a well thought out pull out cabinet.
Photography by Bob Gockeler

A young family moving from NYC tackled a lightning fast makeover of their new colonial revival home before the arrival of their second child. The kitchen area was quite spacious but needed a facelift and new layout. Painted cabinetry matched to Benjamin Moore’s Light Pewter is balanced by grey glazed rift oak cabinetry on the island. Shiplap paneling on the island and cabinet lend a slightly contemporary edge. White bronze hardware by Schaub & Co. in a contemporary bar shape offer clean lines with some texture in a warm metallic tone.
White Marble countertops in “Alpine Mist” create a harmonious color palette while the pale blue/grey Waterworks backsplash adds a touch of color. Kitchen design and custom cabinetry by Studio Dearborn. Countertops by Rye Marble. Refrigerator, freezer and wine refrigerator--Subzero; Ovens--Wolf. Cooktop--Gaggenau. Ventilation—Best Cirrus Series CC34IQSB. Hardware--Schaub & Company. Sink--Kohler Strive. Sink faucet--Rohl. Tile--Waterworks Architectonics 3x6 in the dust pressed line, Icewater color. Stools--Palacek. Flooring—Sota Floors. Window treatments: www.horizonshades.com in “Northbrook Birch.” Photography Adam Kane Macchia.
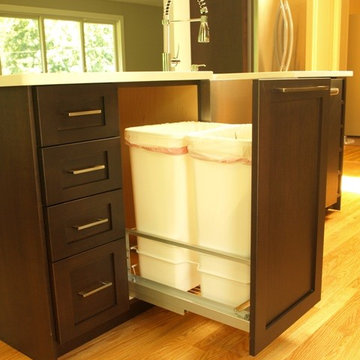
A pull out trash drawer is a great way to hide your garbage and keep your kitchen looking clean. Think about this: are you a left handed or right handed? If you answered right handed, you may want to place the pull out trash on the right side of the sink.
Photography by Bob Gockeler
Yellow Kitchen with Blue Splashback Design Ideas
1
