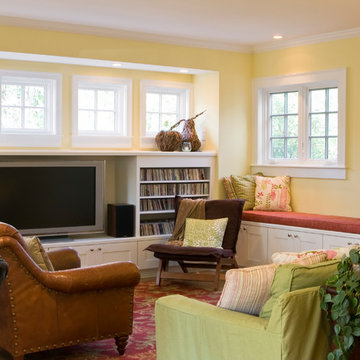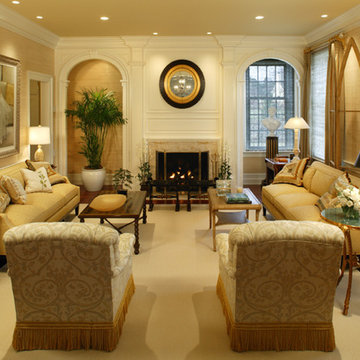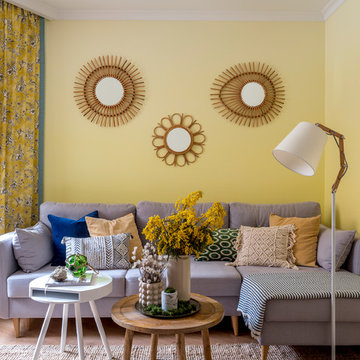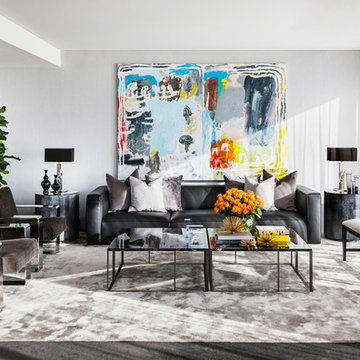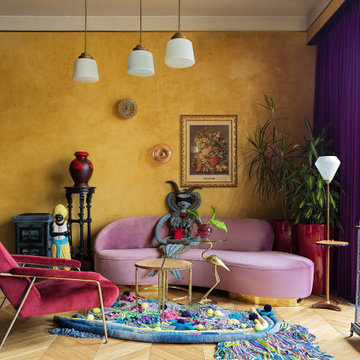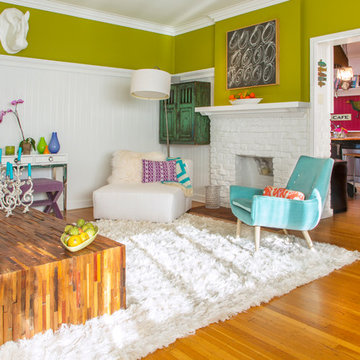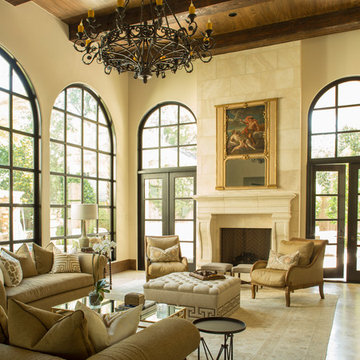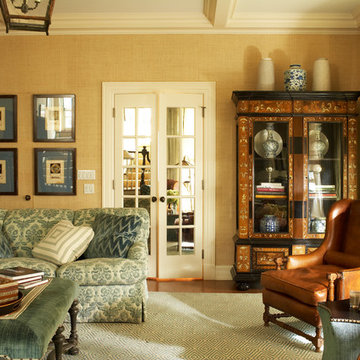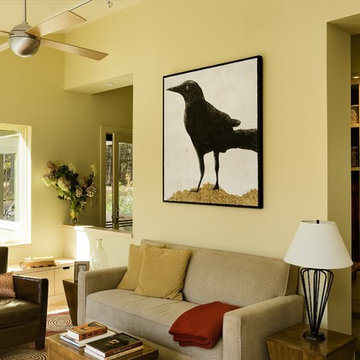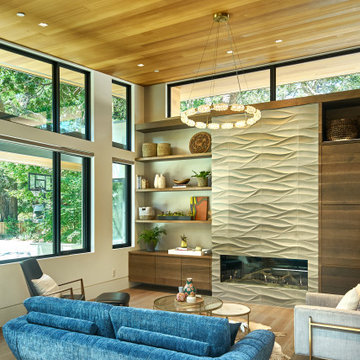Yellow Living Room Design Photos
Refine by:
Budget
Sort by:Popular Today
61 - 80 of 11,793 photos
Item 1 of 2
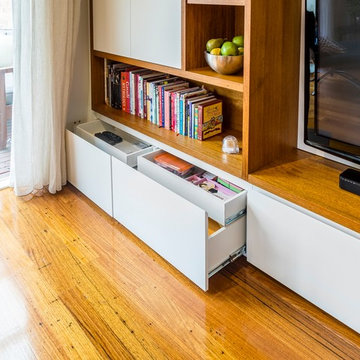
Floor to ceiling entertainment and storage unit fitted between window and doorway. Open section for television and sound bar with cable access to four cupboards below. AV equipment and subwoofer housed in cupboards below with cable management and ventilation throughout. Double drawers to left hand side below top. Two long general storage cupboards and display shelving tower to left hand side above top. Four general storage cupboards stepped back and floating above TV section with adjustable shelves throughout.
Size: 4m wide x 2.7m high x 0.5m deep
Materials: Stained Victorian Ash with 30% clear satin lacquer finish. Painted Dulux White Cloak 1/4 strength with 30% gloss finish.

Salón a doble altura con chimenea y salida al exterior. Gran protagonismo de los tonos madera y el blanco, con una luminosidad espectacular.

This living-dining room perfectly mixes the personalities of the two homeowners. The emerald green sofa and panelling give a traditional feel while the other homeowner loves the more modern elements such as the artwork, shelving and mounted TV making the layout work so they can watch TV from the dining table or the sofa with ease.
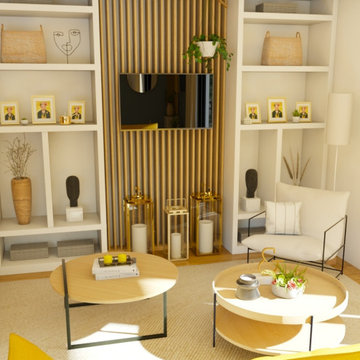
Le coaching concernait la pièce de vie, composée de l'entrée, d'une partie salle à manger et d'une partie salon.
Après un 1er rendez-vous d'1h30 (qui correspond à la formule "RDV coaching déco" que vous pouvez réservez directement sur le site), au cours duquel la cliente m'a expliqué ses envies elle a reçu un compte-rendu illustré, reprenant la palette de couleurs choisies, et les solutions de décoration et d'aménagement.
La cliente a souhaité compléter la formule conseils par des 3D afin de bien visualiser la future pièce, et ce sont les visuels que vous allez découvrir dans les prochains jours !

We built this clean, modern entertainment center for a customer. The tones in the wood tie in well with the bold choice of color of the wall.
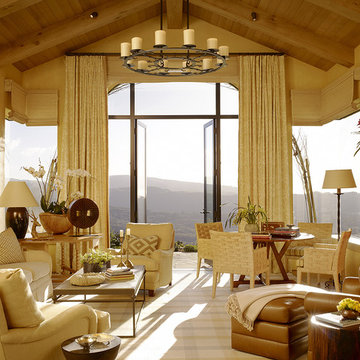
Interior Design by Tucker & Marks: http://www.tuckerandmarks.com/
Photograph by Matthew Millman
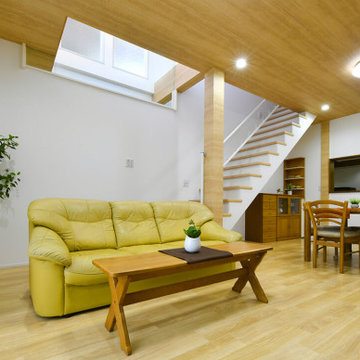
築20年の空き家の改修。
建物中心に階段があるのは「気の流れ」的に悪い。その影響か前の人が10年前に出て以来、空き家だった。
京都特有の「ウナギの寝床」の上、3面に家が建ち、とにかく暗くて寒い。暖かく日が入る様にして欲しい。
火(ガス)で調理したい。
妻と息子に聴覚障害があるため、予算内で安全な家にしたい。

Feature wall tells a special story and gives softness and more mystery to the F&B 'Off Black' colour painted walls. Olive green velvet sofa is a Queen in this room. Gold and crystal elements, perfect American walnut TV stand and featured fireplace looks amazing together, giving that Chick vibe of contemporary-midcentury look.
Yellow Living Room Design Photos
4
