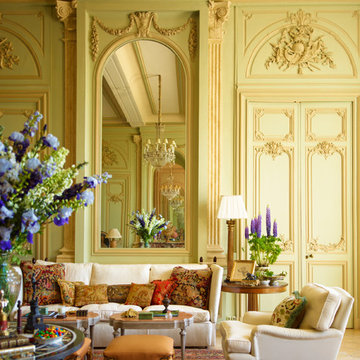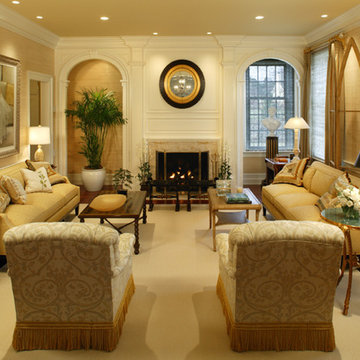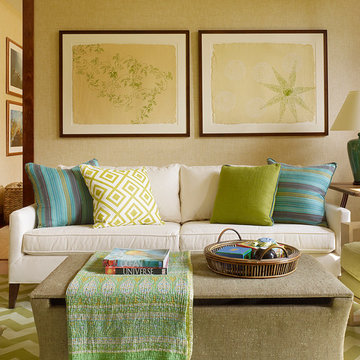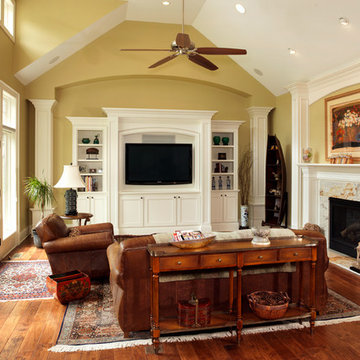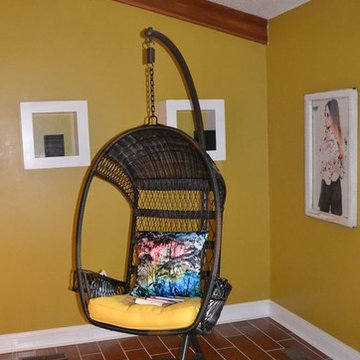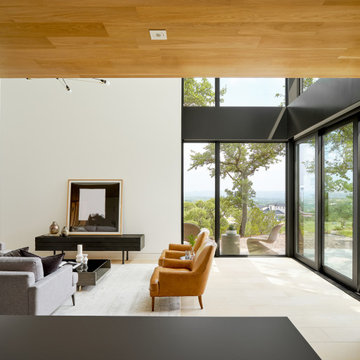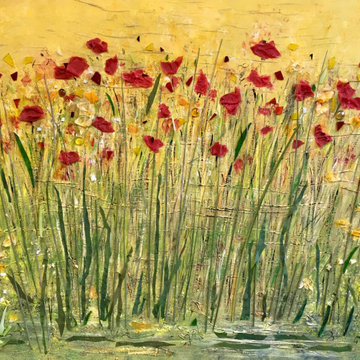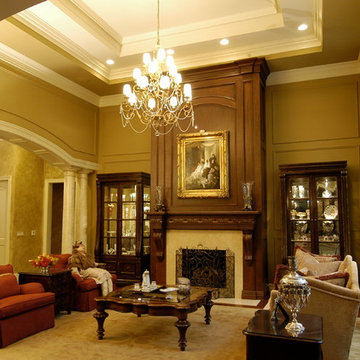Yellow Living Room Design Photos
Refine by:
Budget
Sort by:Popular Today
1 - 20 of 696 photos
Item 1 of 3

Anche la porta di accesso alla taverna è stata rivestita in parquet, per rendere maggiormente l'effetto richiesto dal committente.

Photographer: Gordon Beall
Builder: Tom Offutt, TJO Company
Architect: Richard Foster

The experience was designed to begin as residents approach the development, we were asked to evoke the Art Deco history of local Paddington Station which starts with a contrast chevron patterned floor leading residents through the entrance. This architectural statement becomes a bold focal point, complementing the scale of the lobbies double height spaces. Brass metal work is layered throughout the space, adding touches of luxury, en-keeping with the development. This starts on entry, announcing ‘Paddington Exchange’ inset within the floor. Subtle and contemporary vertical polished plaster detailing also accentuates the double-height arrival points .
A series of black and bronze pendant lights sit in a crossed pattern to mirror the playful flooring. The central concierge desk has curves referencing Art Deco architecture, as well as elements of train and automobile design.
Completed at HLM Architects

Salón a doble altura con chimenea y salida al exterior. Gran protagonismo de los tonos madera y el blanco, con una luminosidad espectacular.

This inviting living space features a neutral color palette that allows for future flexibility in choosing accent pieces.
Shutter Avenue Photography

For more info on this home such as prices, floor plan, go to www.goldeneagleloghomes.com
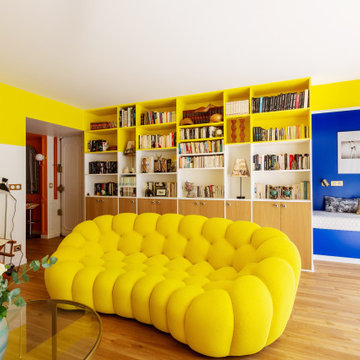
Ce 110m2 situé dans le quartier de Belleville n’avait pas été rénové depuis plus de 25 ans. Lors de son achat, la nouvelle propriétaire souhaitait lui donner une ambiance unique, chaleureuse et colorée. Chaque espace arbore donc une couleur singulière et franche, lui donnant une fonction particulière. Une entrée rythmée par une tonalité d’agrume, une alcôve lecture bleu Majorelle invitant à la détente, des pièces à vivre jaune soleil et rouge profond, ponctuées d’un canapé Roche Bobois et d’une banquette sur mesure, invitant toujours à se prélasser confortablement. La suite parentale se pare quant à elle de tonalités plus douces, entre rose poudré et bleu canard, sans lésiner sur la fonctionnalité d’une salle de bain confortable et d’un grand dressing optimisé. Les touches de laiton se succèdent au grès des espaces, fil conducteur entre les couleurs.
Un projet unique conçu dans les moindres détails
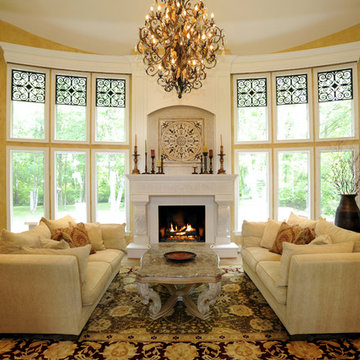
Take a 70's contemporary space in the round and turn it into a warm and elegant space for entertaining.
Yellow Living Room Design Photos
1
