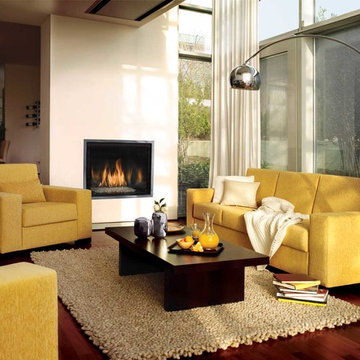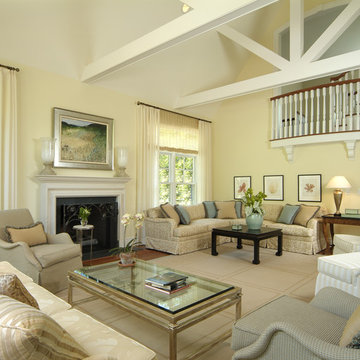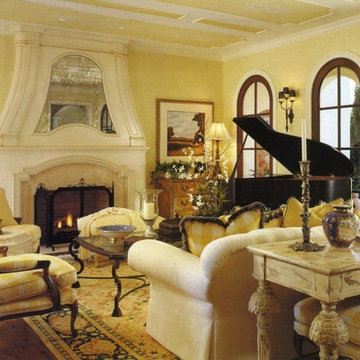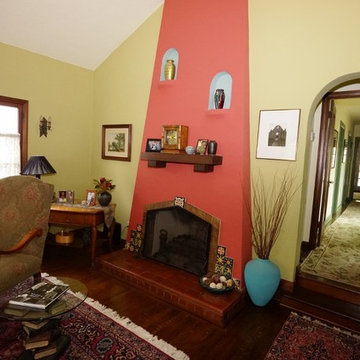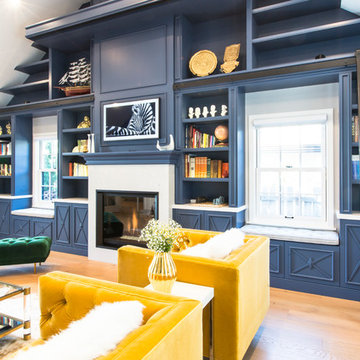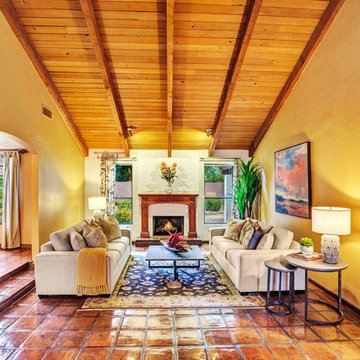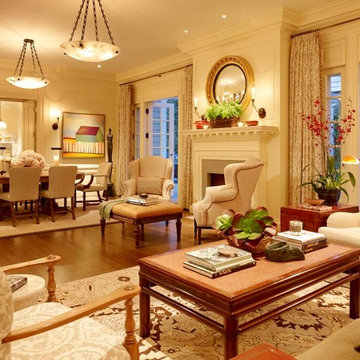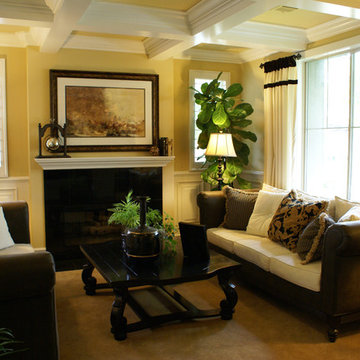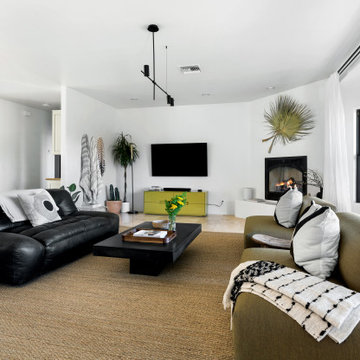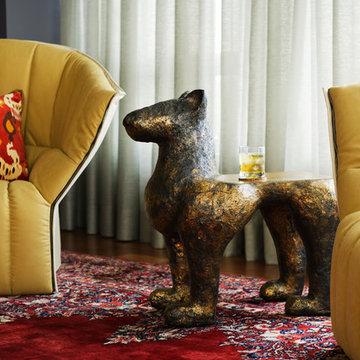Yellow Living Room Design Photos with a Plaster Fireplace Surround
Refine by:
Budget
Sort by:Popular Today
1 - 20 of 100 photos

Salón a doble altura con chimenea y salida al exterior. Gran protagonismo de los tonos madera y el blanco, con una luminosidad espectacular.
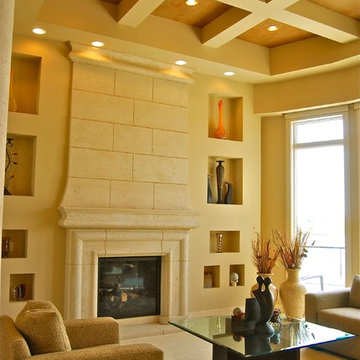
Coffered drywalled beamed with accent paint at the highest part of the ceiling soften the overall height

Previously living room was dark and long. That made it difficult to arrange furniture. By knocking down the walls around the living room and by moving chimney we gained an extra space that allowed us to create a bright and comfortable place to live.
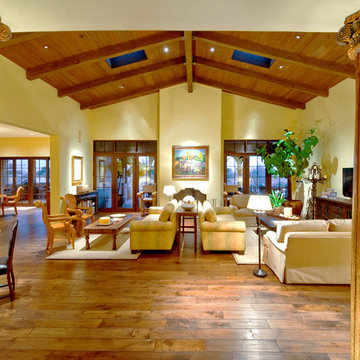
Spacious living room featuring wood floors, T & G ceiling with beams and antique columns in the rotunda.
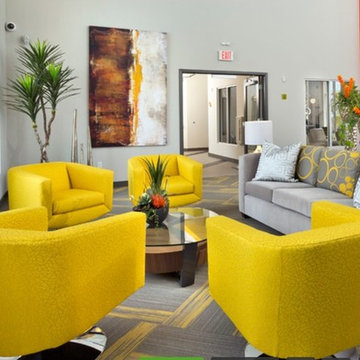
Most people avoid bold color because it can be difficult to balance. The key is in proportion. Here, we balanced a mostly neutral pallet by popping it with bold yellow. It draws from the accent color in the carpet tile, and is used in proportion to the size of the room.
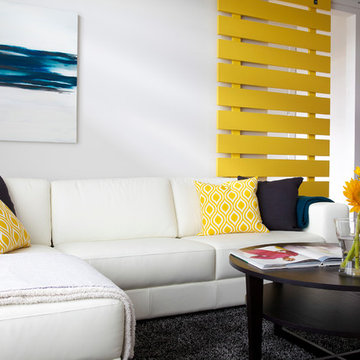
This couple hired us to help them navigate the challenging process of building a new home. Even though the husband is in the construction industry and they were acting as general contractors, they needed help with all of the decisions to be made for the interior of the house. It was a pleasure for us to come on board!
We helped with all aspects, from consulting on the floor plans to selecting all of the finishes to decorating the home before move in. We went for a very clean and modern aesthetic with a lot of white bringing depth in with the warm tones of the acacia wood floor. Furniture and accessories were where we brought in pops of color to give it a young and fun vibe for this family of six.
Lori Andrews Photography
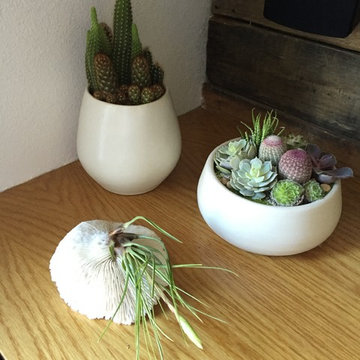
Our team reimagined our client's living space, introducing a custom fireplace with a very modern floating quartz hearth and reclaimed wood beams for the mantle and additional shelving. The custom wall-mounted media cabinet is a combination of beautiful quarter sawn White Oak and Blackened Steel. The feature wall was fabricated on-site from reclaimed pallet wood. Tailored furniture pieces echo the modern, hard lines of the fireplace and media wall. Incorporating pattern, soft textures, and organic wood elements help to keep the space feeling warm and inviting
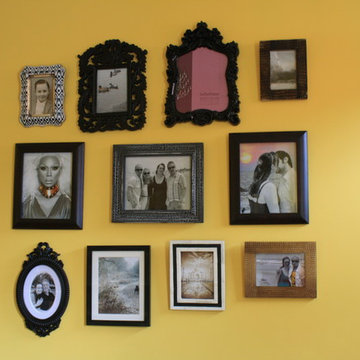
Another eclectic collection of photographs, used as an eye catcher, drawing the eye along the wall to the back of the room.
Yellow Living Room Design Photos with a Plaster Fireplace Surround
1
