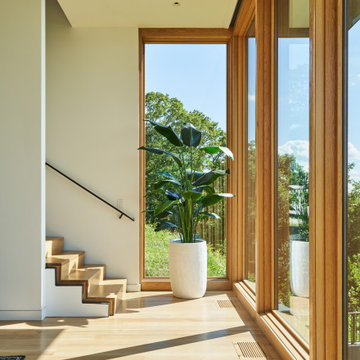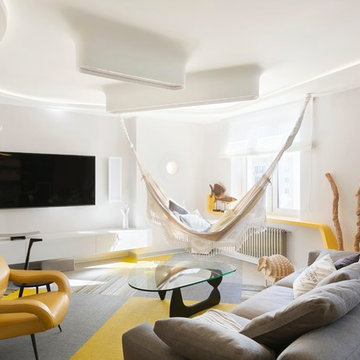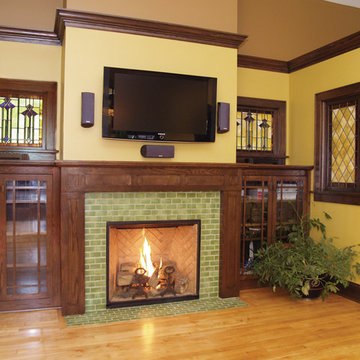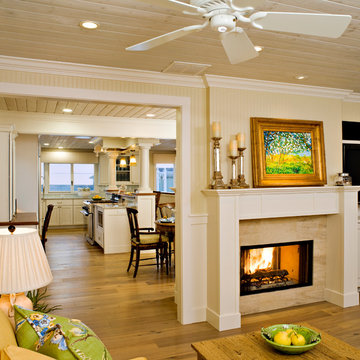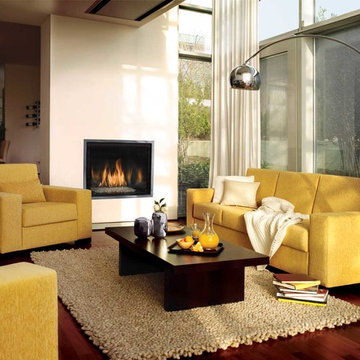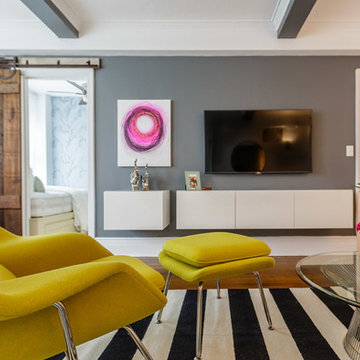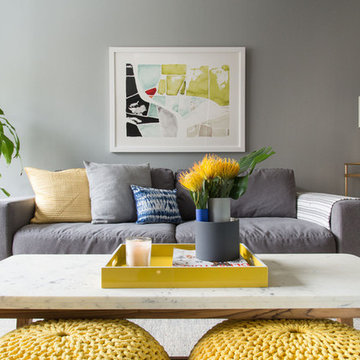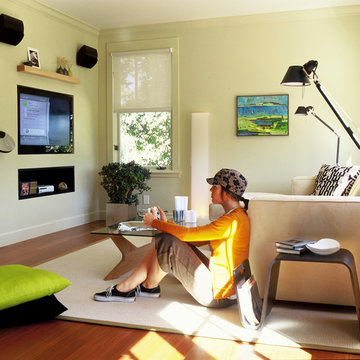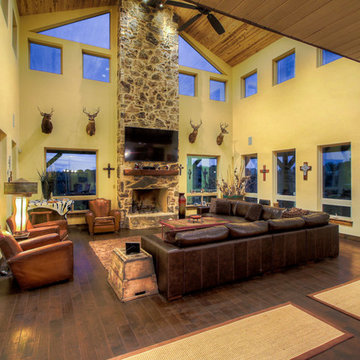Yellow Living Room Design Photos with a Wall-mounted TV
Refine by:
Budget
Sort by:Popular Today
1 - 20 of 422 photos
Item 1 of 3

The living room features floor to ceiling windows with big views of the Cascades from Mt. Bachelor to Mt. Jefferson through the tops of tall pines and carved-out view corridors. The open feel is accentuated with steel I-beams supporting glulam beams, allowing the roof to float over clerestory windows on three sides.
The massive stone fireplace acts as an anchor for the floating glulam treads accessing the lower floor. A steel channel hearth, mantel, and handrail all tie in together at the bottom of the stairs with the family room fireplace. A spiral duct flue allows the fireplace to stop short of the tongue and groove ceiling creating a tension and adding to the lightness of the roof plane.

The experience was designed to begin as residents approach the development, we were asked to evoke the Art Deco history of local Paddington Station which starts with a contrast chevron patterned floor leading residents through the entrance. This architectural statement becomes a bold focal point, complementing the scale of the lobbies double height spaces. Brass metal work is layered throughout the space, adding touches of luxury, en-keeping with the development. This starts on entry, announcing ‘Paddington Exchange’ inset within the floor. Subtle and contemporary vertical polished plaster detailing also accentuates the double-height arrival points .
A series of black and bronze pendant lights sit in a crossed pattern to mirror the playful flooring. The central concierge desk has curves referencing Art Deco architecture, as well as elements of train and automobile design.
Completed at HLM Architects
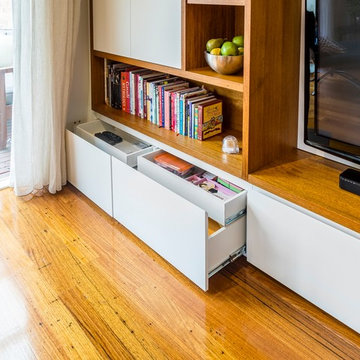
Floor to ceiling entertainment and storage unit fitted between window and doorway. Open section for television and sound bar with cable access to four cupboards below. AV equipment and subwoofer housed in cupboards below with cable management and ventilation throughout. Double drawers to left hand side below top. Two long general storage cupboards and display shelving tower to left hand side above top. Four general storage cupboards stepped back and floating above TV section with adjustable shelves throughout.
Size: 4m wide x 2.7m high x 0.5m deep
Materials: Stained Victorian Ash with 30% clear satin lacquer finish. Painted Dulux White Cloak 1/4 strength with 30% gloss finish.

This living-dining room perfectly mixes the personalities of the two homeowners. The emerald green sofa and panelling give a traditional feel while the other homeowner loves the more modern elements such as the artwork, shelving and mounted TV making the layout work so they can watch TV from the dining table or the sofa with ease.
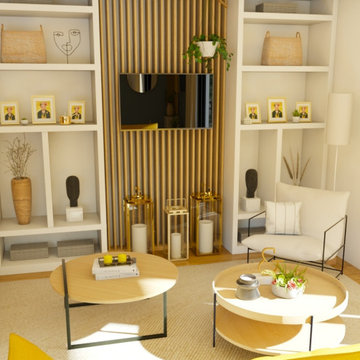
Le coaching concernait la pièce de vie, composée de l'entrée, d'une partie salle à manger et d'une partie salon.
Après un 1er rendez-vous d'1h30 (qui correspond à la formule "RDV coaching déco" que vous pouvez réservez directement sur le site), au cours duquel la cliente m'a expliqué ses envies elle a reçu un compte-rendu illustré, reprenant la palette de couleurs choisies, et les solutions de décoration et d'aménagement.
La cliente a souhaité compléter la formule conseils par des 3D afin de bien visualiser la future pièce, et ce sont les visuels que vous allez découvrir dans les prochains jours !

We built this clean, modern entertainment center for a customer. The tones in the wood tie in well with the bold choice of color of the wall.
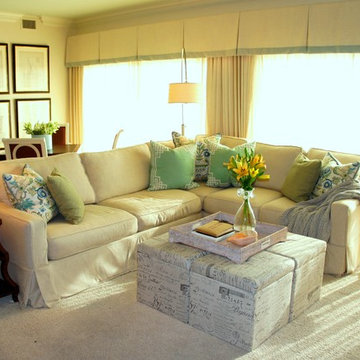
Storage cubes make great occasional tables in Living Rooms. You can stow away toys, magazines, blankets, games and anything else you don’t want cluttering up your area. You can sit on them, use them as foot stools, and when used together as a cluster, you can turn them into a cocktail table with a large tray.

Aménagement d'une bibliothèque sur mesure dans la pièce principale.
photo@Karine Perez
http://www.karineperez.com
Yellow Living Room Design Photos with a Wall-mounted TV
1


