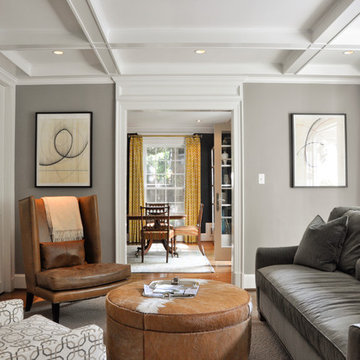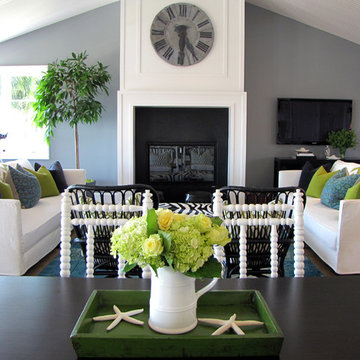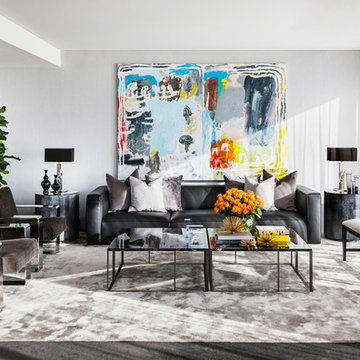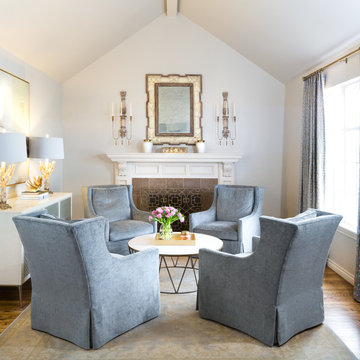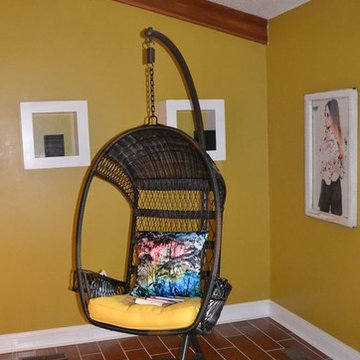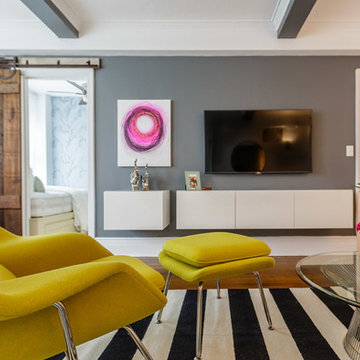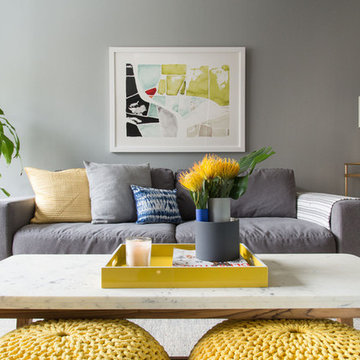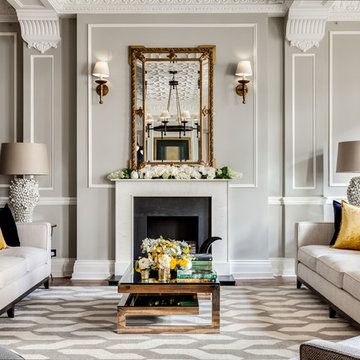Yellow Living Room Design Photos with Grey Walls
Refine by:
Budget
Sort by:Popular Today
1 - 20 of 168 photos
Item 1 of 3

Martha O'Hara Interiors, Interior Selections & Furnishings | Charles Cudd De Novo, Architecture | Troy Thies Photography | Shannon Gale, Photo Styling
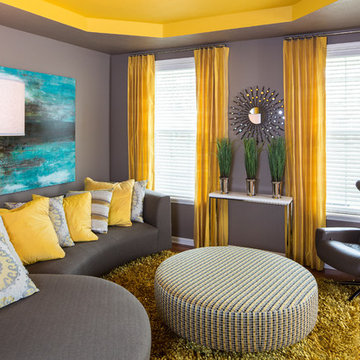
A beautiful Room designed by Rebecca Stratton of Metropolitan Interiors with drapes made by Drapery Street. Picture by Tony Valainas
http://draperystreet.com

The experience was designed to begin as residents approach the development, we were asked to evoke the Art Deco history of local Paddington Station which starts with a contrast chevron patterned floor leading residents through the entrance. This architectural statement becomes a bold focal point, complementing the scale of the lobbies double height spaces. Brass metal work is layered throughout the space, adding touches of luxury, en-keeping with the development. This starts on entry, announcing ‘Paddington Exchange’ inset within the floor. Subtle and contemporary vertical polished plaster detailing also accentuates the double-height arrival points .
A series of black and bronze pendant lights sit in a crossed pattern to mirror the playful flooring. The central concierge desk has curves referencing Art Deco architecture, as well as elements of train and automobile design.
Completed at HLM Architects
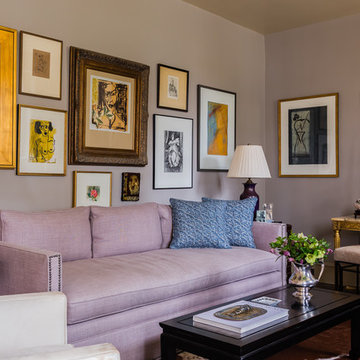
sofa, hide chair, hide bench and mirror by vanCollier
Catherine Nguyen Photography

A colorful, yet calming family room. The vaulted ceiling has painted beams and shiplap.
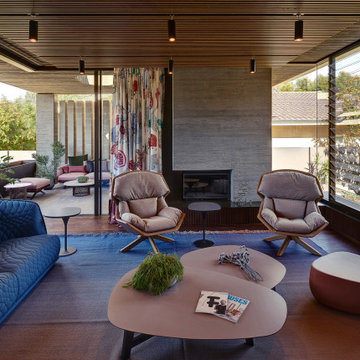
The living room provides direct access to the covered outdoor area. The living room is open both to the street and to the owners privacy of their back yard. The room is served by the warmth of winter sun penetration and the coll breeze cross ventilating the room.
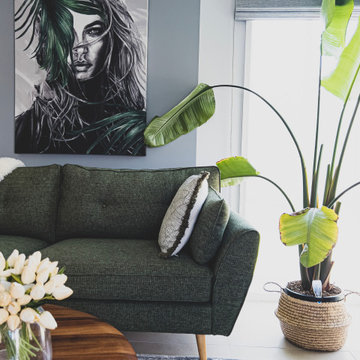
Project Brief -
Transform a dull all biege open living into a contemporary welcoming space
Design Decisions -
Grey and green colour palette used to create a clean and fresh look
- Timber nested coffee table added to introduce the neutral tones and contribute to the functionality of the large formal sitting
- Plants added to the space to introduce organic shapes and bring in the fresh outdoor feel
- A statement wall art added to the partially painted accent wall, creating the impactful focus point
Yellow Living Room Design Photos with Grey Walls
1
