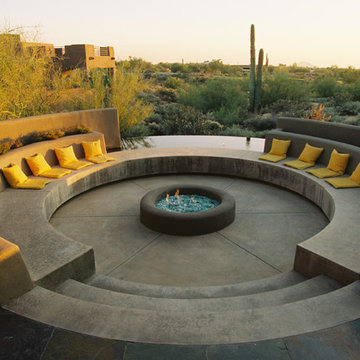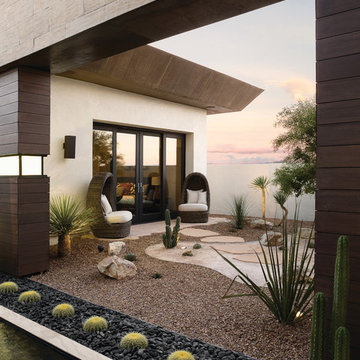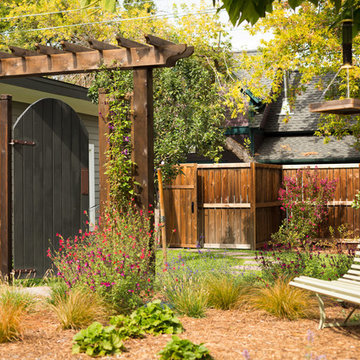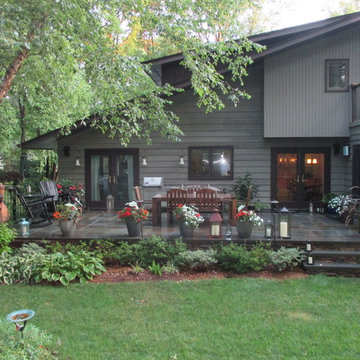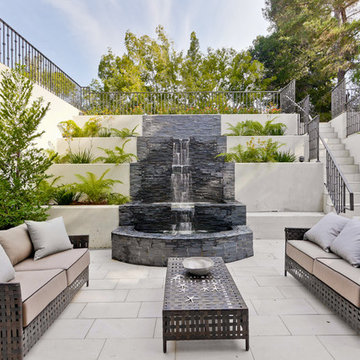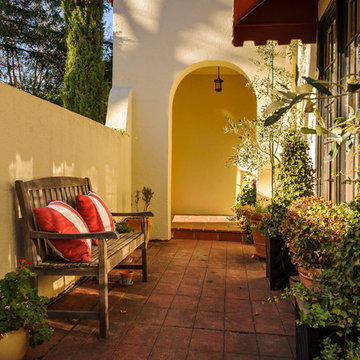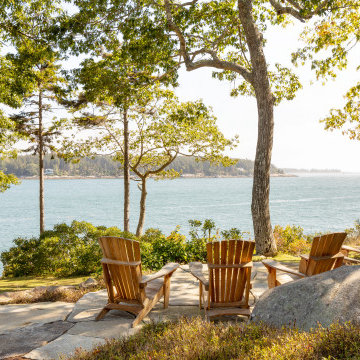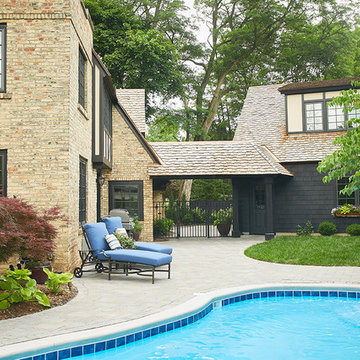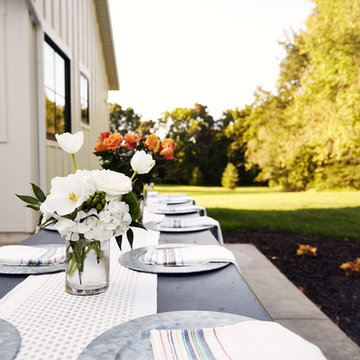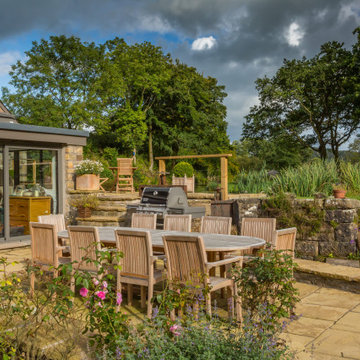Yellow Patio Design Ideas with No Cover
Refine by:
Budget
Sort by:Popular Today
1 - 20 of 160 photos
Item 1 of 3

A truly beautiful garden and pool design to complement an incredible architectural designed harbour view home.
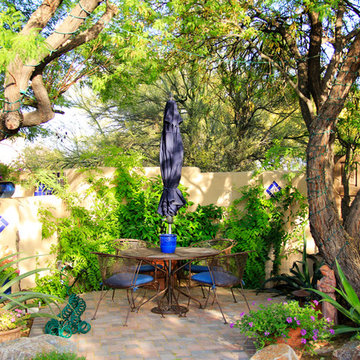
Dining area nestled underneath large existing mesquite trees.
Photos by Meagan Hancock
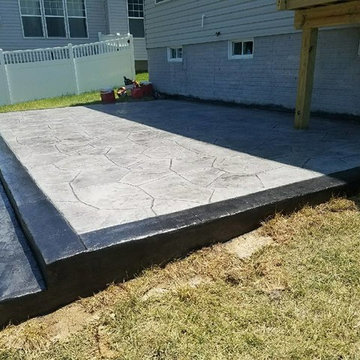
Stamped concrete patio with the fieldstone pattern, gray colors with a block seating wall with caps and a block fire-pit with wood stairs and railing.
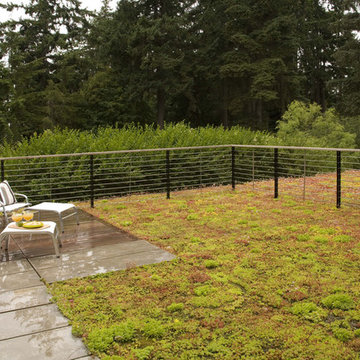
This image showcases a rooftop garden with hardwood decking and concrete pavers that define a seating area.
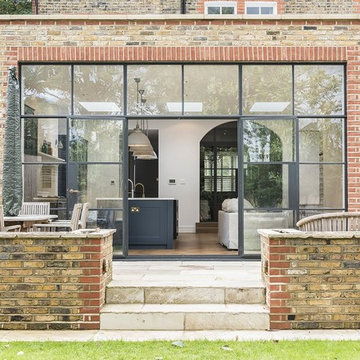
The back yard view of the extension, with its exterior of yellow reclaimed stock bricks brings a modern appeal to the home, while retaining the historical look of the house.
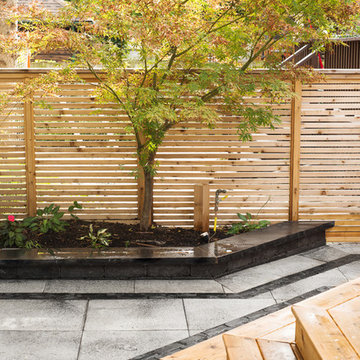
This backyard was transformed into a space for the whole family to enjoy. With modern colours and creative design details like a Unilock Umbriano accent boarder, it all comes together to create an inviting, livable outdoor space.
Patio: Unilock Umbriano EnduraColor in 'Winter Marvel' 24"x24"
Border / Accent: Unilock Umbriano EnduraColor 'Winter Marvel' 12"x24" with Unilock Copthorne 'Basalt'
Carpentry Materials: Western Red Cedar
Lighting: In-Lite
Photographed by: Larissa Issler
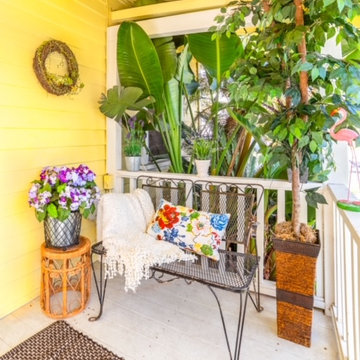
There was nothing here to start except this bench which was on a different wall. I moved it to where it is now as to welcome the guests as they arrive. And I created a space around that with a small table, plant, throw and pillow.

The 'L' shape of the house creates the heavily landscaped outdoor fire pit area. The quad sliding door leads to the family room, while the windows on the left are off the kitchen (far left) and buffet built-in. This allows for food to be served directly from the house to the fire pit area.
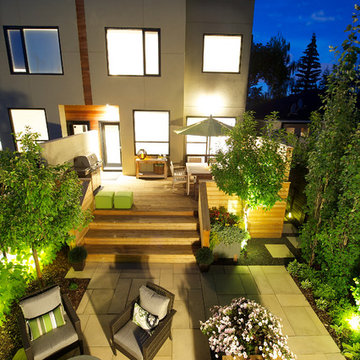
This garden is a perfect example of contemporary city design for a small space. Two custom built hardwood planters provide some height and depth to the narrow front yard. While the tile walkway is set on a stable concrete base ensuring safe passage in and out of the home in both summer and winter. The private back yard maximizes space by using a custom built hardwood table as both an architectural piece that defines the fire pit area, and an optional servery for larger dining parties.
Photo credit: Jamen Rhodes
Yellow Patio Design Ideas with No Cover
1

