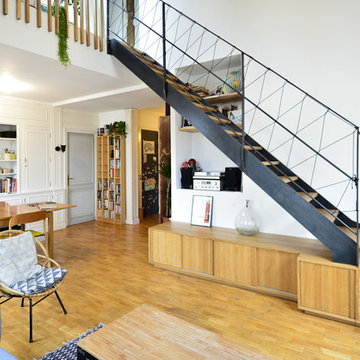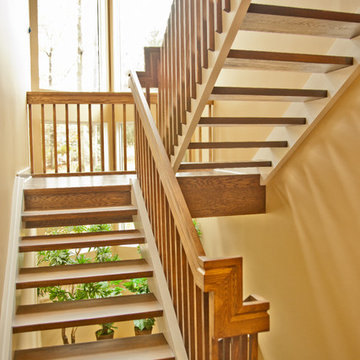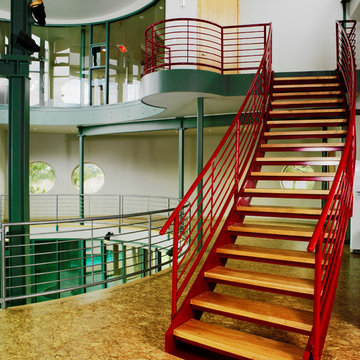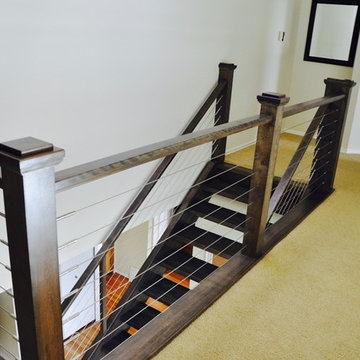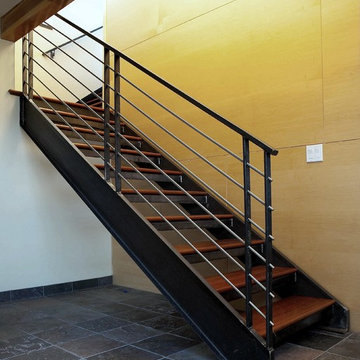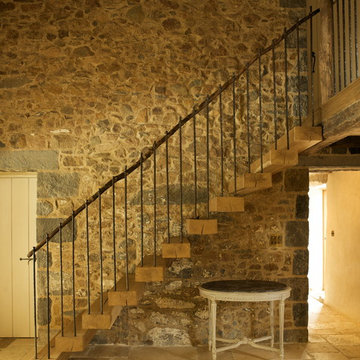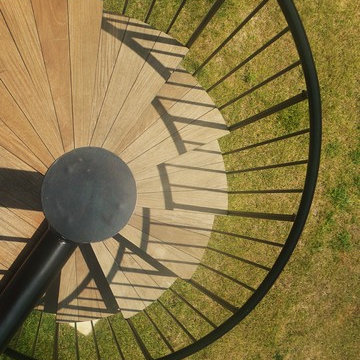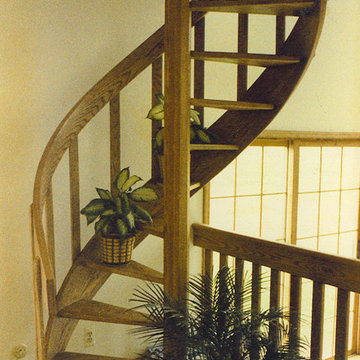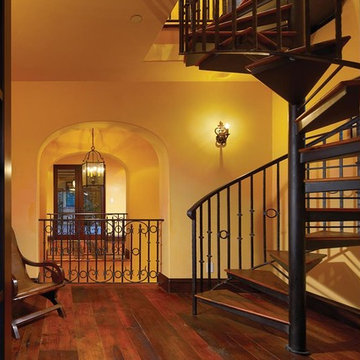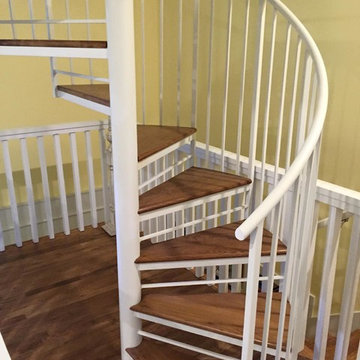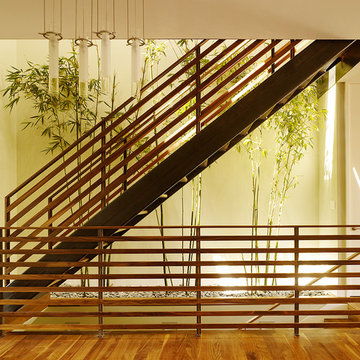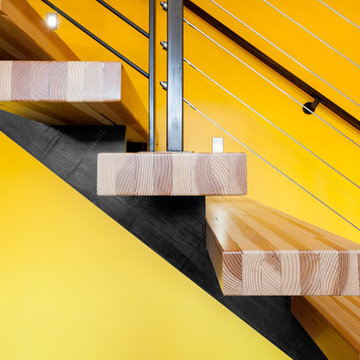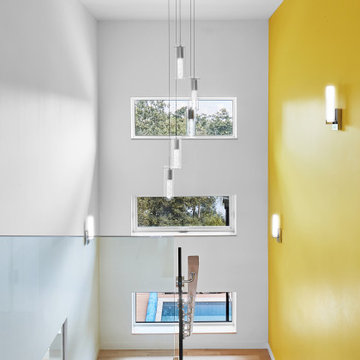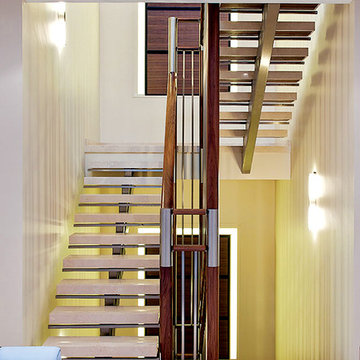Yellow Staircase Design Ideas with Open Risers
Refine by:
Budget
Sort by:Popular Today
1 - 20 of 108 photos
Item 1 of 3

A custom designed and fabricated metal and wood spiral staircase that goes directly from the upper level to the garden; it uses space efficiently as well as providing a stunning architectural element. Costarella Architects, Robert Vente Photography
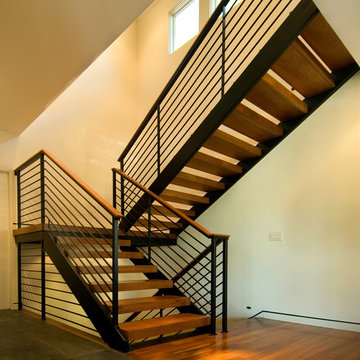
As the first new home constructed on Lake of the Isles, Minneapolis in over 50 years, this contemporary custom home stands as the “Gateway” to the historic parkway that encircles the lake. The clean lines and Bauhaus feel bring an architectural style that previously didn’t exist in this truly eclectic neighborhood. Interior spaces and finishes were inspired by local art museums, combining high-end materials into simple forms. This 2011 Parade of Homes Remodelers Showcase home features mahogany cabinetry, cumaru wood and slate floors, and concrete counter tops.
-Vujovich Design Build
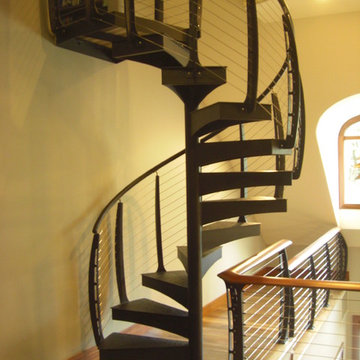
We designed and fabricated this curved spiral staircase for a couple in New Jersey to compliment the "Keuka Style" cable railing on their balconies. Spiral Stairs and curved railing by Keuka Studios
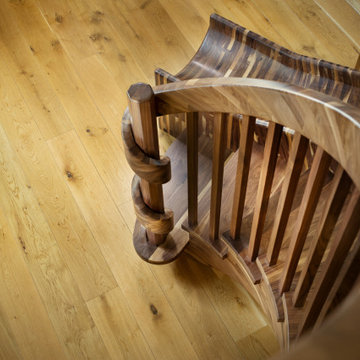
The black walnut slide/stair is completed! The install went very smoothly. The owners are LOVING it!
It’s the most unique project we have ever put together. It’s a 33-ft long black walnut slide built with 445 layers of cross-laminated layers of hardwood and I completely pre-assembled the slide, stair and railing in my shop.
Last week we installed it in an amazing round tower room on an 8000 sq ft house in Sacramento. The slide is designed for adults and children and my clients who are grandparents, tested it with their grandchildren and approved it.
33-ft long black walnut slide
#slide #woodslide #stairslide #interiorslide #rideofyourlife #indoorslide #slidestair #stairinspo #woodstairslide #walnut #blackwalnut #toptreadstairways #slideintolife #staircase #stair #stairs #stairdesign #stacklamination #crosslaminated
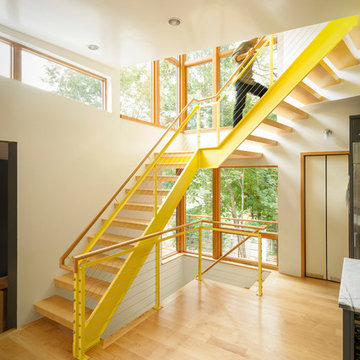
Adjacent to a 40 acre conservation area, this house on a slope is designed to maximize the connection to the woods, while maintaining privacy from this popular public hiking area. Despite its location in a suburban neighborhood, the house is made to feel like a wooded retreat. With passive-solar strategies, the house orients northward to nature, while allowing the southerly sun to enter through large openings and clerestories. A geothermal system provides the hot water, heating and cooling.
Yellow Staircase Design Ideas with Open Risers
1
