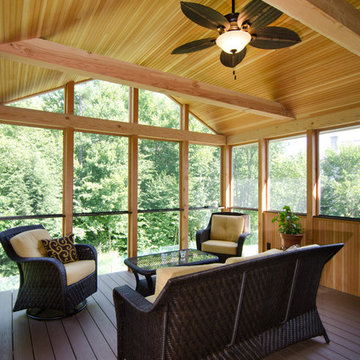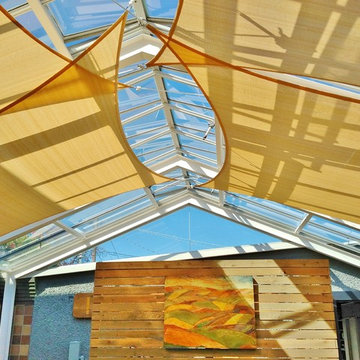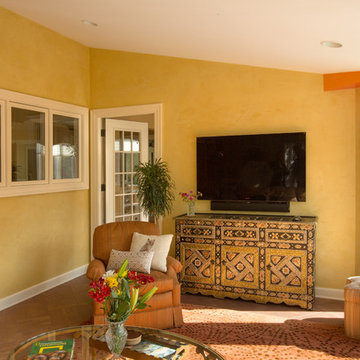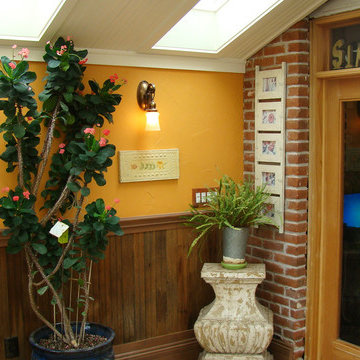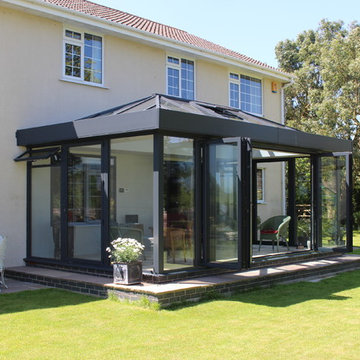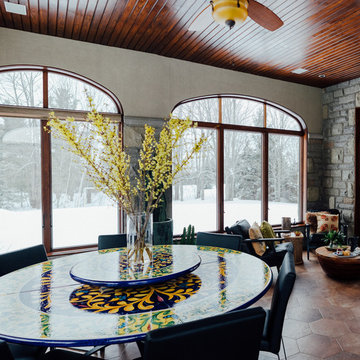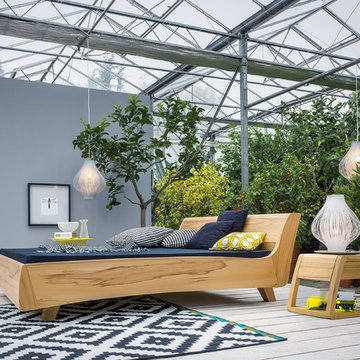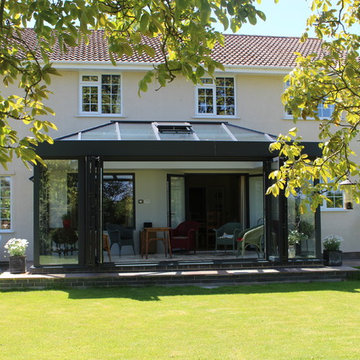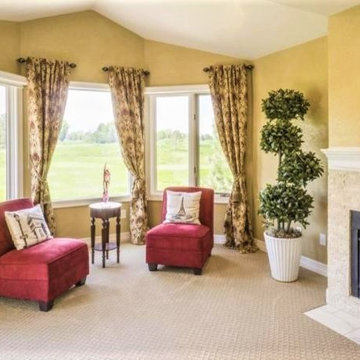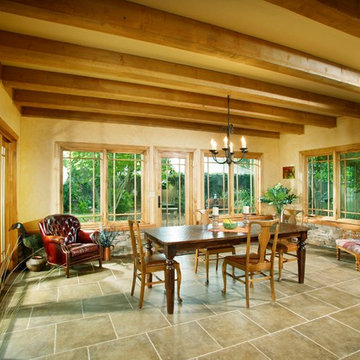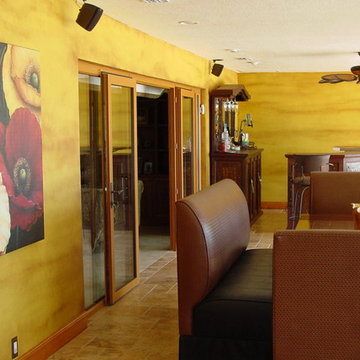Yellow Sunroom Design Photos
Refine by:
Budget
Sort by:Popular Today
1 - 20 of 39 photos
Item 1 of 3

An eclectic Sunroom/Family Room with European design. Photography by Jill Buckner Photo
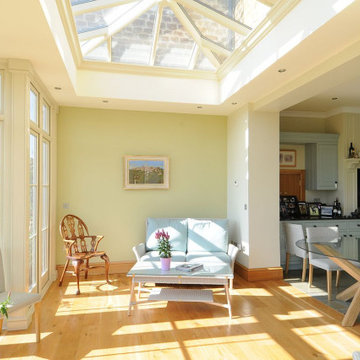
This orangery in rural Warwickshire was built as a link from the house to the garden with a sitting area between. It was opened up to the kitchen which allowed a lot more light to into the home. The clients have a formal rose garden and lawns which they can now enjoy from the comfort and warmth of their armchairs.
Incorporating full length windows and a high roof in this design brings lots of light, and the tastefully furnished space enables the clients to enjoy the natural environment all year round. The clients were full of praise for the David Salisbury team and were thrilled with the new addition to their home.

Photographer: Gordon Beall
Builder: Tom Offutt, TJO Company
Architect: Richard Foster
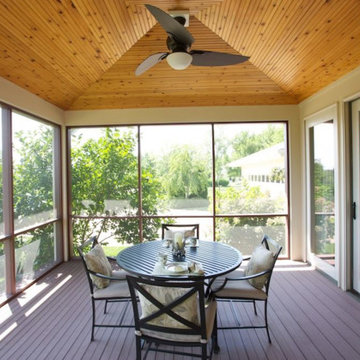
screened porches on left and right side of house. Qualities of Vastu -- abundant natural east light and air flow. Appropriate location for dining.
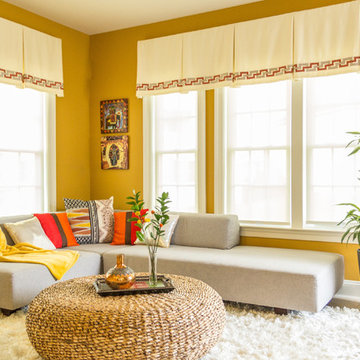
This family wanted to give their sunroom a modern, colorful feel with hints of their Indian culture. The Ganesh statue they purchased in India sits on a rustic modern console table and is surrounded by colorful art and accessoreis. Liz Ernest Photography
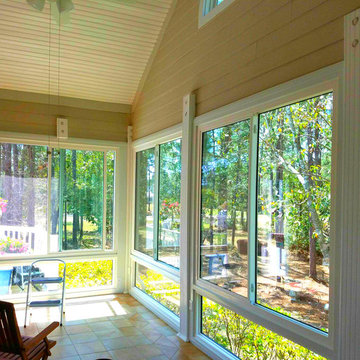
St. James Plantation is the #1-selling community in the Coastal Carolinas, found in beautiful Southport, NC, 30 minutes south of historic Wilmington and an hour north of Myrtle Beach, SC. Offering completed first-class amenities and a variety of real estate opportunities. Every real estate opportunity is presented with the option to remodel the screened-in porch. This homeowner took advantage of the opportunity and remodeled his space into a four-season, glass sunroom.
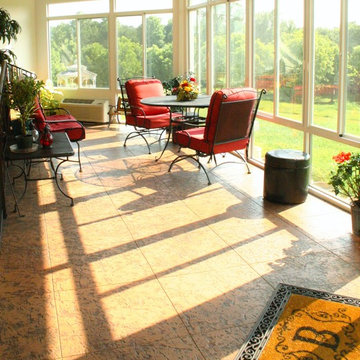
These costumers had us install this beautiful and durable concrete floor, which helped to make this the perfect place for morning coffee! By Alexander Concrete and Construction
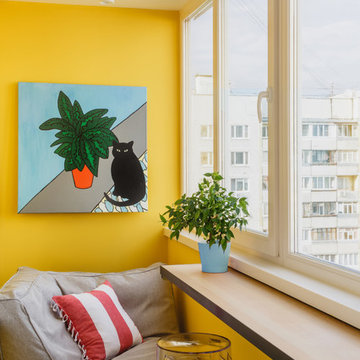
Планировочное решение: Миловзорова Наталья
Концепция: Миловзорова Наталья
Визуализация: Мовляйко Роман
Рабочая документация: Миловзорова Наталья, Царевская Ольга
Спецификация и смета: Царевская Ольга
Закупки: Миловзорова Наталья, Царевская Ольга
Авторский надзор: Миловзорова Наталья, Царевская Ольга
Фотограф: Лоскутов Михаил
Стиль: Соболева Дарья
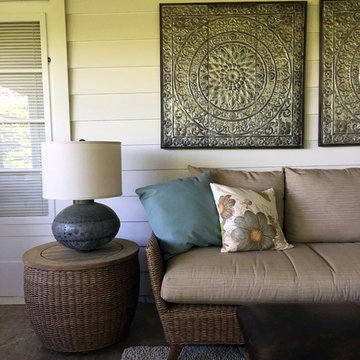
Comfortable casual Sunroom in Brookfield to be used as a space for dining and relaxing.
Yellow Sunroom Design Photos
1
