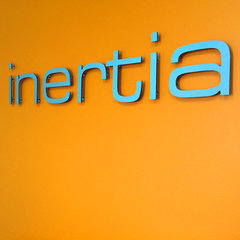
About Us
Inertia is a Calgary based design, drafting and consulting company. Our clients range from developers and builders to architects and owners.
Our deliverables typically are Development Permit and Building Permit drawings, however we are a full service design firm capable of guiding a custom designed project from Schematic Design through Contract Documents. We can also prepare marketing renderings for the projects we work on.
Our work is produced in AutoDesk Revit software. This Building Information Modeling platform allows us to work with parametric objects in a 3D modeling environment.
Our stylistic range is wide. We can generate Modern designs suited to urban markets, or satisfy the most stringent of archtiectural controls in a new development.
Services Provided
3D Rendering, Architectural Design, Architectural Drawings, Building Design, Drafting, Floor Plans, House Plans
Areas Served
Calgary
Category
Back to Navigation
Business Details
Business Name
Inertia Residential Design
Phone Number
+1 403-464-7721
Address
#405 999 8 Street SW
Calgary, Alberta T2R 1J5
Canada
Typical Job Cost
CAD 15,000 - CAD 30,000
Cost varies based on complexity of project and number of residential units.
Followers
Back to Navigation
Credentials
Contact Inertia Residential Design
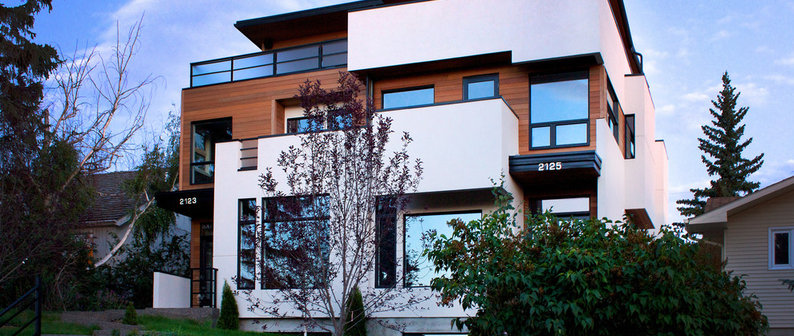
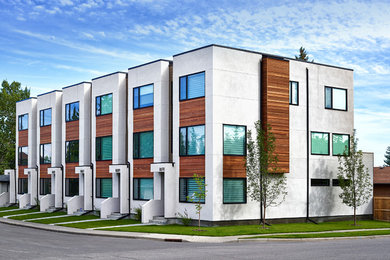
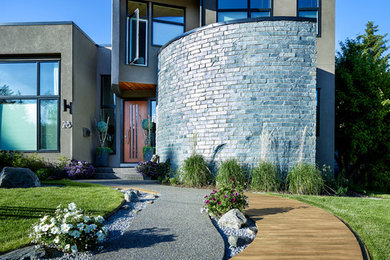
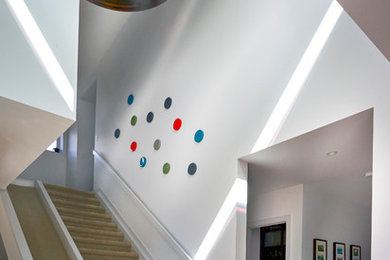
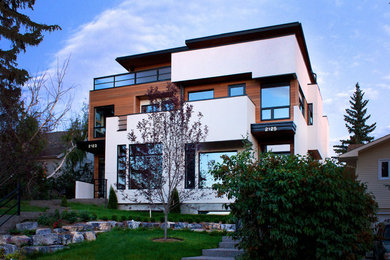
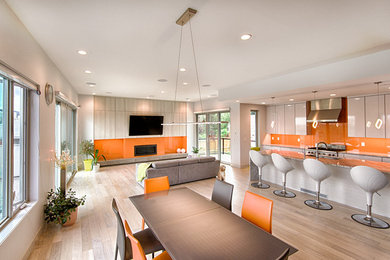
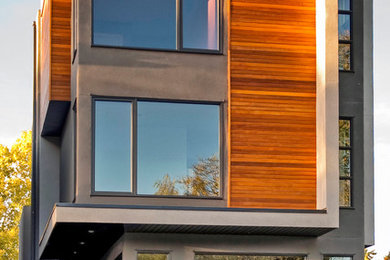





8 Comments