Incredible makeover of a grand family home
AIM Architecture
last year
last modified: last year
Our clients, who were young professionals with 2 children, wanted us to help them open up their home and undergo a major renovation so this would be their forever home, for years to come.
Before:

Nearly complete:
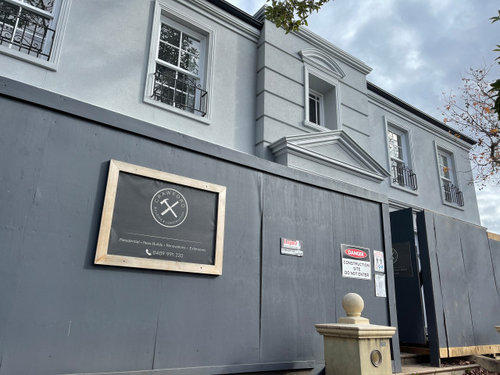
They wanted a new rumpus room to the rear of the garage, to widen the hallway, remove the study and laundry, and relocated them to different areas. This would provide them with open space to the kitchen/meal area, as well as full interior design to all bathrooms, laundry, and kitchen. For the exterior of the home, they wanted to create an outdoor entertainment space by removing the old pool and putting in a new pool, decking, pergola, and fencing.
Before:
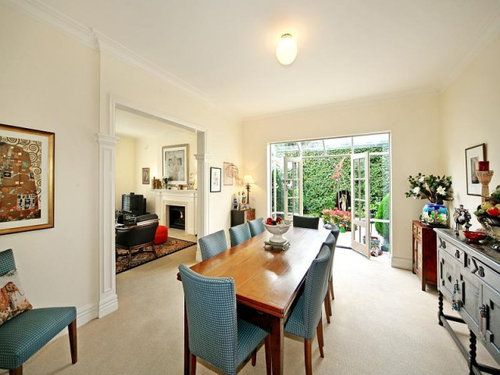
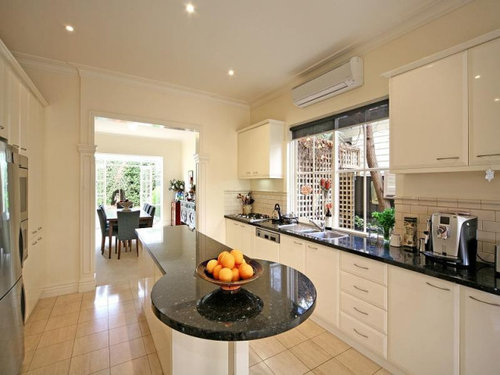
Nearly completed:
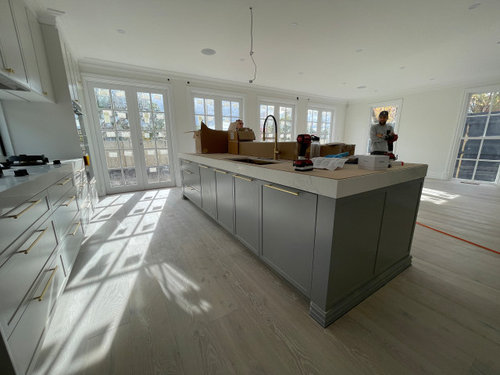
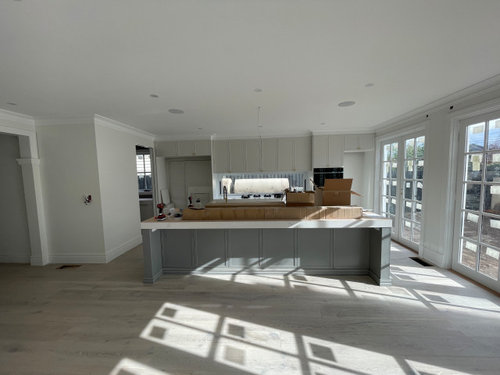
Before:
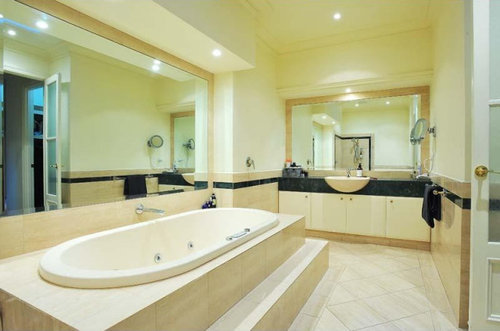
After:
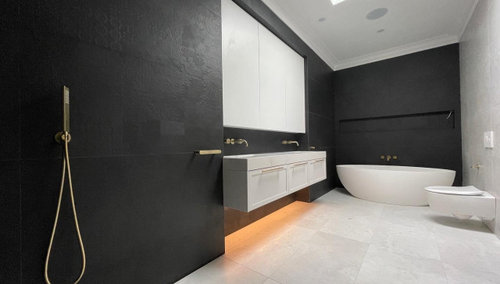
Before:
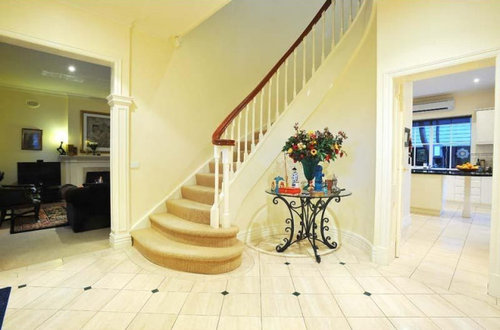
Nearly completed:
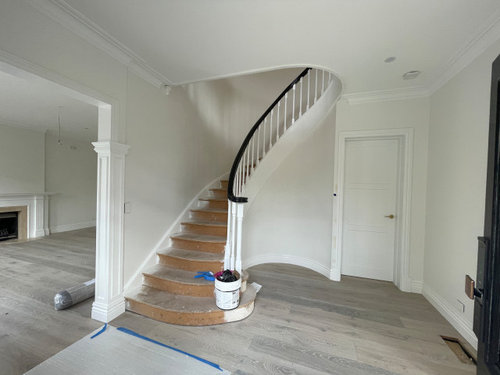
The client was working in Dubai when he reached out and a lot of our initial correspondence was via email. After a few discussions and the initial concept design, my client gained all trust in me to follow through working with them throughout the entire home renovation, before eventually returning back to Melbourne. It was a tough year because of covid lockdowns, yet we remained patient and kept working given all external limitations. After going through meetings and small changes, etc, we listened to their requests and concerns and implemented them into the design, and delivered the project as promised. I still keep in touch with them from time to time.



Leah