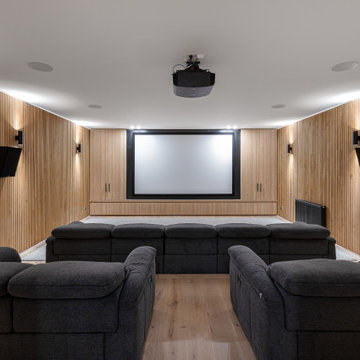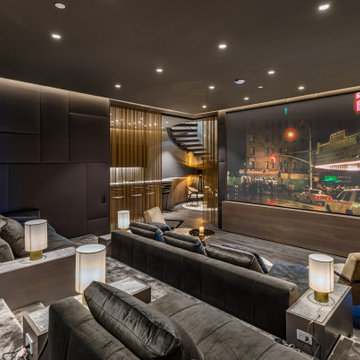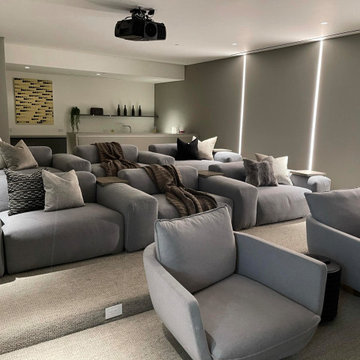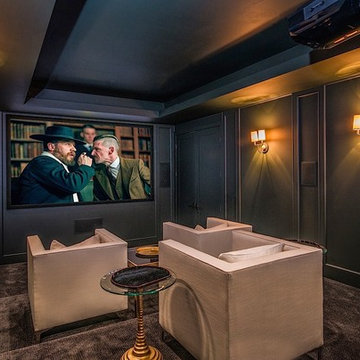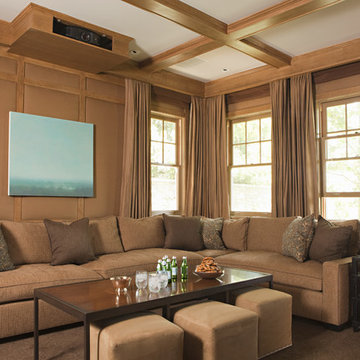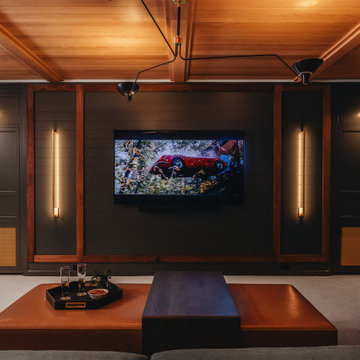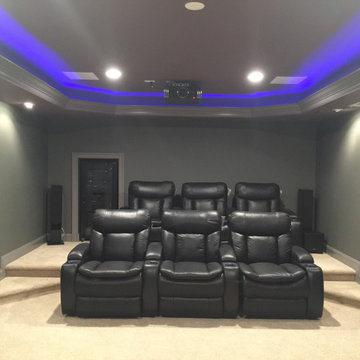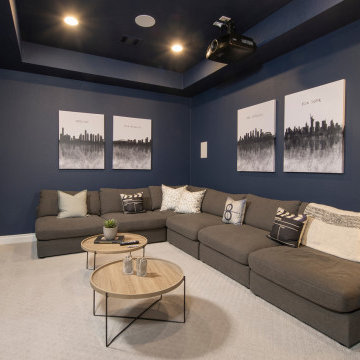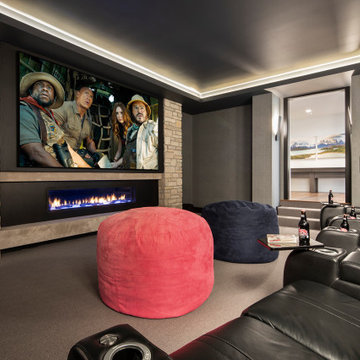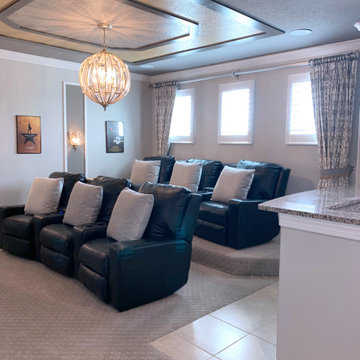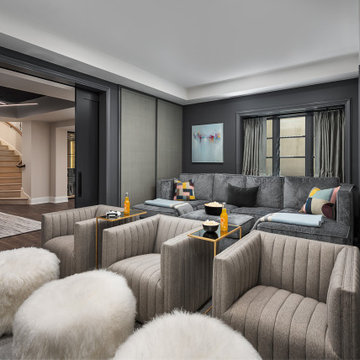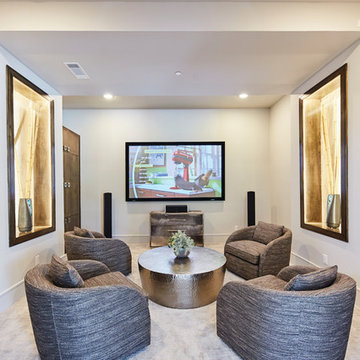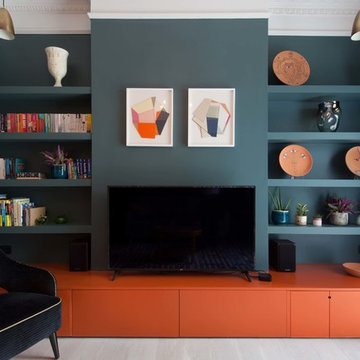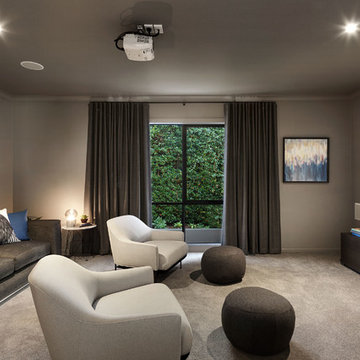Home Theatre Design Photos
Refine by:
Budget
Sort by:Popular Today
1 - 20 of 75,711 photos
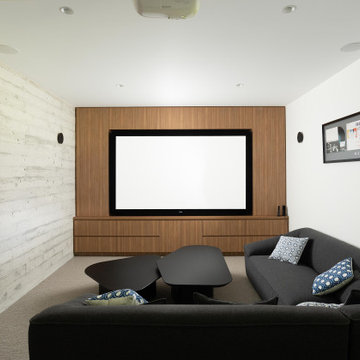
The home theatre is located downstairs, tucked into the slope. It has a built in wall unit and projector screen for watching movies.
Find the right local pro for your project

Custom media room home theater complete with gray sectional couch, gray carpet, black walls, projection tv, stainless steel wall sconces, and orange artwork to finish the look.
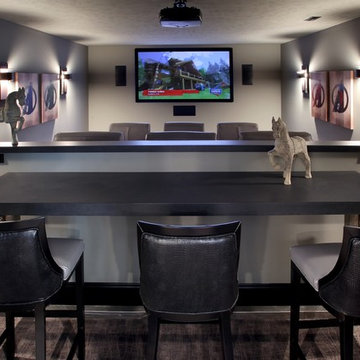
Custom Concrete Countertops in this Theater. Tops feature a natural finish with some variation in the color.
www.hardtopix.com (Hard Topix)
Photo by M-Buck Studio
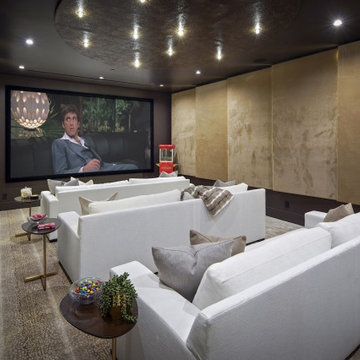
Modern home theater media room with upholstered acoustical walls and contemporary furniture. Wall to wall contemporary carpet and painted ceiling.
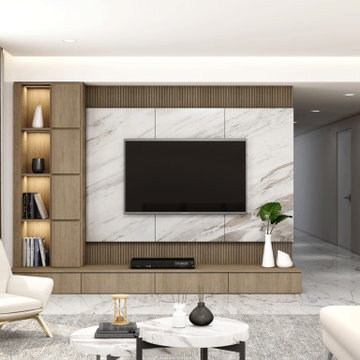
Stunning Bespoke Living Room Designs With a Character for Modern Homes.
So order your next personalised home furniture today! We have a unique collection of Glass Finish TV Units that will suit every living room. The storage features in the high TV units are so vivid that you can add and remove features according to the requirements.
Home Theatre Design Photos
1
