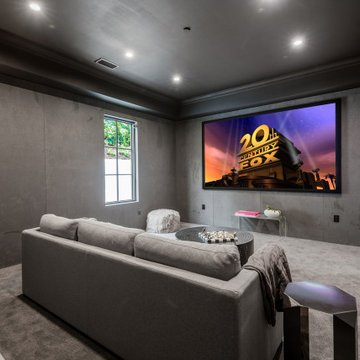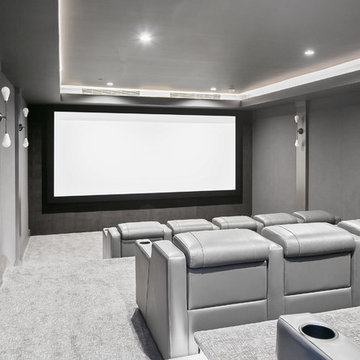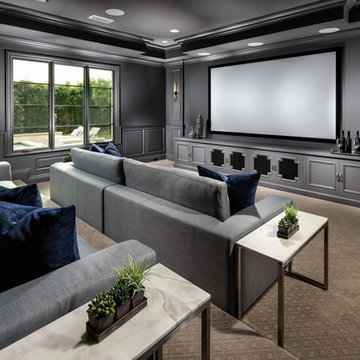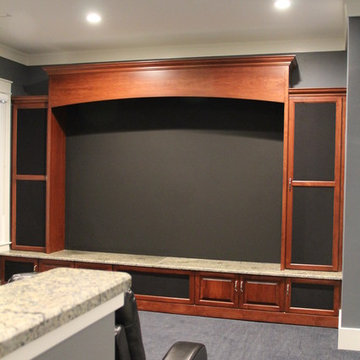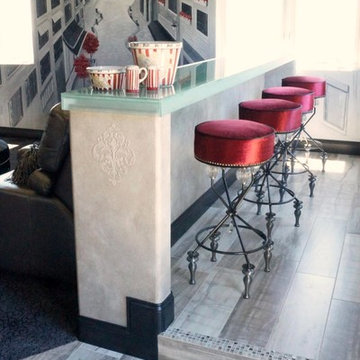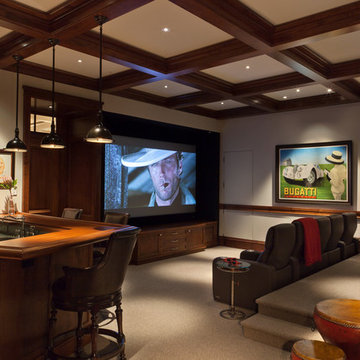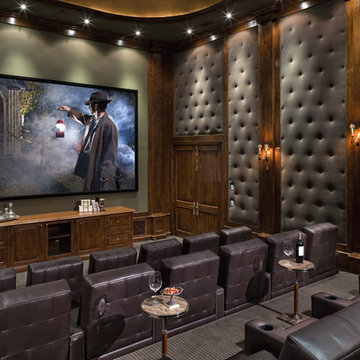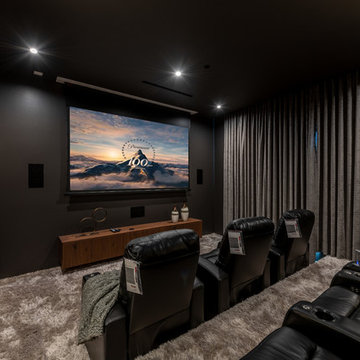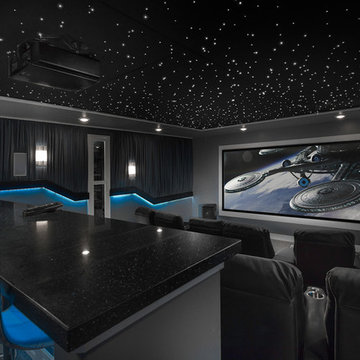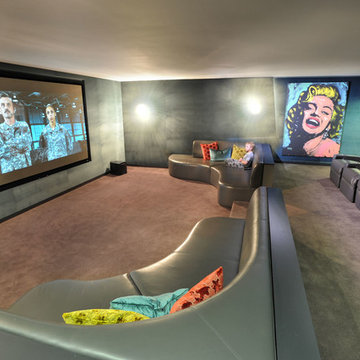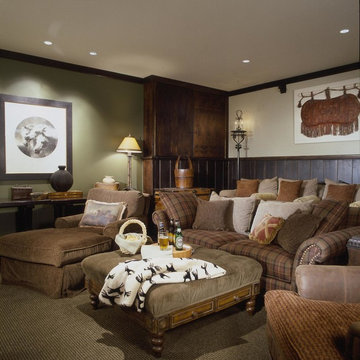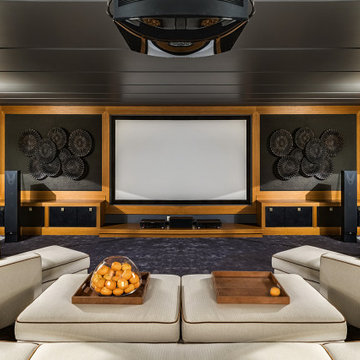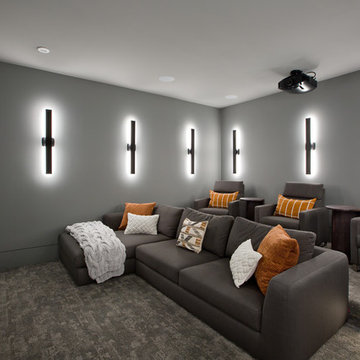Grey Home Theatre Design Photos
Refine by:
Budget
Sort by:Popular Today
1 - 20 of 4,279 photos
Item 1 of 2
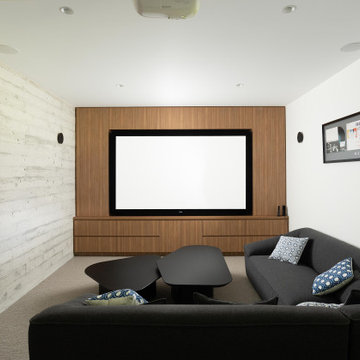
The home theatre is located downstairs, tucked into the slope. It has a built in wall unit and projector screen for watching movies.

A cozy home theater for movie nights and relaxing fireplace lounge space are perfect places to spend time with family and friends.

Probably our favorite Home Theater System. This system makes going to the movies as easy as going downstairs. Based around Sony’s 4K Projector, this system looks incredible and has awesome sound. A Stewart Filmscreen provides the best canvas for our picture to be viewed. Eight speakers by B&W (including a subwoofer) are built into the walls or ceiling. All of the Equipment is hidden behind the screen-wall in a nice rack – out of the way and more importantly – out of view.
Using the simple remote or your mobile device (tablet or phone) you can easily control the system and watch your favorite movie or channel. The system also has streaming service available along with the Kaleidescape System.
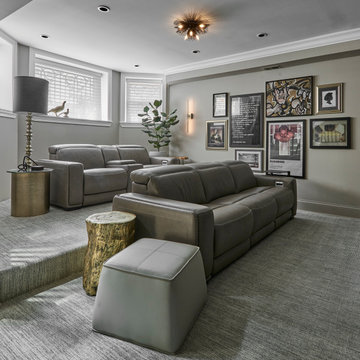
This Lincoln Park home was beautifully updated and completed with designer finishes to better suit the client’s aesthetic and highlight the space to its fullest potential. We focused on the gathering spaces to create a visually impactful and upscale design. We customized the built-ins and fireplace in the living room which catch your attention when entering the home. The downstairs was transformed into a movie room with a custom dry bar, updated lighting, and a gallery wall that boasts personality and style.
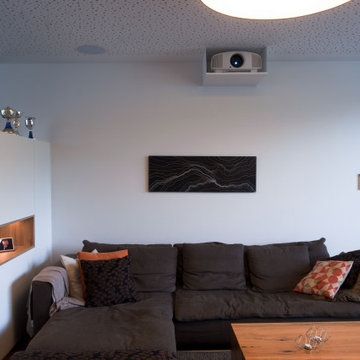
Die perfekte Umsetzung herausfordernder Ansprüche, sind Anspruch und gleichzeitig Spezialität des Teams vom HiFi Forum Baiersdorf um Geschäftsführer Heiko Neundörfer. So konnten beim Projekt „Fire Wall“ wieder einmal alle kreativen und fachmännischen Register bei der Umsetzung eines exklusiven Einrichtungs-Projekts gezogen werden.
Am Anfang der Überlegungen und Planungen stand die Forderung, dass es für einen dekorativen, verglasten Kaminofen und das Heimkino nur eine Orientierungsrichtung im Raum geben soll. Egal, ob man Musik hören, TV sehen oder die Feuerstelle einfach nur genießen möchte – alles in nur einer Blickrichtung. So weit, so gut, doch wie kann man eine Feuerstelle mit elektronischen Geräten problemlos vereinen?
Eine Steinplatte bot sich als Basis-Lösung an. Sie ist der Blickfang und gleichzeitig das verbindende Element, das das echte und das elektronische Lagerfeuer nahtlos bei dieser Installation zusammenführt.
Grey Home Theatre Design Photos
1
