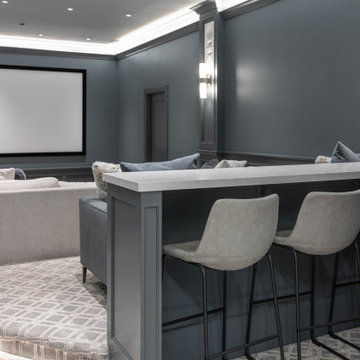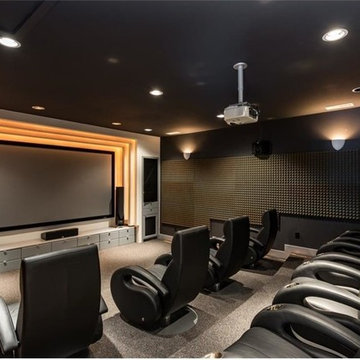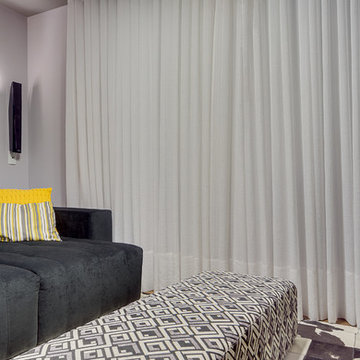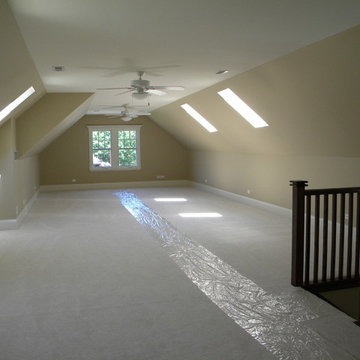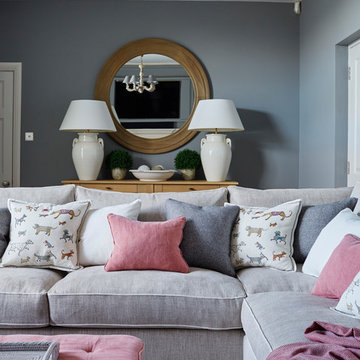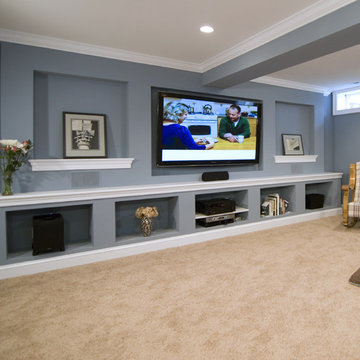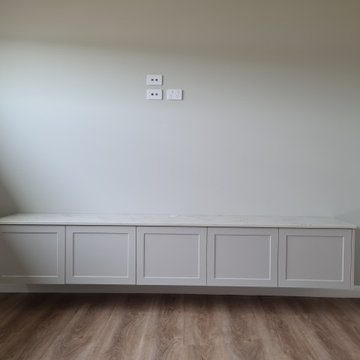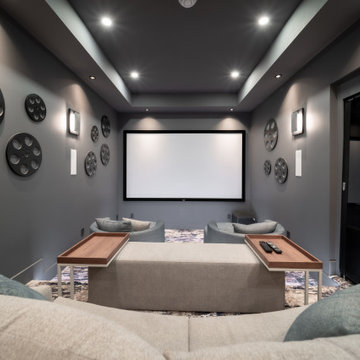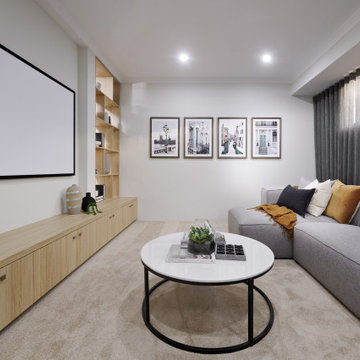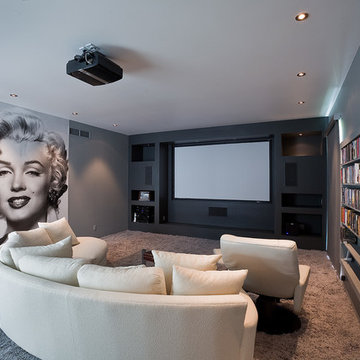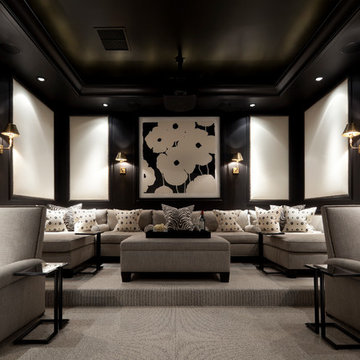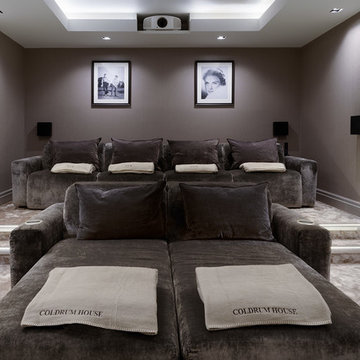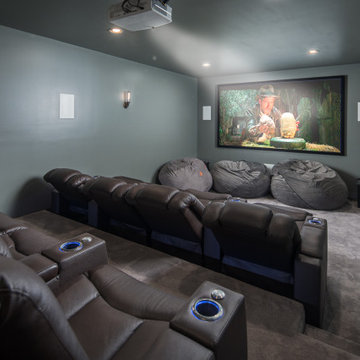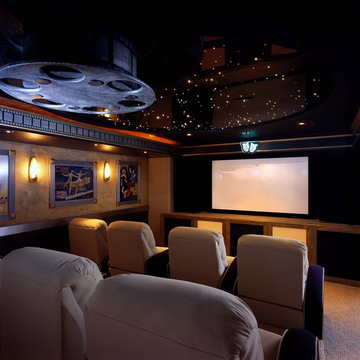Grey Home Theatre Design Photos
Refine by:
Budget
Sort by:Popular Today
161 - 180 of 4,282 photos
Item 1 of 2
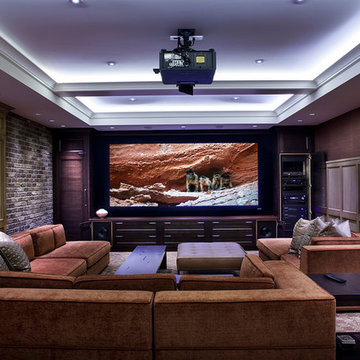
CEDIA 2013 Triple Gold Winning Project "Historic Renovation". Winner of Best Integrated Home Level 5, Best Overall Documentation and Best Overall Integrated Home. This project features full Crestron whole house automation and system integration. Graytek would like to recognize; Architerior, Teragon Developments, John Minty Design and Wiedemann Architectural Design. Photos by Kim Christie
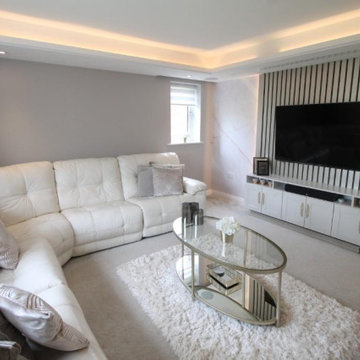
My client wanted a cinema look, that wasn't too dark and which could double up as a family room in the day. Lowering and recessing the ceiling added a more intimate feel, while the champagne panelling added the touch of glam that my client adored. The panelling had built in dimmable lighting to again add to the theatrics of a cinema. A marble effect wall covering was used with a slightly warmer paint colour to really build that cozy, snuggle up on the sofa feel.
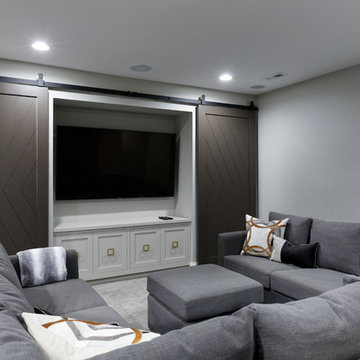
The homeowners wanted a comfortable place where friends and family could gather. Michaelson Homes designed this entertainment unit with custom barn doors. The barn doors, painted in Black Fox to match the bar cabinetry, hide video games, movies, blankets, and other family room items. Riverside Custom Cabinetry constructed and installed both the cabinetry and the barn doors. The barn door track, from Rustica Hardware, is flat black and features brass wheels to complement the brass bar hardware.
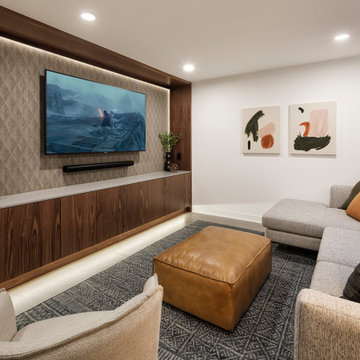
Lower Level Media Room
—————————————————————————————N44° 55’ 29” | Linden Rowhomes —————————————————————————————
Architecture: Unfold Architecture
Interior Design: Sustainable 9 Design + Build
Builder: Sustainable 9 Design + Build
Photography: Jim Kruger | LandMark
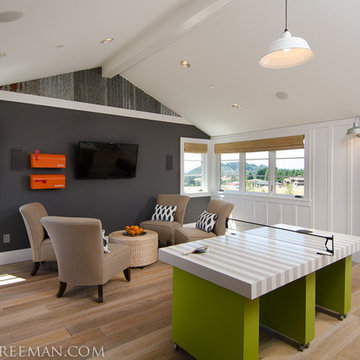
Our Bonus Room, features a Custom painted Ping Pong table, Vaulted ceiling with a white hanging barn light and the gable ends have salvaged corrugated tin. The walls are a full height wainscoting bat & board, Our Built in painted cabinets for snacks has bi pass sliding glass doors with lighted storage, a mini fridge, and built in microwave. The counters are a white quartz with a used Portland brick backsplash. The painted mailboxes are used for movie and game storage. The 4 custom side chairs surround the LG flat screen for games or movies. The Galvanized barn light sconces line the walls and give it a fun vintage feel.
Photography by Jeffery Freeman
Photography by Jeffery Freeman
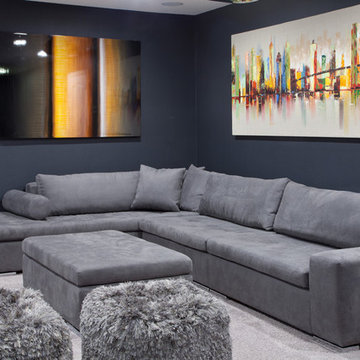
Custom media room home theater complete with gray sectional couch, gray carpet, black walls, projection tv, stainless steel wall sconces, and orange artwork to finish the look.
Grey Home Theatre Design Photos
9
