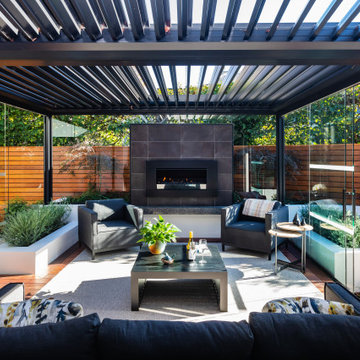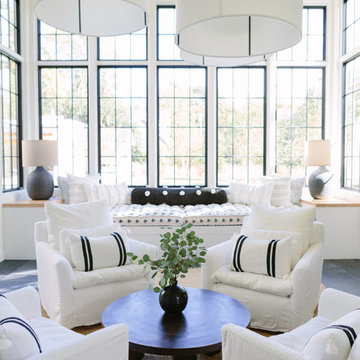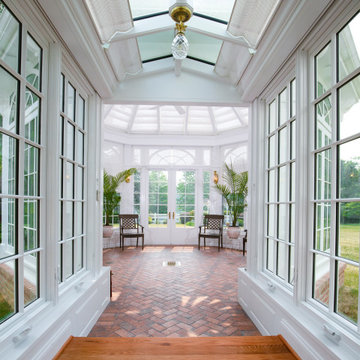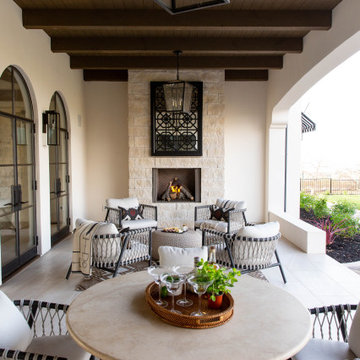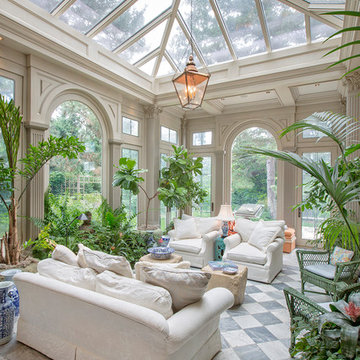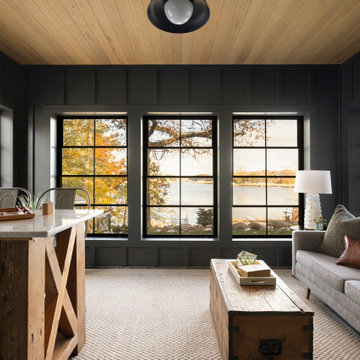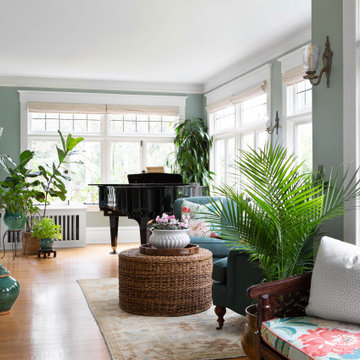Sunroom Design Photos
Refine by:
Budget
Sort by:Popular Today
1 - 20 of 70,459 photos
Find the right local pro for your project

TEAM
Architect: LDa Architecture & Interiors
Builder: 41 Degrees North Construction, Inc.
Landscape Architect: Wild Violets (Landscape and Garden Design on Martha's Vineyard)
Photographer: Sean Litchfield Photography

Richard Leo Johnson
Wall Color: Sherwin Williams - White Wisp OC-54
Ceiling & Trim Color: Sherwin Williams - Extra White 7006
Chaise Lounge: Hickory Chair, Made to Measure Lounge
Side Table: Noir, Hiro Table
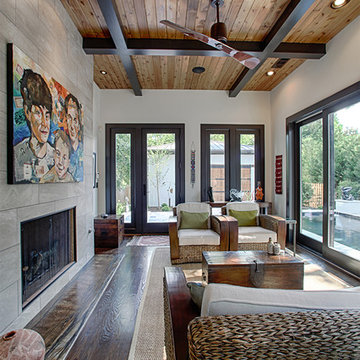
Built through Muffley & Associates Dream Home Program
Architecture by Harrison Design Associates
| Interiors by MCM Designs
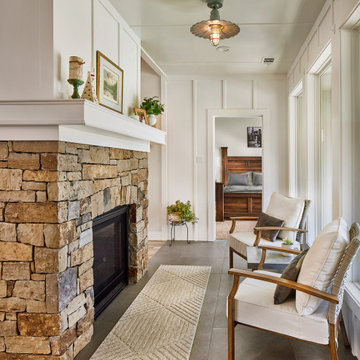
Multi room renovation of single story Flower mound home.
Services included- architecture, interior design and construction management.
Scope included-
Taking in the back porch.
Kitchen Remodel
Family room remodel
Sunroom with Two-sided fireplace
Guest bath remodel
Dining room remodel with wine display
Master bath remodel with steam shower

The owners spend a great deal of time outdoors and desperately desired a living room open to the elements and set up for long days and evenings of entertaining in the beautiful New England air. KMA’s goal was to give the owners an outdoor space where they can enjoy warm summer evenings with a glass of wine or a beer during football season.
The floor will incorporate Natural Blue Cleft random size rectangular pieces of bluestone that coordinate with a feature wall made of ledge and ashlar cuts of the same stone.
The interior walls feature weathered wood that complements a rich mahogany ceiling. Contemporary fans coordinate with three large skylights, and two new large sliding doors with transoms.
Other features are a reclaimed hearth, an outdoor kitchen that includes a wine fridge, beverage dispenser (kegerator!), and under-counter refrigerator. Cedar clapboards tie the new structure with the existing home and a large brick chimney ground the feature wall while providing privacy from the street.
The project also includes space for a grill, fire pit, and pergola.
Sunroom Design Photos
1

