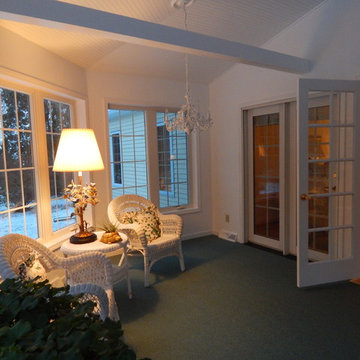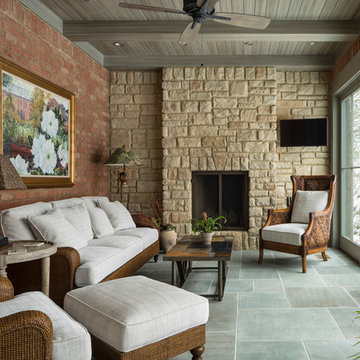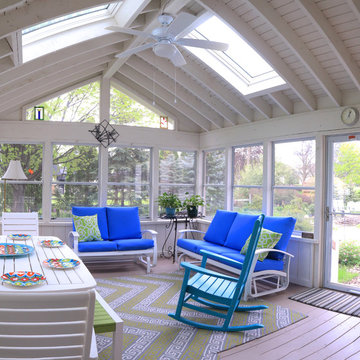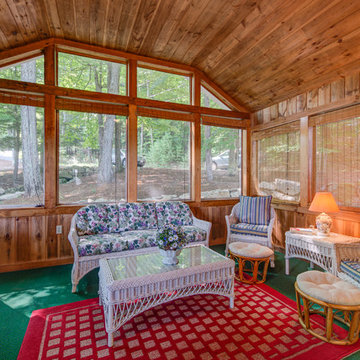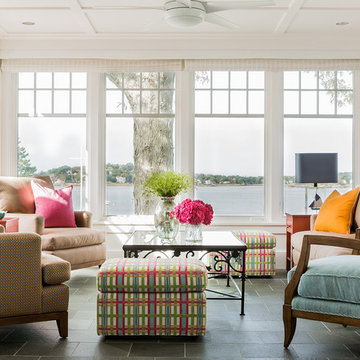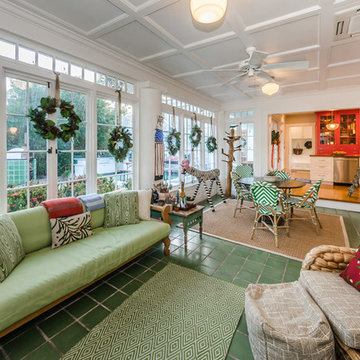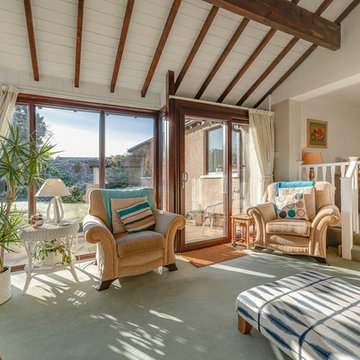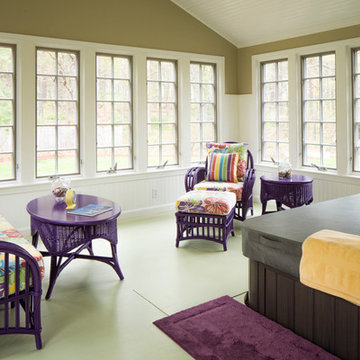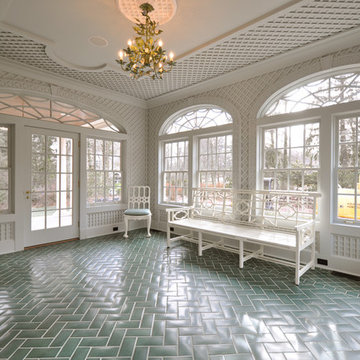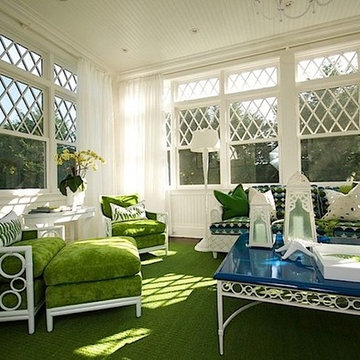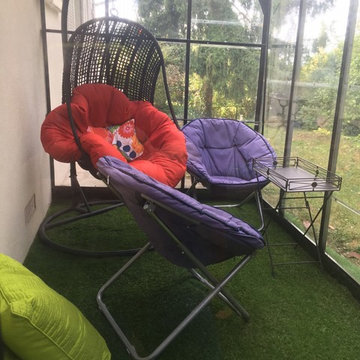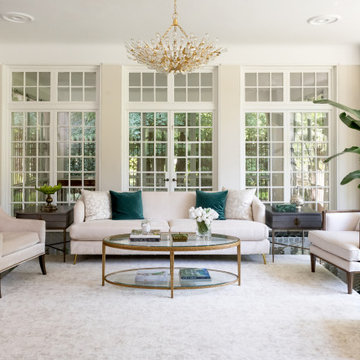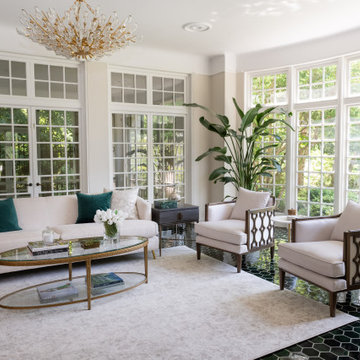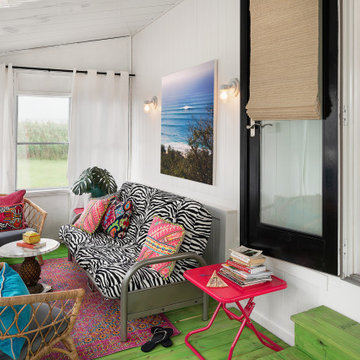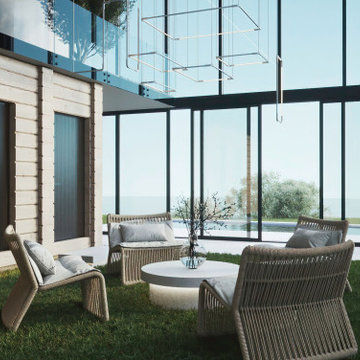Sunroom Design Photos with Green Floor
Refine by:
Budget
Sort by:Popular Today
1 - 20 of 62 photos
Item 1 of 2

A striking 36-ft by 18-ft. four-season pavilion profiled in the September 2015 issue of Fine Homebuilding magazine. To read the article, go to http://www.carolinatimberworks.com/wp-content/uploads/2015/07/Glass-in-the-Garden_September-2015-Fine-Homebuilding-Cover-and-article.pdf. Operable steel doors and windows. Douglas Fir and reclaimed Hemlock ceiling boards.
© Carolina Timberworks
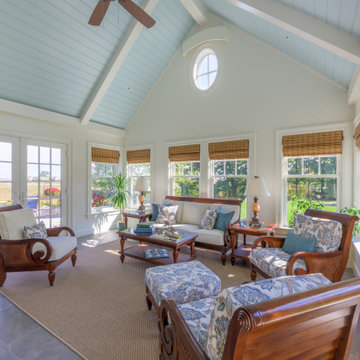
This four season room was designed to look like an enclosed porch, with blue beadboard ceilings, a tiled floor and tropical furniture.The woven shades are motorized for easy adjustment and privacy.The wood valance above the oval window hides a blackout shade for more light control.
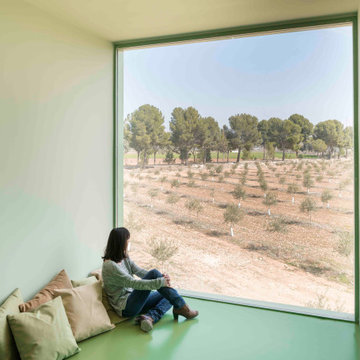
Vista del paisaje desde el espacio de la segunda planta. Un espacio abierto al campo de olivos para meditar y contemplar la naturaleza.
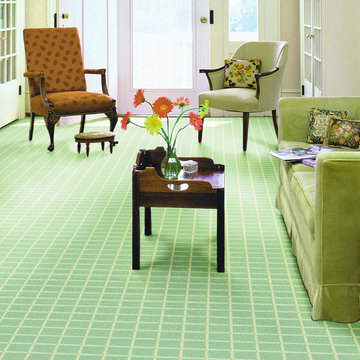
Belluza – Sweet Breeze: Mint is everywhere!! Belluza in Sweet Breeze has a simple and elegant pattern that offers a classic look to any space. The tiny yellow details add an unexpected pop of color to the design.
Sunroom Design Photos with Green Floor
1
