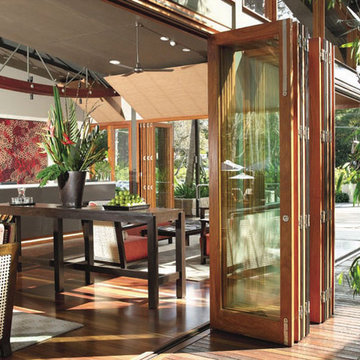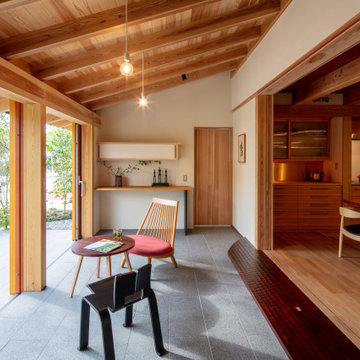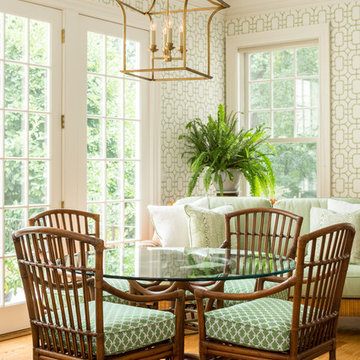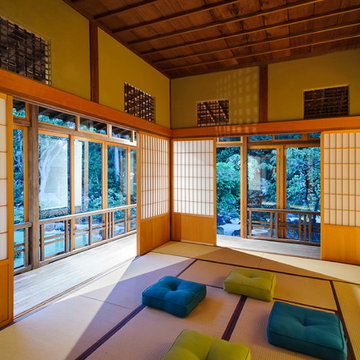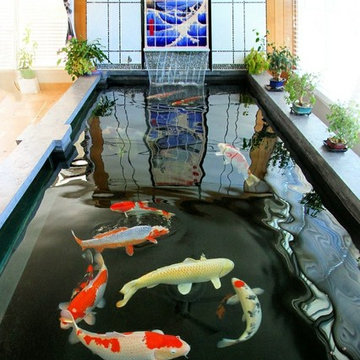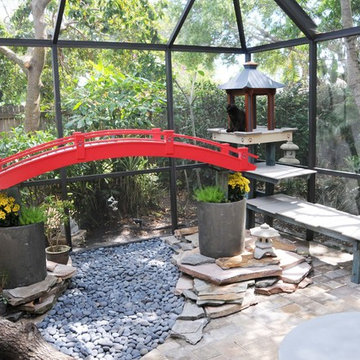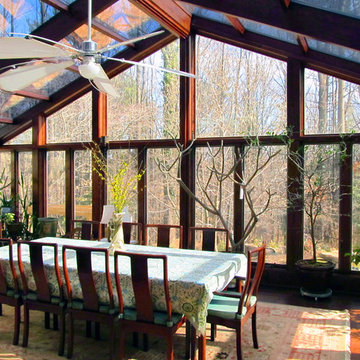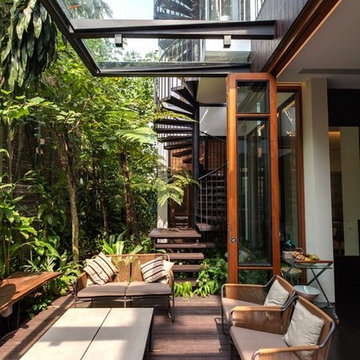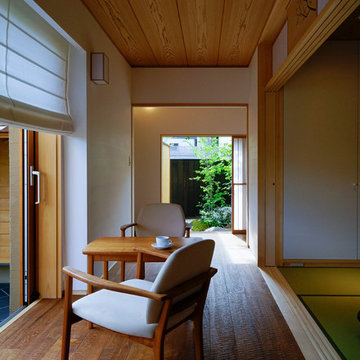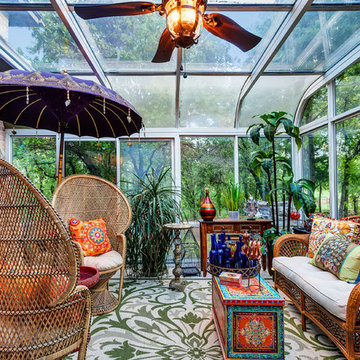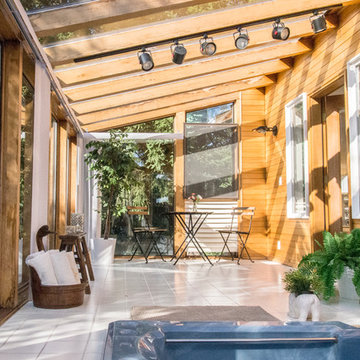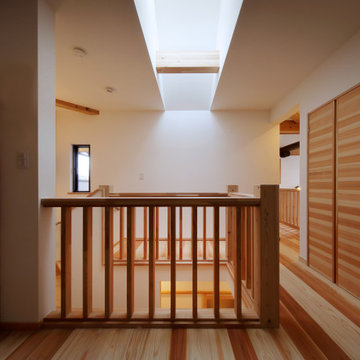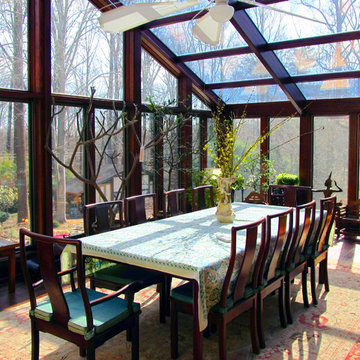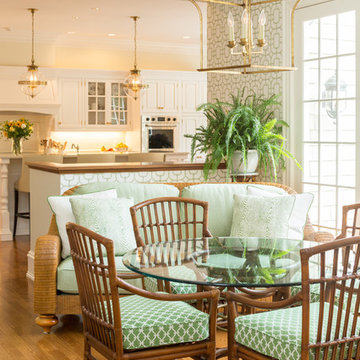Asian Sunroom Design Photos
Refine by:
Budget
Sort by:Popular Today
1 - 20 of 314 photos
Item 1 of 2
Find the right local pro for your project
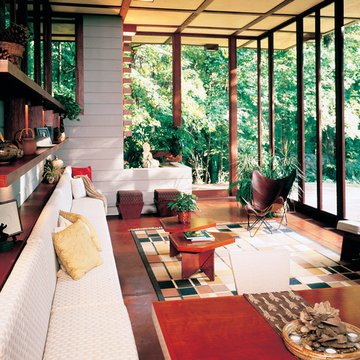
Modern Mid-Century home with floor to
ceiling windows
Maintains the view with natural light with
reduced glare
Photo Courtesy of Eastman
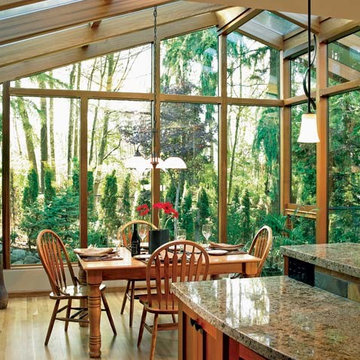
Cathedral style wood frame style , all glass roof, light wood flooring, built off the kitchen,wood trim
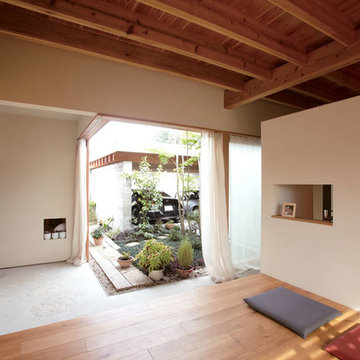
The meaning of Satori is individual enlightenment, and it is a complex process for anyone. Enlightenment can simply mean being true to one’s aspirations and feelings. Satori Elements gives you a way to express yourself in your surroundings with a natural earth sand based wall coating. All Satori wall coatings are Certified SCS Indoor Advantage Gold for low VOC. Satori Elements series focuses on balance in nature and one’s life.
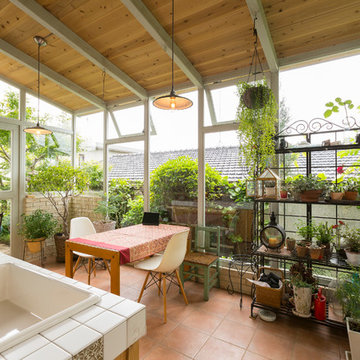
ガーデニングがご趣味のご夫妻のためのオーダーメイドのサンルーム。 団地の中とは思えない異空間。庭やバーベキューの釜はご主人の手造り。サンルームに似合うキッチンや、猫さんのための扉などこだわりの素敵なサンルームが完成。
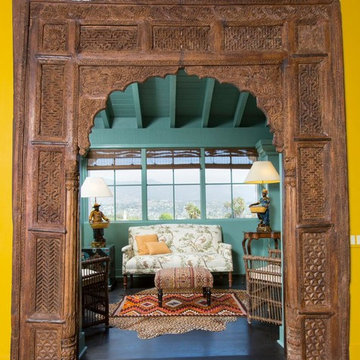
This Sitting Room lets you know you’re entering a special space with the fabulous and newly found ancient door surround and Asian door above. The dyed wood floors add a layer of warmth and are a perfect foil for the fabulous, rich paint colors. You are in the heart of a city but this fantasy room can make you believe you are walking into Shangri-La.
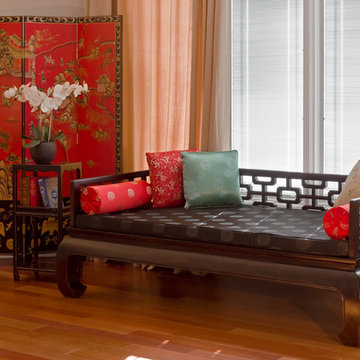
A comfy and airy space to relax and read. The traditional Chinese style daybed is fitted with a comfy silk cushion and pillows. The hand painted floor screen adds an element of ambiance tying together the Asian theme of the space.
Asian Sunroom Design Photos
1
