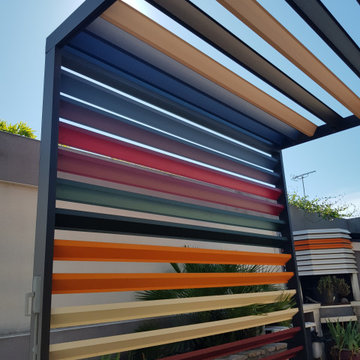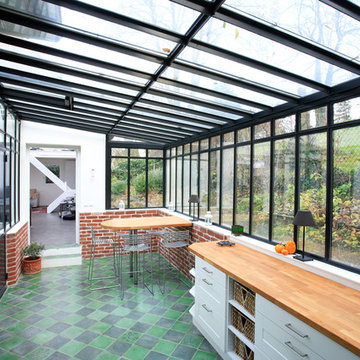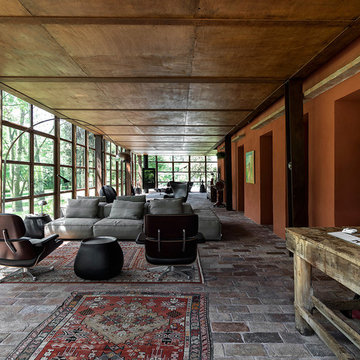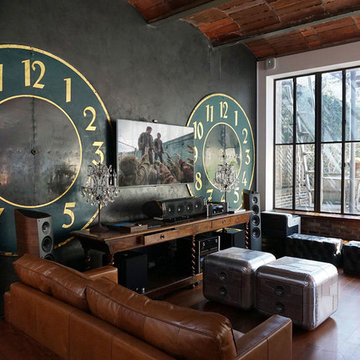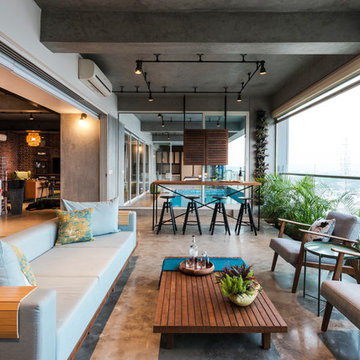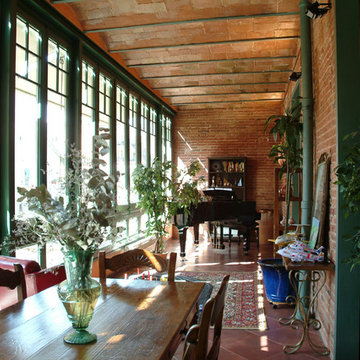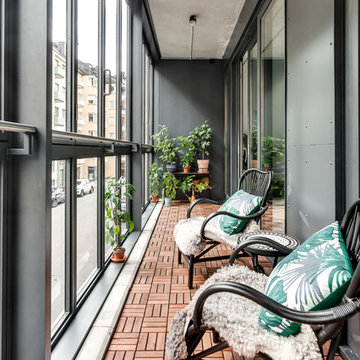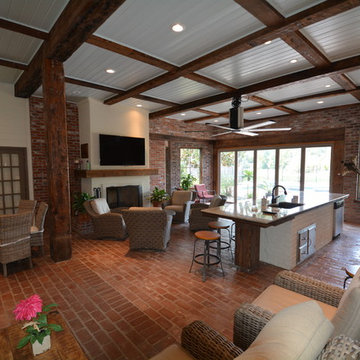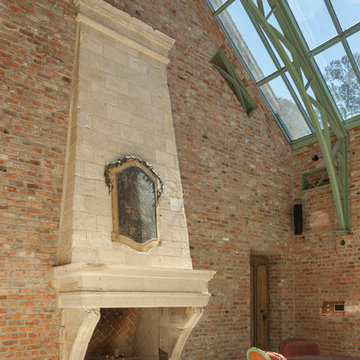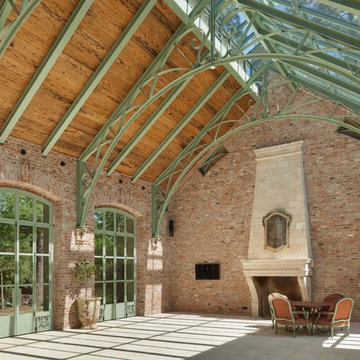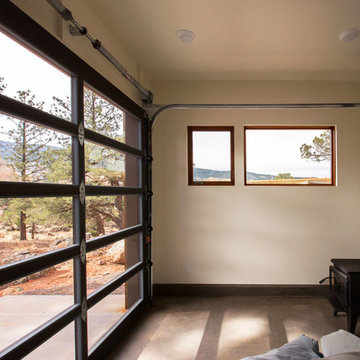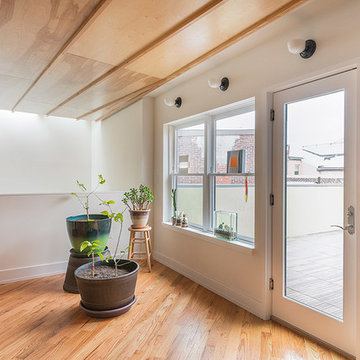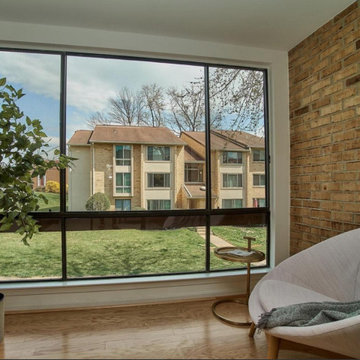Industrial Sunroom Design Photos
Refine by:
Budget
Sort by:Popular Today
1 - 20 of 707 photos
Item 1 of 2
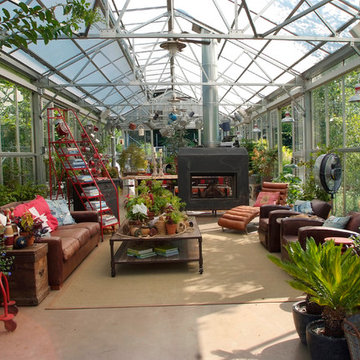
The interior of the greenhouse makes a perfect place for entertainment or relaxation.
Top Kat Photo

The spacious sunroom is a serene retreat with its panoramic views of the rural landscape through walls of Marvin windows. A striking brick herringbone pattern floor adds timeless charm, while a see-through gas fireplace creates a cozy focal point, perfect for all seasons. Above the mantel, a black-painted beadboard feature wall adds depth and character, enhancing the room's inviting ambiance. With its seamless blend of rustic and contemporary elements, this sunroom is a tranquil haven for relaxation and contemplation.
Martin Bros. Contracting, Inc., General Contractor; Helman Sechrist Architecture, Architect; JJ Osterloo Design, Designer; Photography by Marie Kinney.
Find the right local pro for your project
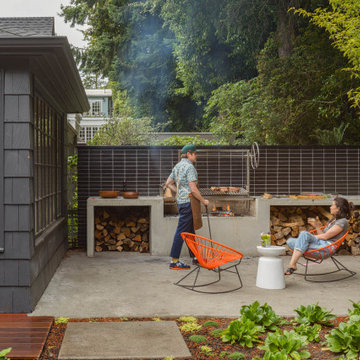
This outdoor hardscape is hard to beat. Glazed Thin Brick in Bitterroot makes for a bold backsplash surrounding a striking Argentine grill and cement counters. With a backyard BBQ like this, you might forget there’s a kitchen inside!
DESIGN
Best Practice Architecture
TILE SHOWN
THIN BRICK BITTERROT
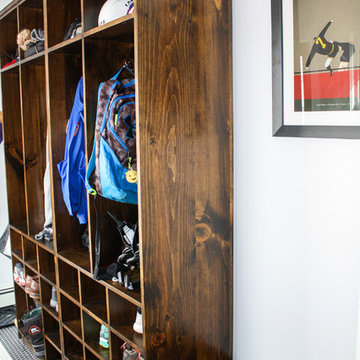
A Mudroom off the back door leading into the kitchen. Charming with original character, and added, hand set, hex tiles, custom storage lockers, and pocket door.

This 2,500 square-foot home, combines the an industrial-meets-contemporary gives its owners the perfect place to enjoy their rustic 30- acre property. Its multi-level rectangular shape is covered with corrugated red, black, and gray metal, which is low-maintenance and adds to the industrial feel.
Encased in the metal exterior, are three bedrooms, two bathrooms, a state-of-the-art kitchen, and an aging-in-place suite that is made for the in-laws. This home also boasts two garage doors that open up to a sunroom that brings our clients close nature in the comfort of their own home.
The flooring is polished concrete and the fireplaces are metal. Still, a warm aesthetic abounds with mixed textures of hand-scraped woodwork and quartz and spectacular granite counters. Clean, straight lines, rows of windows, soaring ceilings, and sleek design elements form a one-of-a-kind, 2,500 square-foot home
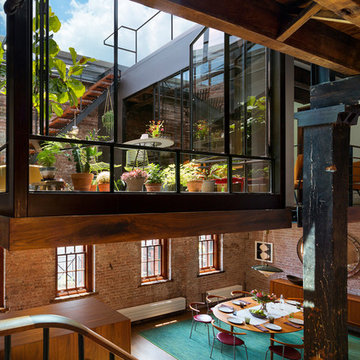
In Manhattan’s landmarked Tribeca North, the top floor and roof of an 1884 warehouse are reconceived as a warm and welcoming residence with a fluid connection to the outdoor environment. A relocated mezzanine features a sunken court yard with a retractable glass roof and connects to the new green roof garden above. Embracing the building’s industrial past, a visual discourse between new and old is devised through insertions of modern materials along with restored or reclaimed materials.
Photography: Albert Vecerka-Esto
Industrial Sunroom Design Photos
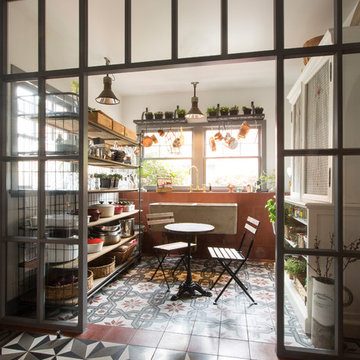
The new glass partition defines and separates the pantry. Yet the light is allowed to flow through.
1
