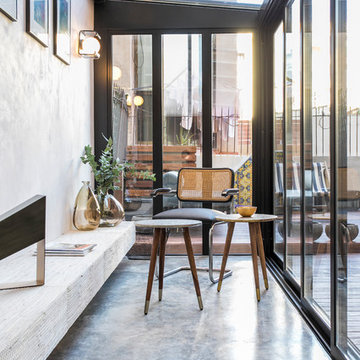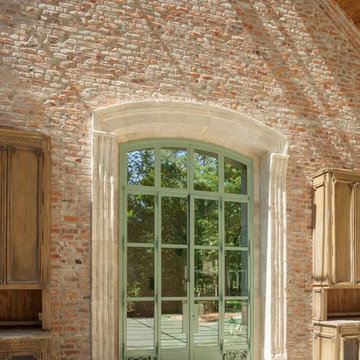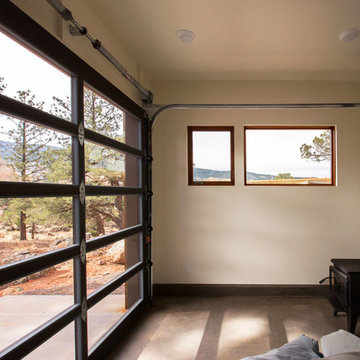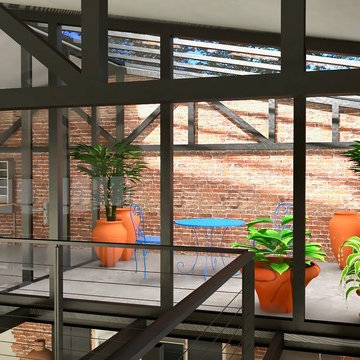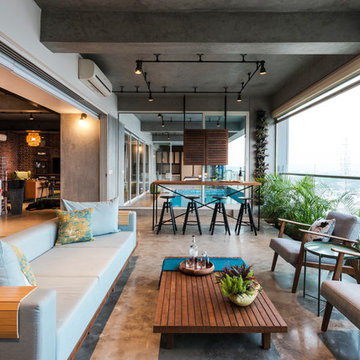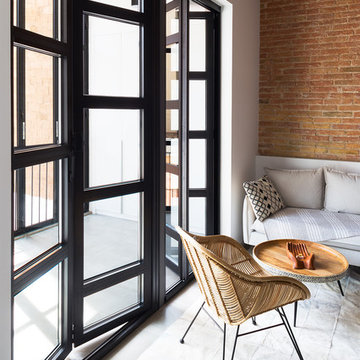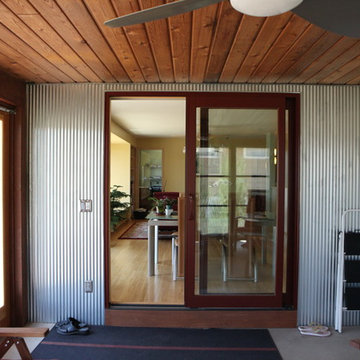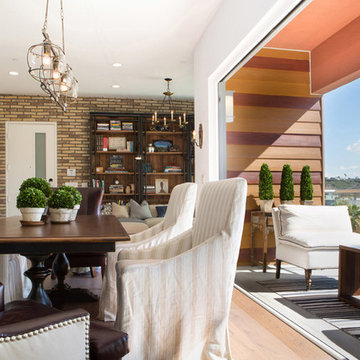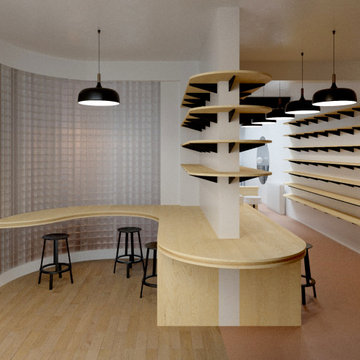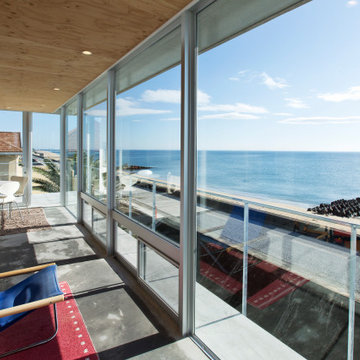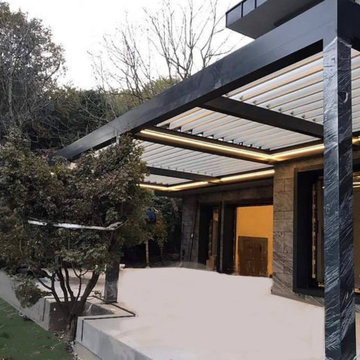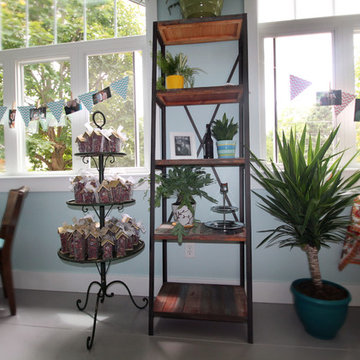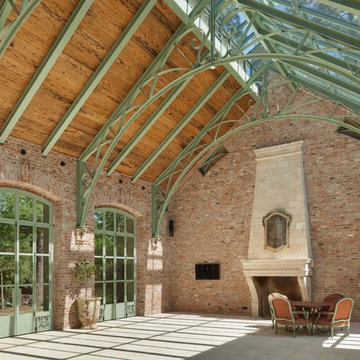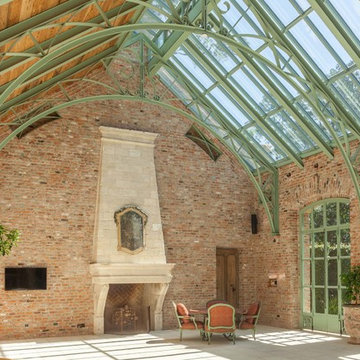Industrial Sunroom Design Photos with Concrete Floors
Refine by:
Budget
Sort by:Popular Today
1 - 20 of 26 photos
Item 1 of 3
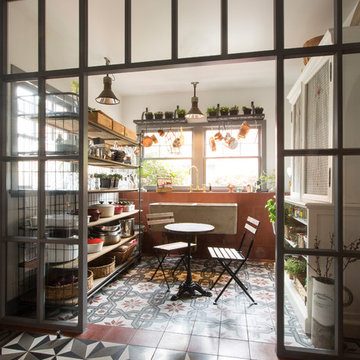
The new glass partition defines and separates the pantry. Yet the light is allowed to flow through.

This 2,500 square-foot home, combines the an industrial-meets-contemporary gives its owners the perfect place to enjoy their rustic 30- acre property. Its multi-level rectangular shape is covered with corrugated red, black, and gray metal, which is low-maintenance and adds to the industrial feel.
Encased in the metal exterior, are three bedrooms, two bathrooms, a state-of-the-art kitchen, and an aging-in-place suite that is made for the in-laws. This home also boasts two garage doors that open up to a sunroom that brings our clients close nature in the comfort of their own home.
The flooring is polished concrete and the fireplaces are metal. Still, a warm aesthetic abounds with mixed textures of hand-scraped woodwork and quartz and spectacular granite counters. Clean, straight lines, rows of windows, soaring ceilings, and sleek design elements form a one-of-a-kind, 2,500 square-foot home
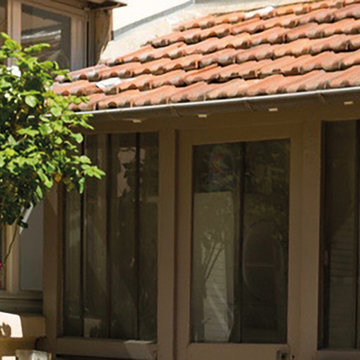
Cette pièce adjacente à l'appartement en rez de jardin à lyon Croix rousse, joue la carte champêtre des orangeries: les trémies ont laissée place à des verrières en pare close qui permettent de nouveaux espaces de rangements de de bureaux.
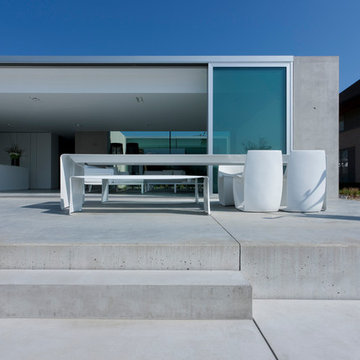
INTERIOR ARCHITECT
Saskia De Mits
SALES PARTNER
© ‘t Huis van Oordeghem
PHOTOGRAPHER
Koen Deprez
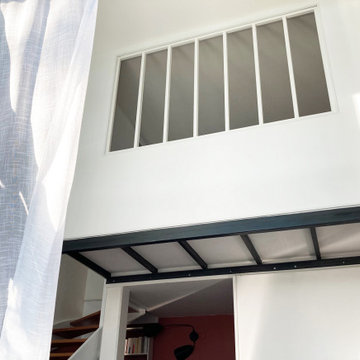
Dans un immeuble récent, années 2010.
Le projet a consisté à rénover entièrement ce duplex esprit loft ne comprenant qu'une grande pièce.
Cloisonnement de la mezzanine, pose de portes à galandage et d'une verrière pour profiter d'une chambre baignée de lumière et création d'un dressing sur la partie ouverte de la mezzanine.
Modification du sol, des murs, ainsi que de l'électricité dans l'ensemble de l'appartement.
Reprise de toutes les menuiseries et de l'escalier existant entièrement transformé pour l'alléger.
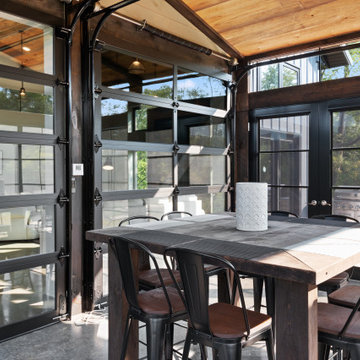
This 2,500 square-foot home, combines the an industrial-meets-contemporary gives its owners the perfect place to enjoy their rustic 30- acre property. Its multi-level rectangular shape is covered with corrugated red, black, and gray metal, which is low-maintenance and adds to the industrial feel.
Encased in the metal exterior, are three bedrooms, two bathrooms, a state-of-the-art kitchen, and an aging-in-place suite that is made for the in-laws. This home also boasts two garage doors that open up to a sunroom that brings our clients close nature in the comfort of their own home.
The flooring is polished concrete and the fireplaces are metal. Still, a warm aesthetic abounds with mixed textures of hand-scraped woodwork and quartz and spectacular granite counters. Clean, straight lines, rows of windows, soaring ceilings, and sleek design elements form a one-of-a-kind, 2,500 square-foot home
Industrial Sunroom Design Photos with Concrete Floors
1
