Subway tile to ceiling?
nicemare
4 years ago
Featured Answer
Sort by:Oldest
Comments (26)
Related Discussions
Build Depot Subway Carerra Marble decision
Comments (1)Not familiar with these products BUT I would recommend no accent colours--keep it pure and simple. Polished if you don't mind the odd water splash mark but honed is more forgiving... Why not get some samples and debate the decision while holding them in your hands and comparing them. Good luck!...See MoreSuggestions needed for bathroom tile scheme
Comments (0)Hi All, We are updating our bathrooms and I need to choose the color of the tiles around the vanity, shower and bath (including wall and bath boxing). One of the bathrooms has dark brown ceramic tiles, timber ceiling and brown timber wainscoting. The other two bathrooms have brown timber floors and neutral colored walls/ceiling. The light in all bathrooms is low to medium. I have chosen white vanity tops, with white basins and chrome taps. Do you think it would be too much white if all the tiles were white? Is there such a thing as too much white? Also what type of tiles are the easiest to install? Thanks...See MoreCeiling tiles - asbestos
Comments (1)Hi there! I'm an Asbestos Assessor by trade and come across these a lot. In the UK these would be highly friable asbestos insulating boards, but here in NZ it's always pinex. No asbestos in these ceiling tiles :-)...See MoreBeveled subway tile internal corners
Comments (0)Used beveled subway tiles for whole bathroom without thinking about internal corners so the corner looked terrible then the silicon went on and it still looks terrible I guess apart from an aluminium strip or a marker to go across the silicon there aren’t many options...See Moreworthy
4 years agolast modified: 4 years agoJennifer Hogan
4 years agoDaisy S
4 years agoDonald
4 years ago
Sponsored
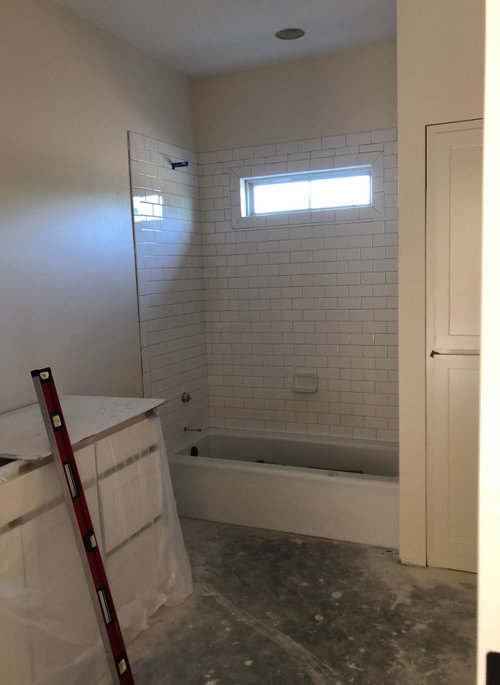
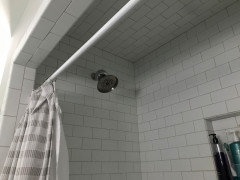


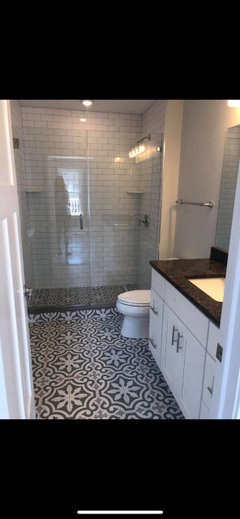

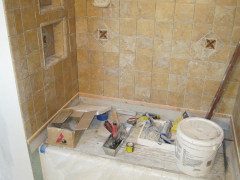
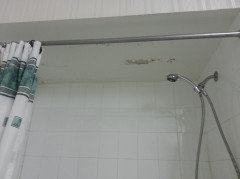
Missi Smith Design Co.